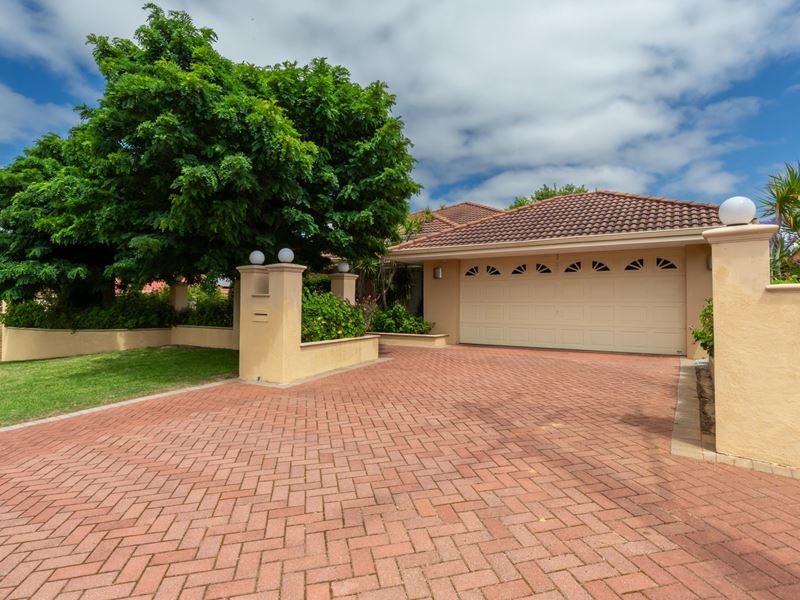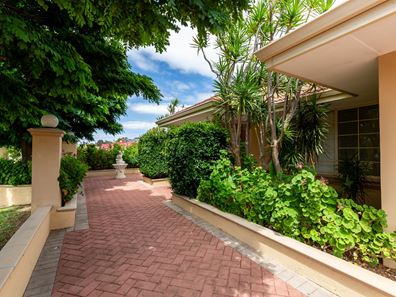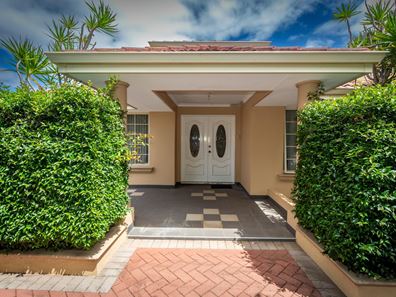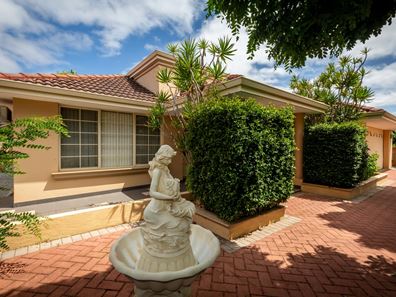Huge Block, Huge Home, Great Location!
Situated close to local schools (La Salle College, St. Brigid's Primary School, Guildford Grammar), a short stroll to the Swan River, local shops, restaurants and so much more!
Be impressed by the stunning street appeal of this property, located in a quiet street surrounded by good neighbours and well looked after houses. Out front enjoy the lush green gardens including trees, grass and shrubbery all offering a piece of privacy. The large double remote garage with drive through access.
Inside you will be step through the double doors into the formal entry/living area. The entry offering extra high ceilings and large marble tiles that ooze luxury. With the formal living room and dining room off the entry this is a great place for entertaining guests.
Step through the French doors into the main living areas of the home. This huge open-plan area offers a second living area, second dining area and the spacious kitchen. The marble tiles continue through to this area keeping that luxury flowing. The kitchen offers plenty of cupboard and bench space with large bench tops and centre island & double door pantry. This area also comes with a shoppers entry with walk-thru pantry accessible to the garage. The dining area opens out to the gabled patio area making this another perfect spot for entertaining over the Christmas holidays, and also opens into the third living area through double French doors - perfect for use as a theatre, kids activity/games room or even a gym area.
With 5 large bedrooms there truly is space for everyone in the family. The master bedrooms is spacious and complete with walk-in robe and huge ensuite. The ensuite with double vanity and spa bath. The 4 minor bedrooms are all well-sized, with built-in robes and the home is completed by large second bathroom & huge laundry.
Located at the back of the property is a second double remote garage, perfect for extra cars, or to use as a workshop.
PROPERTY FEATURES:
- 5 Large Bedrooms
- 2 Bathrooms
- 1,025sqm Block
- 2x Double Remote Garage (Front & Rear Property)
- Formal Entry/Living Area & Dining Room
- Open-Plan Living/Dining/Kitchen Area
- Walk-in Kitchen Pantry
- Separate Theatre/Activity Room
- Large Laundry
- Lush Green Gardens (Including Trees, Shrubs, Flowers & Grape Vines)
- Master Ensuite with Spa Bath
- Huge Undercover Patio
- Air Conditioned
- Solar Panels
To arrange a viewing or for more information please contact Connie Cooksley on 0419 047 745!
Property features
-
Air conditioned
-
Garages 4
Property snapshot by reiwa.com
This property at 19 Winston Crescent, Viveash is a five bedroom, two bathroom house sold by Connie Cooksley at MPG Real Estate on 11 Jan 2024.
Looking to buy a similar property in the area? View other five bedroom properties for sale in Viveash or see other recently sold properties in Viveash.
Nearby schools
Viveash overview
Are you interested in buying, renting or investing in Viveash? Here at REIWA, we recognise that choosing the right suburb is not an easy choice.
To provide an understanding of the kind of lifestyle Viveash offers, we've collated all the relevant market information, key facts, demographics and statistics to help you make a confident and informed decision.
Our interactive map allows you to delve deeper into this suburb and locate points of interest like transport, schools and amenities. You can also see median and current sales prices for houses and units, as well as sales activity and growth rates.




