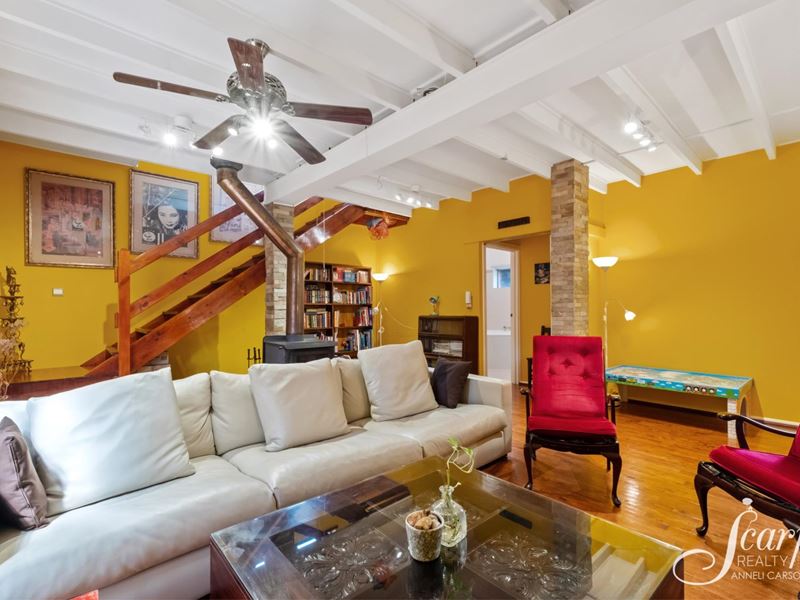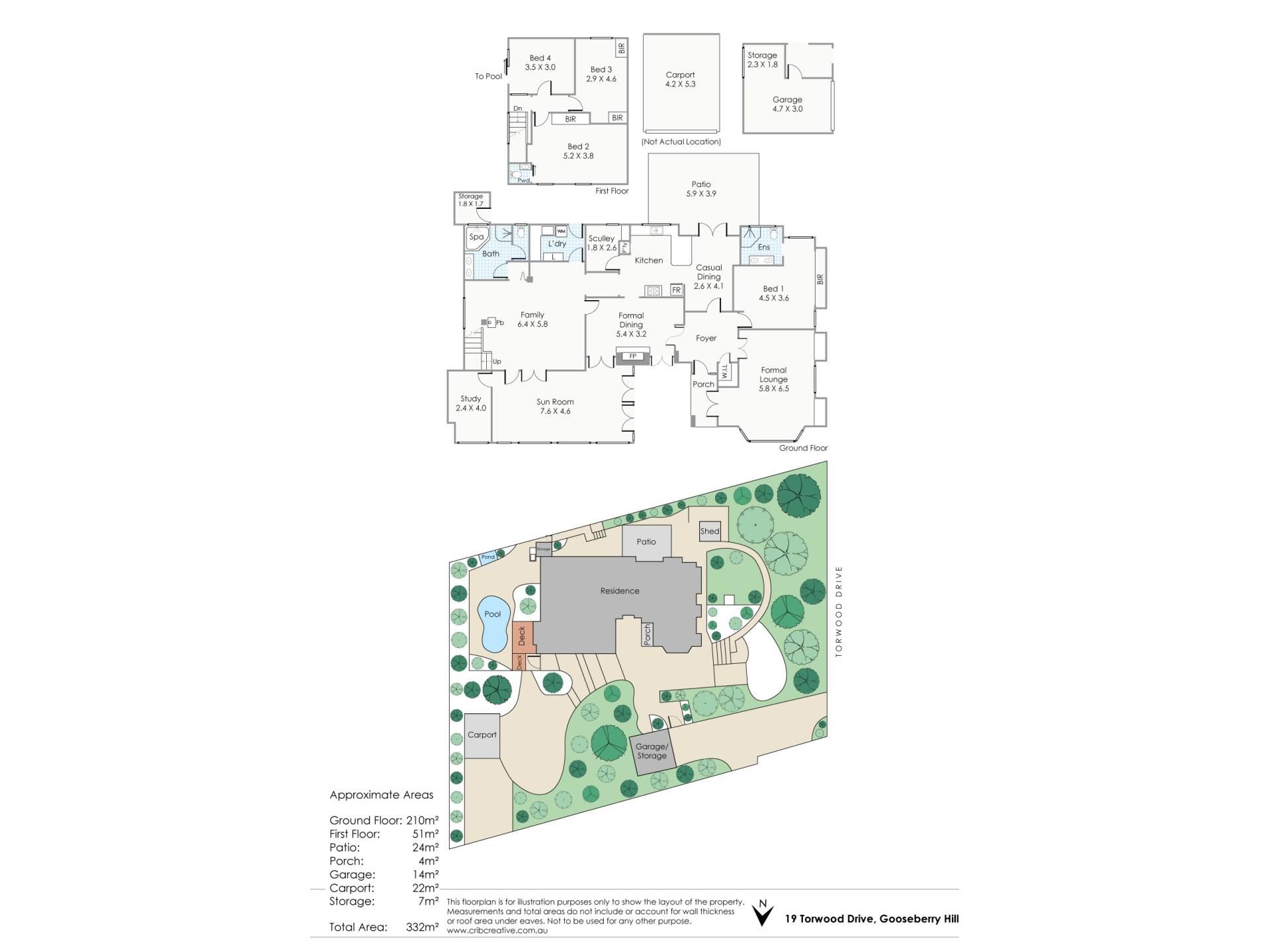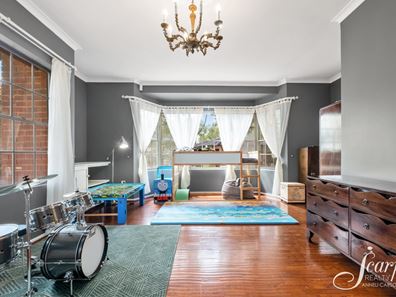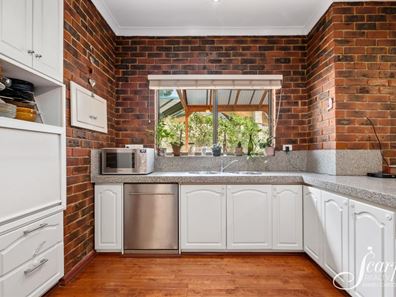Spacious Character with Charisma
For those seeking an energy, a little something different, an out of the ordinary home, step inside the warm embrace of a saffron yellow foyer and into a storybook. Pristine condition character features of ceiling roses with chandeliers, decorative lead light windows, high ceilings and clinker brick interiors matches perfectly with modern engineered timber flooring and granite countertops in the gorgeous home at 19 Torwood Drive.
At the heart of the home sits the kitchen which boasts a walk-in scullery with options for shelving, granite countertops, double sink, dishwasher and a large 5 burner free-standing Lofra oven/stove combo with small meals area. Off the kitchen is a covered, paved outdoor patio with fruiting lemon, pomegranate, Burmese mango, navel orange and fig tree – perfect for those looking to stretch the wings into homemade preserves or just to pick and eat fresh!
A large front facing formal lounge (currently used as a playroom) with a ceiling rose, internal French doors and large sash windows to catch the afternoon sunshine. The main bedroom is beside the formal lounge, featuring wall-length built in robes and well-proportioned ensuite with marble sinks, wooden vanity and gold accents. Across the foyer is the current formal dining room, with decommissioned open fireplace and ceiling rose – this could be kept as a formal dining area or easily converted to another use. A second informal lounge has exposed beams and original Jarrahdale potbelly with copper flue, wooden stairway to upstairs bedrooms, access to enclosed sunroom and family bathroom with double vanity, spa bath, shower and toilet. Ascending the staircase, you are afforded a look into the pool area through a cute peek-a-boo window. Upstairs are three bedrooms, two with built in PAX wardrobe systems. The largest bedroom upstairs is king size and also has its own bonus toilet and sink – prefect for when you don’t want to walk downstairs at night! While the smallest of the three bedrooms may not have built-in robes, it does have direct access to the pool area, a luxury for teens or guests alike.
Outdoors, the sunroom is tiled and would be prefect for the avid gardener as a greenhouse. An extra added benefit is a storage room off the sunroom which is temperature controlled due to thermal mass of earth behind it and perfect as cold cellar storage for homemade pickles, jams and sauces or as an extensive wine cellar. The paved pool area has a sink with both hot and cold taps which makes BBQ and clean up a breeze when entertaining around the large fiberglass pool. Prop your feet up and wait for the nightly show of kangaroos making their way into Toornaart Creek Reserve and WildLife Corridor , or follow them and access the famous Rocky Pool and lots of walking trails to immerse yourself in nature.
Features:
- Split system air-conditioning to main bedroom, 2 secondary bedrooms, informal lounge and kitchen
- 332 square meters of living space included in the homes floorplan
- Main bedroom with wall length built in robes, ensuite with marble basins, wooden vanity, shower and toilet
- 3 secondary bedrooms, all good size, two with built in robes and one with toilet/handbasin
- Family bathroom with spa bath, separate shower, double vanity and toilet
- Laundry with outdoor access, dog door, storage and wall mounts for dryer
- Kitchen with scullery, double sink, dishwasher, 5-burner free-standing oven/stove and granite countertops
- Outdoor covered, paved dining patio with fruiting trees
- Three large living spaces, one with decommissioned fireplace and another with Jarrahdale potbelly
- Large fiberglass pool with paved entertaining area and outdoor sink with hot & cold water
- Within the catchment intake zone of Gooseberry Hill primary School
- Wildlife corridor Toornaart reserve with resident kangaroos and bandicoots.
Property features
-
Below ground pool
-
Air conditioned
-
Shed
-
Dishwasher
-
Alfresco
-
Garages 1
-
Carports 1
-
Toilets 3
-
Floor area 332m2
-
Outdoor entertaining
-
Built in wardrobes
-
Insulation
-
Patio
-
Laundry
-
RCDs/smoke alarms
-
Lounge
-
Courtyard
-
Storage
-
Dining
-
Entrance hall
-
Family
-
Kitchen/dining
-
Septic
Property snapshot by reiwa.com
This property at 19 Torwood Drive, Gooseberry Hill is a four bedroom, two bathroom house sold by Anneli Carson at Scarp Realty on 14 Apr 2021.
Looking to buy a similar property in the area? View other four bedroom properties for sale in Gooseberry Hill or see other recently sold properties in Gooseberry Hill.
Nearby schools
Gooseberry Hill overview
Are you interested in buying, renting or investing in Gooseberry Hill? Here at REIWA, we recognise that choosing the right suburb is not an easy choice.
To provide an understanding of the kind of lifestyle Gooseberry Hill offers, we've collated all the relevant market information, key facts, demographics and statistics to help you make a confident and informed decision.
Our interactive map allows you to delve deeper into this suburb and locate points of interest like transport, schools and amenities. You can also see median and current sales prices for houses and units, as well as sales activity and growth rates.





