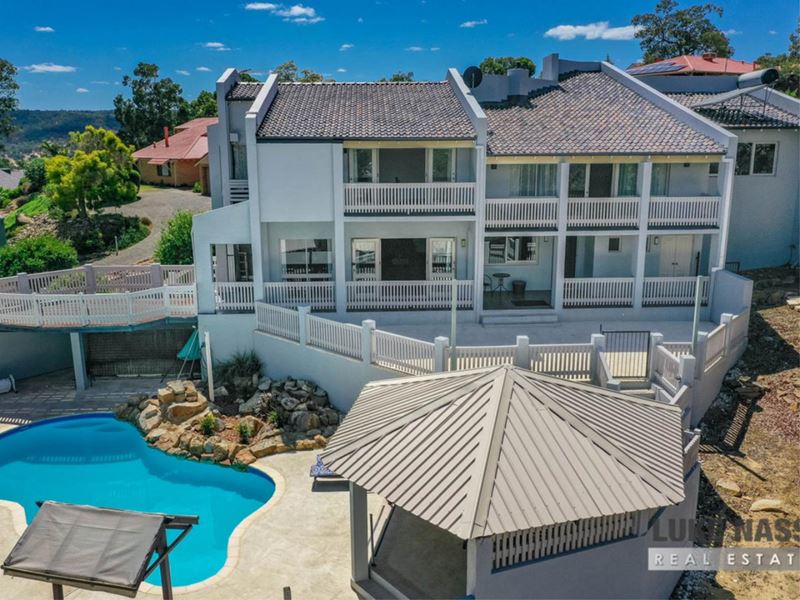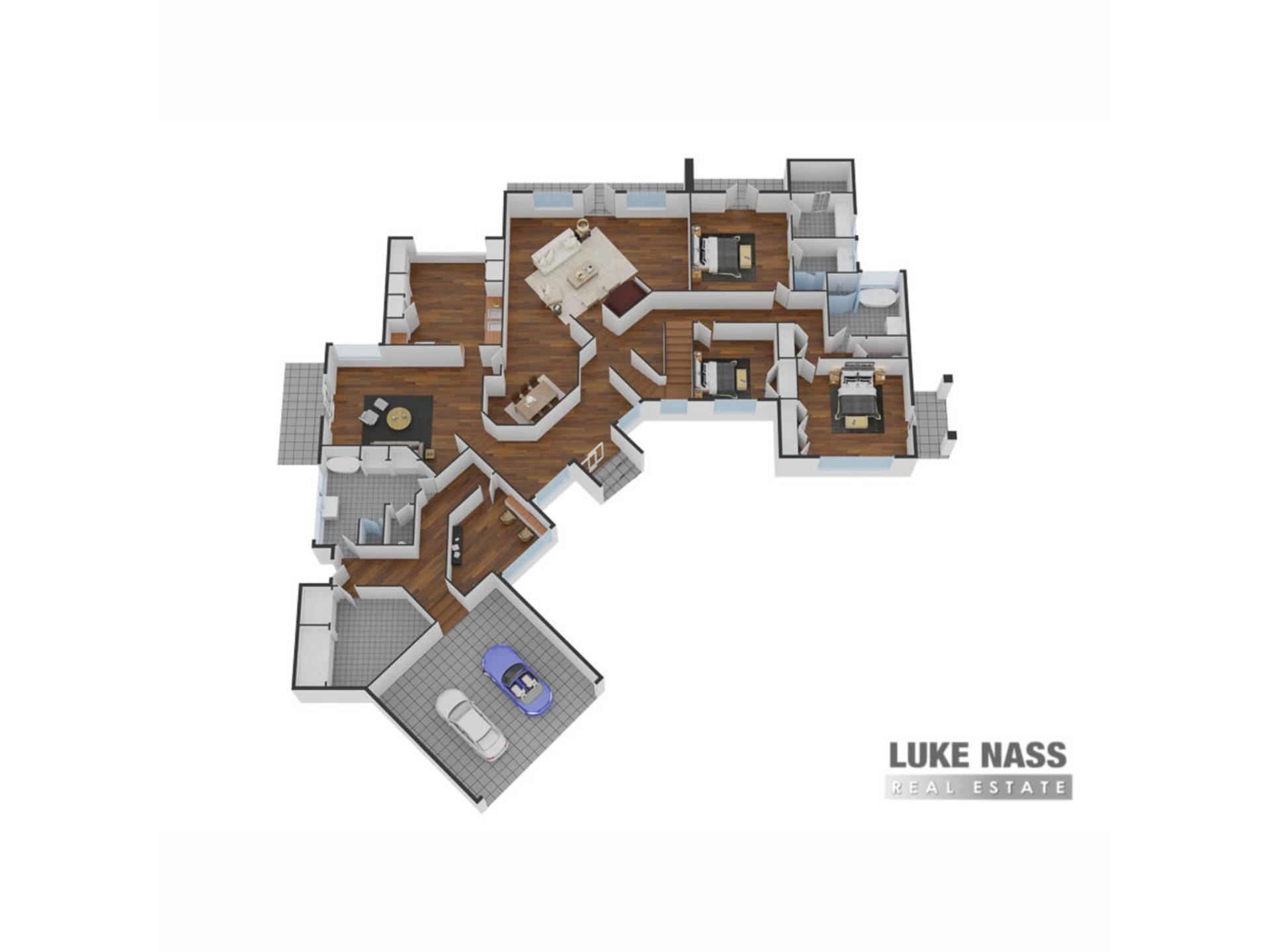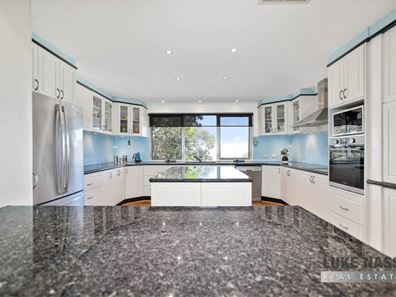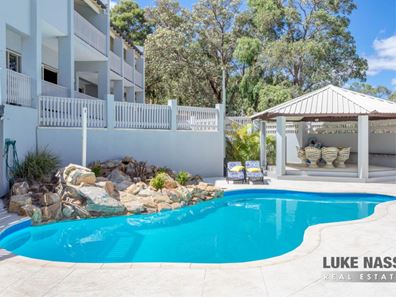Every Day Is A Holiday!
Welcome to 19 Serena Grove Mount Nasura.
CALL TO VIEW BY APPOINTMENT!
How would you feel if you woke up everyday day to find yourself living the dream in your very own private resort?
I have just the opportunity to make your dreams come true, because here you can do just that.
This magnificent, five bedroom, three bathroom mansion is everything you could wish for and more. When you drive into the cul-de-sac you have absolutely no comprehension of what is hidden away.
The property is nestled out of sight, high on the hill at the end of the lane. As you walk up the driveway, the imposing size of the property strikes you immediately. That's when it hits you then - you are about to experience something both rare and very special.
The property is situated on a substantial 2148sqm block that takes in panoramic city and valley views from both the front courtyard and also the balconies off the lounge and master bedroom. If you can resist the view and manage to look down, you are also overlooking the magical pool entertaining area.
This vast, sprawling property is ideal for a large or extended family as the lower level can easily be turned into separate, independent living quarters as it already has a kitchenette with dumb waiter, a separate bathroom and the enormous games room that can be easily divided into even more sleeping quarters. TWO FAMILIES CAN EASILY LIVE HERE!
FIRST FLOOR Features of this amazing property include:
- Fully rendered modern facade
- Double carport with direct shoppers entry
- Front welcoming courtyard that takes in city views
- Wide formal entry
- Huge family / dining area adjacent to the feature filled kitchen with high raking ceilings and double door access to one of the numerous entertaining areas
- Simply stunning chefs kitchen with an abundance of cupboards, island bench, an abundance of preparation space, dishwasher, corner pantry, double fridge recess, dumb waiter and all this whilst you enjoy stunning views
- Vast sunken formal lounge/TV room
- Separate meals area or study nook
- High raking ceilings
- Feature brickwork and double door access to the balcony
- The master bedroom is simply stunning, with double door access to the balcony, walk in robe/dressing room and very spacious ensuite
- 3 of the 4 guest bedrooms are double sized and each have either double or triple built in robes
- The 4th guest bedroom could easily be a second master bedroom, ideal for the VIP guest
- The guest bathroom and Laundry are also very impressive - and all of this is found on the first floor.
GROUND FLOOR features include:
- Fully serviced kitchenette with dumb waiter
- Third bathroom and WC
- Built in bar that could be easily be another kitchen if needed
- Absolutely enormous games room, that could easily be transformed into more bedrooms if required
- Under stairwell closet and separate storage room ( for when Harry Potter visits)
- Four different exits to outside
Other selling features include:
- Ducted R/C heating and cooling to the first floor
- Ducted vacuuming
- Security system
- Electric induction cooking
- Inside spa bath
- Feature wood fire heating
- Gas bayonet to the ground floor
- New carpet to hallways, lounge and some bedrooms
- Solar hot water system
- Numerous balconies to take in the superb views
- Poured limestone to entertaining area
- Timber decking area overlooking the pool
- Private patio area
- Private below ground pool and gazebo for those warm summer nights and pool parties
plus so much more.
The current owners have lived, loved, laughed and enjoyed everything this amazing home has to offer. It's now time to pass the baton to another family to enjoy this RESORT LIFESTYLE and make new memories.
VIEWINGS ARE BY APPOINTMENT ONLY.
Property features
-
Below ground pool
-
Air conditioned
-
Carports 2
-
Patio
-
Study
-
Verandah
Property snapshot by reiwa.com
This property at 19 Serena Grove, Mount Nasura is a five bedroom, three bathroom house sold by Andrew Hill at Luke Nass Real Estate on 02 Jun 2022.
Looking to buy a similar property in the area? View other five bedroom properties for sale in Mount Nasura or see other recently sold properties in Mount Nasura.
Nearby schools
Mount Nasura overview
Are you interested in buying, renting or investing in Mount Nasura? Here at REIWA, we recognise that choosing the right suburb is not an easy choice.
To provide an understanding of the kind of lifestyle Mount Nasura offers, we've collated all the relevant market information, key facts, demographics and statistics to help you make a confident and informed decision.
Our interactive map allows you to delve deeper into this suburb and locate points of interest like transport, schools and amenities. You can also see median and current sales prices for houses and units, as well as sales activity and growth rates.





