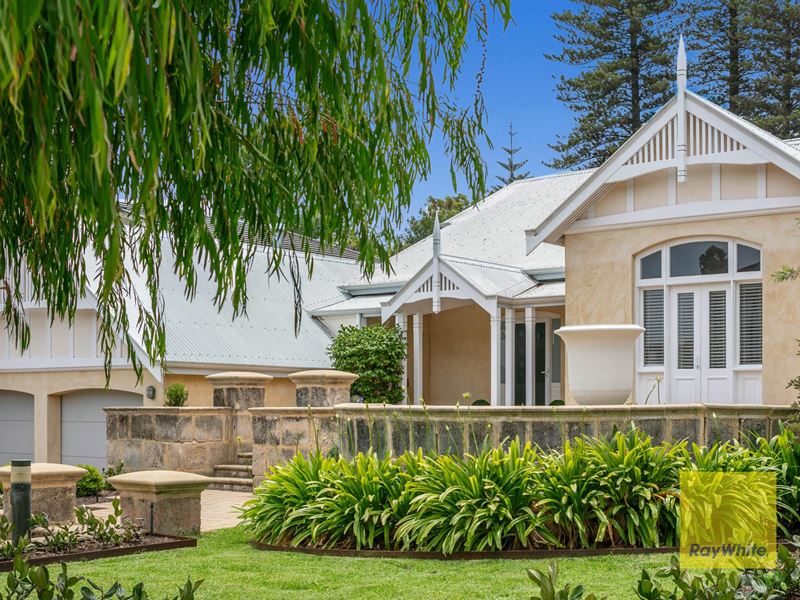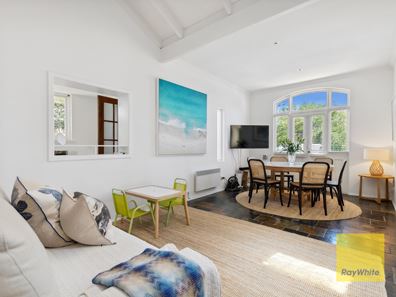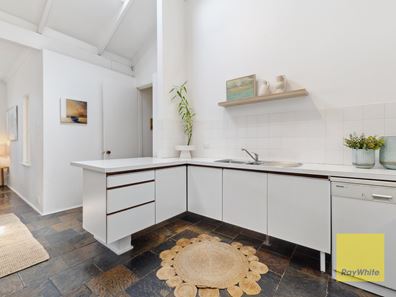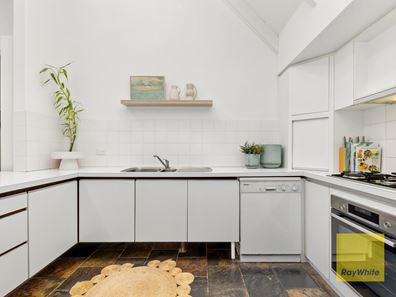Cherished Family Home in Prized Enclave
Positioned in a leafy cul-de-sac, you would never know this beautiful residence is only moments from Cottesloe Central and Napoleon Street's vibrant cafe and shopping strip. It occupies a generous block with charming street appeal, featuring a terraced limestone courtyard beneath a spectacular liquid amber tree.
The split-level home comprises three bedrooms and two bathrooms in the main dwelling, with a further bedroom, bathroom and studio/office in an ancillary building in the rear yard. The adjoining storeroom offers space for a kitchen conversion, making this the perfect self-contained retreat for teens or adult children, guests or a home office.
Inside the home, you'll find a cosy sitting room to your left and open-plan casual meals and living to your left. The well-equipped kitchen includes an automatic Velux skylight above and boasts European cooking appliances, a dishwasher, and heaps of storage. It extends around to meet a convenient utility area, or 'drop zone' and laundry with ample bench space.
The stunning Tasmanian oak flooring in the entry extends downstairs to the light-filled, North-facing family room, complete with built-in bookshelves, soaring ceilings and wall-to-wall glass overlooking the pretty gardens beyond. Adjacent, the spacious main suite comprises a large customised walk-in robe plus built-ins and a fully tiled ensuite with a large frameless shower. There's further built-in bedside storage and an expansive window inviting abundant light into the room.
Upstairs, two queen-sized bedrooms have timber blinds, Daikin split system air conditioning units and share a renovated, fully-tiled bathroom with a frameless rain shower, heat lamp, vanity and WC. Bedroom three features a 'secret' storeroom, accessible via the built-in robe, perfect for suitcases and larger items not often required.
Outside, the magnificent established gardens are fully reticulated. You'll love entertaining year-round beneath the terracotta-tiled alfresco, complete with cafe blinds for all-weather enjoyment.
Solid and timeless in design, this superb home is ready to welcome a new family and fresh styling. This tightly-held enclave is moments from Freshwater Bay, Cottesloe Station and local schools, and world-renowned beaches. Call Jody Fewster on 0414 175 643 to secure this home for your family.
Features:
• Main dwelling - three bedrooms, two bathrooms
• Three internal living areas
• Small office with built-in desk and shelving
• Ancillary building with office, bedroom and bathroom and potential for a kitchen
• Double lock-up garage with storeroom
• Tasmanian oak and slate floors to the entrance and lower level
• Carpets to the bedrooms
• Split system air conditioning in the down stairs living, front living/meals area and all bedrooms
• Large gas storage hot water system
• High ceilings with exposed beams
• Electric wall heater in the front living/meals area
• Timber window frames and French doors
• North-facing alfresco with terracotta tiles and cafe blinds
• Established limestone terraced gardens, reticulated from a bore
• European kitchen appliances including Bosch electric oven and rangehood, Smeg 5-burner cooktop and Miele dishwasher
Location (approx distances):
• 370m walk to Cottesloe Central Shopping Centre
• 1.1km to Cottesloe Primary School
• 900m to Cottesloe Station
• 380m to Presbyterian Ladies College
• 1.4km to St Hilda's Anglican School
• 1.4km to Seaview Golf Club
• 670m to Napoleon Street shops and cafes
• 2km to the Cottesloe Beach Hotel
• 660m to Freshwater Bay
• 980m to Peppermint Grove Tennis Club
• 2.5km to the Claremont Quarter
* Floor plan available on request
* Chattels depicted or described are not included in the sale unless specified in the Offer and Acceptance.
Property features
-
Garages 2
Property snapshot by reiwa.com
This property at 19 Hurstford Close, Peppermint Grove is a four bedroom, three bathroom house sold by Jody Fewster at Ray White Cottesloe | Mosman Park on 05 Feb 2024.
Looking to buy a similar property in the area? View other four bedroom properties for sale in Peppermint Grove or see other recently sold properties in Peppermint Grove.
Cost breakdown
-
Council rates: $4,616 / year
-
Water rates: $1,667 / year
Nearby schools
Peppermint Grove overview
Are you interested in buying, renting or investing in Peppermint Grove? Here at REIWA, we recognise that choosing the right suburb is not an easy choice.
To provide an understanding of the kind of lifestyle Peppermint Grove offers, we've collated all the relevant market information, key facts, demographics and statistics to help you make a confident and informed decision.
Our interactive map allows you to delve deeper into this suburb and locate points of interest like transport, schools and amenities. You can also see median and current sales prices for houses and units, as well as sales activity and growth rates.





