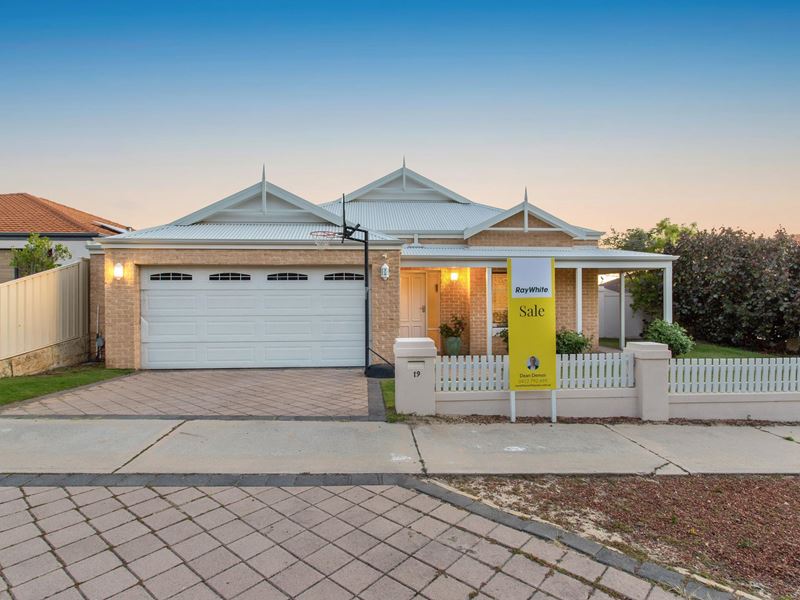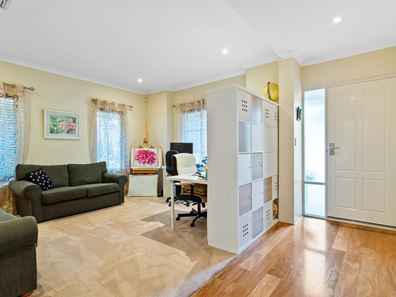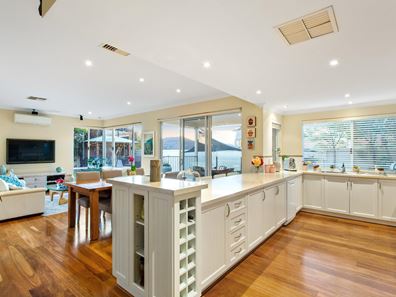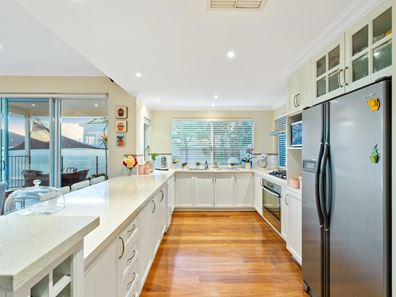PARKSIDE PERFECTION!
Perfectly placed in a quiet parkside location this stunning Webb and Brown-Neaves 'Woodlands Cottage' home combines a contemporary lifestyle with rustic charm that will please the whole family.
The beautiful northerly aspect provides an abundance of natural light through the home from dawn till dusk whilst the spaciousness and tasteful styling evoke warm feelings of relaxation and a cozy homely vibe.
The stunning Blackbutt hardwood floors are a real jaw dropper and combined with superior finishes like skirting and soaring high ceilings throughout the home, you quickly realise that this is not like many other homes you may have viewed before. The gourmet kitchen is a real feature of the home boasting bounteous stone benchtops, 900mm Westinghouse appliances, an abundance of storage with feature panel doors and a double fridge recess. It opens out onto an open plan meals and living area which in turn opens to our alfresco entertaining area.
Three separate living areas grace the home providing not only space for entertaining, but for everyday living and privacy.
The king size master bedroom has a walk-in robe with plenty of hanging space, and boasts an gorgeous ensuite with separate glassed-in shower, a dual sink vanity and a separate toilet. A further three bedrooms at the rear of the home all have double door built-in robes with bedroom four having semi ensuite access to the main bathroom.
The back garden of this home is picture book perfect. A 12m lap pool, Cottage-style planting, high pitched alfresco, grassed area blooming rose bushes make this a relaxing space for the whole family to enjoy. The front of the home is no different - with gables and a wrap-around veranda it clearly says, 'welcome home'.
In Brief:
* Four Bedrooms
* Two Bathrooms
* Front lounge/Home office
* Theatre room
* Open plan living and meals
* High ceilings throughout - 29c to rooms and 33c to living zones
* Gourmet kitchen with stone tops, 900mm Westinghouse oven, 5 burner gas cooktop, 900mm rangehood, double fridge recess, dishwasher and an abundance of storage including double pantry
* Stunning Blackbutt solid wood flooring
* Ducted evaporative A/C throughout with reverse cycle split system to living room
* Two linen cupboards
* Two gas bayonet points
* 12m lap pool
* Alfresco entertaining area
* Oversized double garage with 29c ceilings provides storage/workspace
* Striking elevation with roof gables and verandah
* Easy care gardens with fully automatic reticulation
* Beautiful parkside location
* 536sqm block
* 282sqm (approx) home size
* 214sqm (approx) Living area
Property features
-
Below ground pool
-
Air conditioned
-
Garages 2
-
Toilets 2
-
Floor area 214m2
Property snapshot by reiwa.com
This property at 19 Hopper Turn, Madeley is a four bedroom, two bathroom house sold by Dean Demos at Ray White North Quays on 22 Nov 2020.
Looking to buy a similar property in the area? View other four bedroom properties for sale in Madeley or see other recently sold properties in Madeley.
Nearby schools
Madeley overview
Are you interested in buying, renting or investing in Madeley? Here at REIWA, we recognise that choosing the right suburb is not an easy choice.
To provide an understanding of the kind of lifestyle Madeley offers, we've collated all the relevant market information, key facts, demographics and statistics to help you make a confident and informed decision.
Our interactive map allows you to delve deeper into this suburb and locate points of interest like transport, schools and amenities. You can also see median and current sales prices for houses and units, as well as sales activity and growth rates.





