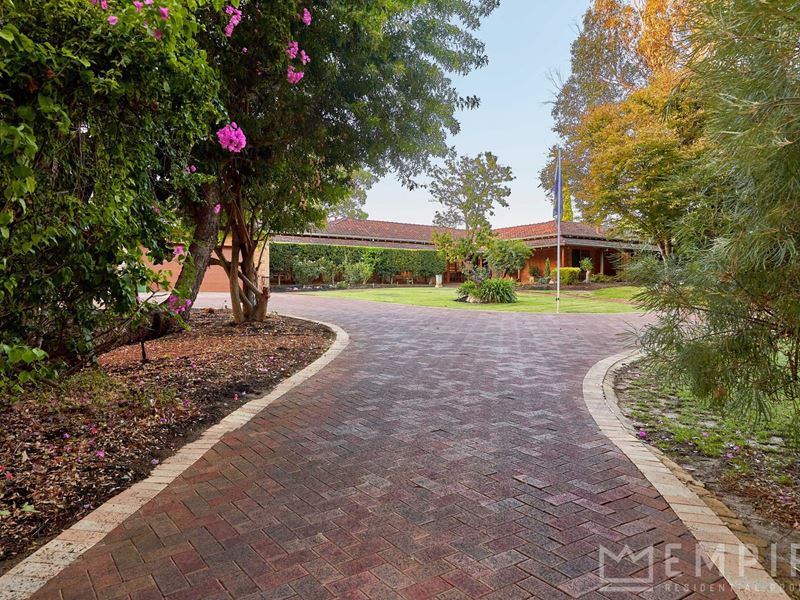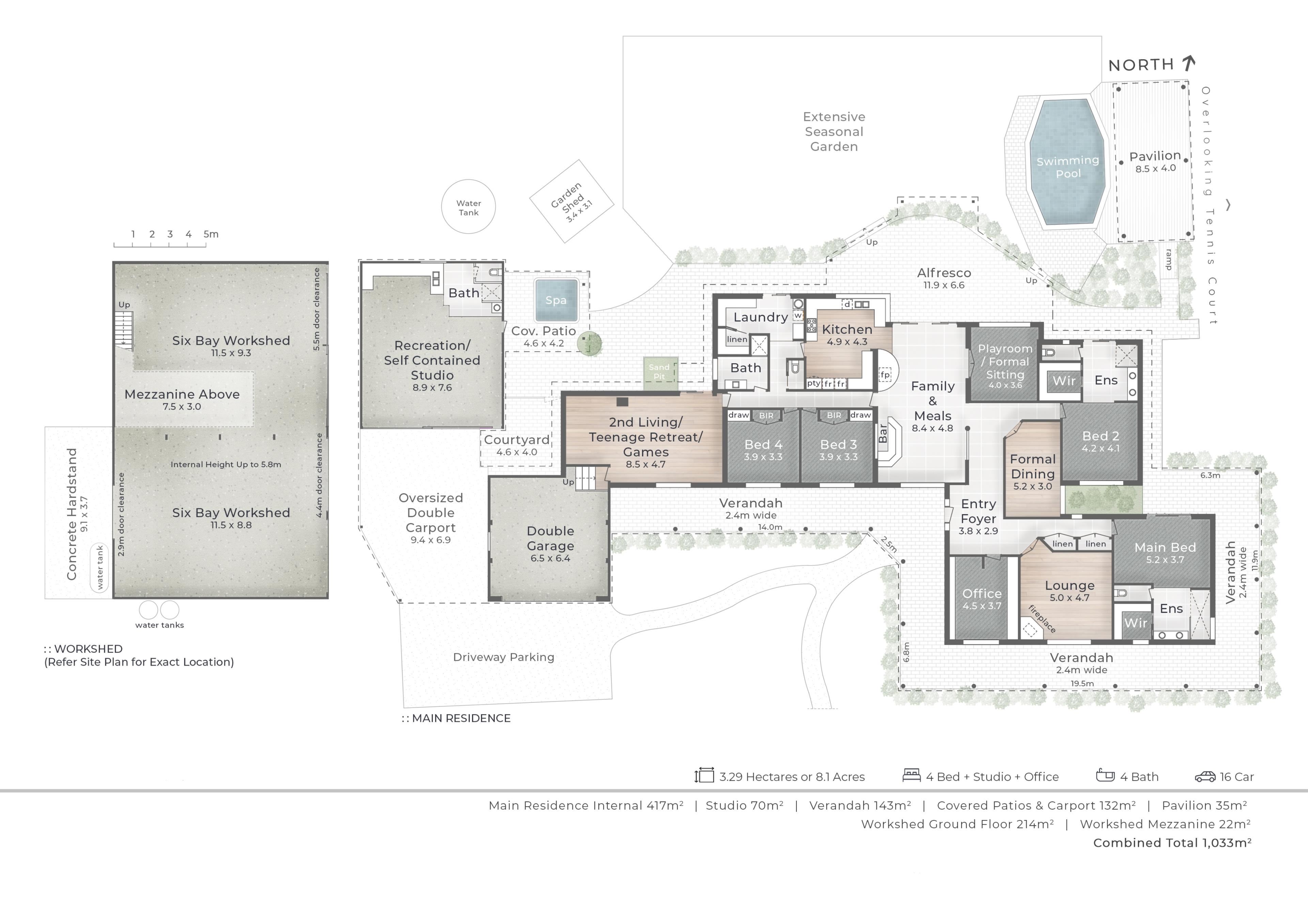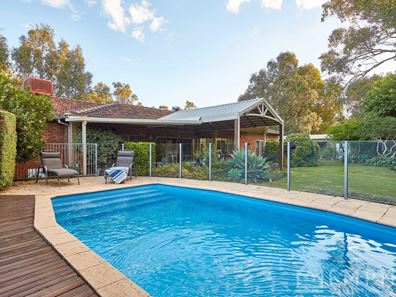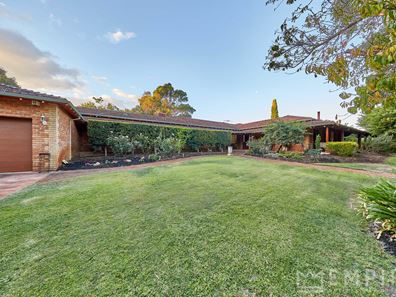Rare Sprawling Country Style Estate with Suburban Convenience
Welcome to Glendale Estate, a magnificent retreat offering a harmonious blend of luxury, versatility, and natural splendour. Nestled within 3.2876 hectares of serene bushland, this expansive property boasts a myriad of opportunities for both relaxation and productivity.
With its 4 bedrooms, 3 bathrooms, and self-contained studio, it effortlessly accommodates both family living and guest entertainment. The residence exudes charm with its wrap-around verandah, multiple living areas, and a home office conducive to remote work.
Outdoor amenities include a sparkling pool, spa, and hardstands for boats and caravans, catering to leisure enthusiasts. For automotive aficionados, the mammoth insulated workshop, capable of housing up to 12 cars, stands as a testament to craftsmanship and practicality. Just a scenic drive away from the bustling Perth CBD, Glendale Estate offers a secluded haven where tranquillity meets convenience.
Additional features:
- Spacious modern kitchen with 5x gas cooktop, glass splashback, rangehood, polished stone benchtops with waterfall edge, dishwasher, double sink, massive fridge recess, microwave recess, pantry, plenty of bench & cupboard space with extra overhead cabinetry and stunning outlook to rear gardens
- Open plan living/dining with raked ceilings, stone & jarrah features make it feel like you are in North America with a built in bar, ceiling fan, fireplace and opening out to rear alfresco area
- Formal lounge with fireplace
- Formal dining room
- Theatre room
- Teenage retreat/games room
- King sized master bedroom with walk in robe, direct access outside and renovated ensuite with shower, dual vanities and separate WC
- Bedroom 2 (second master bedroom) is king sized with walk in robe, direct access to rear and renovated ensuite with shower, dual vanities and separate WC
- Bedrooms 3 & 4 are queen sized with built in robes and desk
- Main bathroom is renovated offering a shower and single vanity
- Home office with built in cabinetry
- Massive self contained studio with kitchenette and bathroom
- Large laundry off the kitchen with plenty of bench space and walk in linen storage
- Separate WC
- Double garage plus oversized double carport
- Mammoth insulated powered workshop/shed with space for 12 cars with dual roller door access and mezzanine above
- Plenty of exterior hardstand for boats, caravans and all the toys
- Large wrap around verandah with stunning outlook over the property
- Alfresco with spa, courtyard and large rear alfresco overlooking stunning gardens
- Family sized heated sparkling pool with gazebo
- Original tennis court, blank canvas to create a basketball court or split in half depending on your children’s desires
- Solar panels and solar hot water system
- Serene bore-reticulated gardens with chook run, fruit trees and secure fencing
- Equine round yard and washdown bay
- 2 x 150,000L water tanks, additional water tanks and bore water service the property
- Long winding driveway through bushland to the residence, this expansive property offers a multitude of opportunities for business, micro farming or leisure on a spacious 3.2876 hectares of land, option to build another dwelling on the property
- Feels like you are out in the country or down south but still very central, less than 20 minutes to the Perth CBD
- Easy access to freeway, major arterial roads, shopping centres and all amenities
- Current urban re-zoning under consideration by the Western Australia Planning Commission
- Currently tenanted under a fixed term lease until 2nd December 2024 at $1,300 per week
- Close to the future Cockburn Wave Park with development underway
DISCLAIMER: Whilst every care has been taken with the preparation of the particulars contained in the information supplied, believed to be correct, neither the Agent or the client, guarantee their accuracy. Interested persons are advised to make their own enquiries. The particulars contained are not intended to form part of any contract.
Property features
-
Below ground pool
-
Garages 16
Property snapshot by reiwa.com
This property at 19 Glendale Crescent, Jandakot is a four bedroom, four bathroom house sold by Linton Allen at Empire Residential Property on 11 Jun 2024.
Looking to buy a similar property in the area? View other four bedroom properties for sale in Jandakot or see other recently sold properties in Jandakot.
Nearby schools
Jandakot overview
Are you interested in buying, renting or investing in Jandakot? Here at REIWA, we recognise that choosing the right suburb is not an easy choice.
To provide an understanding of the kind of lifestyle Jandakot offers, we've collated all the relevant market information, key facts, demographics and statistics to help you make a confident and informed decision.
Our interactive map allows you to delve deeper into this suburb and locate points of interest like transport, schools and amenities. You can also see median and current sales prices for houses and units, as well as sales activity and growth rates.





