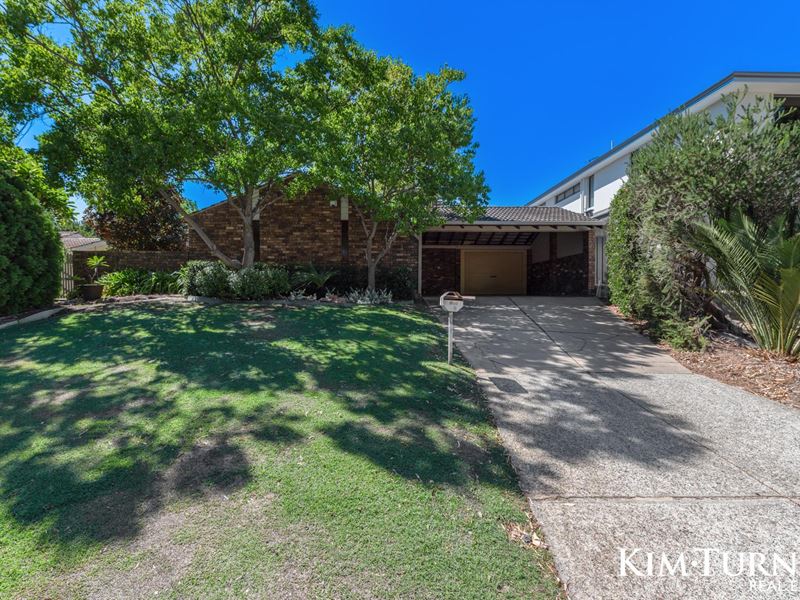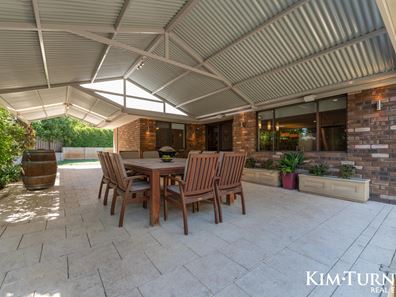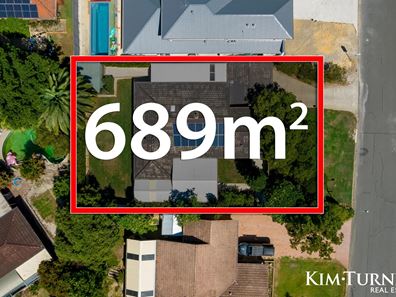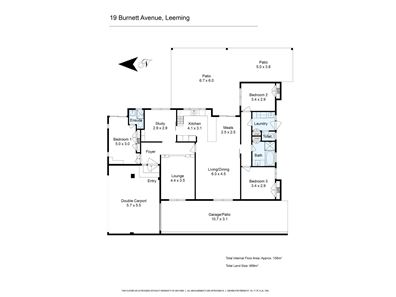MODERN MAKEOVER
Don't judge a book by its cover - behind this home's 1980's brown brick exterior lie some stylish modern renovations.
The owners bid farewell to the miss-matched cork, slate and tiled flooring and installed elegant large tiles in the entry, study and open-plan living/dining/meals area. The multi-coloured walls have been painted in soft neutral tones.
The kitchen has had a glamorous makeover and now boasts abundant chic cabinetry and benchtops, a long breakfast bar, pantry, fridge recess, and a suite of stainless-steel appliances including two ovens, gas cooktop and a dual-drawer dishwasher.
The bedrooms and sunken lounge room have new carpet and the bathrooms and laundry have also been renovated. The laundry is a delight, with plenty of built-in storage.
Gatherings with family and friend will be an absolute pleasure in the large upgraded alfresco area with pitched roof and paving.
Let's talk about the layout, which offers versatile living options.
On one side of the entry is the lounge room, on the other is the master bedroom with built-in robes and ensuite with shower with two showerheads, vanity unit and toilet.
As you move into the home you pass the roomy study with built-in cabinetry. It has a door to the kitchen and could be a formal dining room, additional living zone or kids' activity room.
Then you move into the spacious living/dining/meals/kitchen area with spilt-system airconditioning for comfort and a sliding door to the alfresco area.
The two remaining bedrooms, with built-in robes, main bathroom with bath, shower with two showerheads, linen cupboard and vanity unit, and laundry with separate toilet are all in their own wing.
Outside, the 689sqm block has established gardens and offers plenty of space for swing sets, trampolines and pets.
There is parking for two cars in the carport, with a rollerdoor leading to more parking space or a second patio, which could be a handy play area for the kids when it rains or be converted into a workshop.
Other features include two garden sheds, a side gate and solar panels.
The home is opposite Montague Hillary Park and Leeming Primary School. There is easy access to public transport on Farrington Road and Karel Avenue and it's a short drive to numerous parks, the Melville Glades Golf Club, Leeming High School, sporting facilities and shops.
Murdoch University and Fiona Stanley and St John of God Hospitals are also nearby.
Inside
Entry with tiled flooring
Carpeted sunken lounge room with ceiling fan and raked ceiling
Open-plan living/dining/meals/kitchen area with tiled flooring, skylight and split-system airconditioning
Kitchen with tiled flooring, breakfast bar, underbench and overhead cabinetry, ample bench space,
tiled splashbacks, stainless-steel appliances including two ovens, gas cooktop, rangehood and dual-drawer dishwasher, pantry and fridge recess
Study with built-in cabinetry and tiled flooring
Three carpeted bedrooms and two bathrooms
Master bedroom with built-in robes, ceiling fan, ensuite with shower with two showerhead, vanity unit and toilet, and sliding door to the backyard
Two bedrooms with built-in robes and ceiling fans
Main bathroom with bath, shower with two showerheads, vanity unit and linen cupboard
Separate toilet
Laundry with built-in cabinetry
Outside
689sqm block
Paved alfresco area with pitched roof
Double carport
Garage/second patio
Established gardens with lawn and mature trees
Side gate
Two garden sheds
Security screens
Solar panels
Current Estimated Rates: $1,828.84 Water $1,323.79
Before You Bid: https://www.beforeyoubid.com.au/purchase/19-burnett-avenue-leeming-wa-6149/building-pest
*Disclaimer: This document has been prepared for advertising and marketing purposes only. It is believed to be reliable and accurate, but clients must make their own independent enquiries and must rely on their own personal judgment about the information presented. Kim Turner Real Estate provides this information without any express or implied warranty as to its accuracy. Any reliance placed upon it is at the clients own risk. Kim Turner Real Estate accepts no responsibility for the results of any actions taken or reliance placed upon this document.*
Property features
-
Garages 2
-
Floor area 156m2
Property snapshot by reiwa.com
This property at 19 Burnett Avenue, Leeming is a four bedroom, two bathroom house sold by Kim Turner and Sacha Pop-Markov at Turner Estate Agents on 25 Apr 2024.
Looking to buy a similar property in the area? View other four bedroom properties for sale in Leeming or see other recently sold properties in Leeming.
Cost breakdown
-
Council rates: $1,828 / year
-
Water rates: $1,323 / year
Nearby schools
Leeming overview
Leeming is an established suburb 14 kilometres south of Perth. It is bound by South Street in the north, the Kwinana Freeway in the West and Roe Highway in the south and southeast. Development of Leeming began in 1886, but it wasn't until the 1970s that the suburb experienced significant growth.
Life in Leeming
Numerous parks and reserves enhance Leeming's relaxed suburban lifestyle. The family-friendly suburb is home to three primary schools and one high school and is close to Murdoch University, which is just two kilometres away. Also within Leeming are two local shopping centres, a family centre, recreation centre, sporting facilities and the Melville Glades Golf Club.






