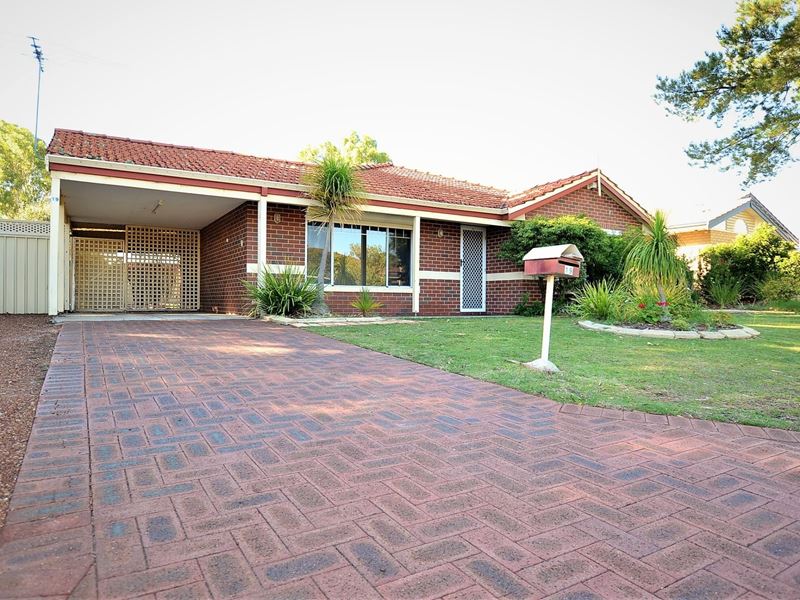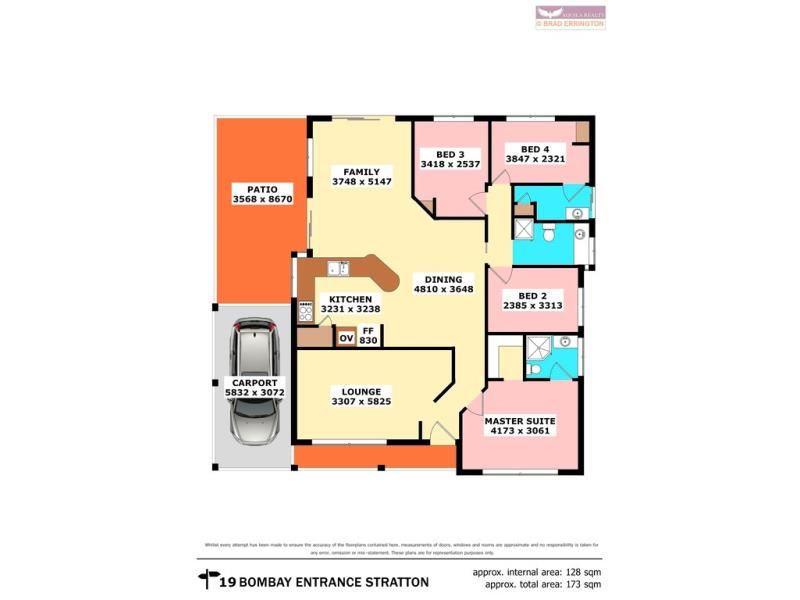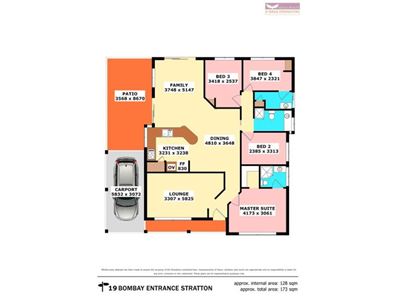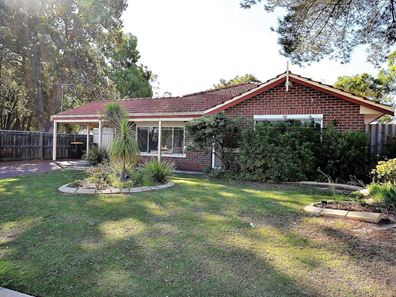Another incredibly happy seller!
Under offer for well above ask with 4 offers in 3 Days. Are you selling?..Call Brad and Tammy Errington to MAXIMISE your sale price.
Professional | Ethical | Local | Results
SUPER STARTER
ABOUT
This fantastic 4 x 2 is all about lifestyle! This is not one you want to miss with an outlook of trees and locality to a beautiful public open space.
WHY BUY 19 BOMBAY ENTRANCE?
Being located so close to everything yet still offering the space to move is just some of the reasons this property is a rare find. The generous proportions and good sized yard are huge draw cards that make this property a must see for those on a strict budget but love to entertain.
FEATURES YOU SHOULD KNOW
- Near new quality carpets to lounge and bedrooms
- Painted 2 years ago throughout in neutral colours
- Ducted air and gas bayonet for year round comfort
- Alarm system and Roller shutters for piece of mind
- Spacious kitchen overlooking the interior & exterior
- Large separate living areas to suit a larger family
- An easy to maintain garden with afternoon shade
- A large shaded patio for outdoor your entertaining
- The yard is fully fenced and is certainly pet friendly
- Next to a well maintained parkland with playground
- Close to public transport & local shopping facilities
- Easy access to main roads and premier Swan Valley
WHAT SHOULD I DO NOW?
Call the exclusive listing agent Brad Errington, to bring the family through this cracking home!!
Brad Errington | Professional | Ethical | Local | Results
NEED TO KNOW MORE...read on
LOT
Lot number:703
Volume:1946
Folio: 165
Plan/diagram:18820
Block size:466sqm
Aspect:South-east
3m Easement along the rear boundary fence
Local Government Authority: City of Swan
CONNECTED SERVICES AT PROPERTY
Sewer / Septic tanks / Aerobic treatment plant:Sewer
When were the septic tanks last emptied? n/a
Is it mains gas or gas bottles? Mains Gas
Hot Water system type and model: Bosch instant gas unit
Air Conditioner type: ducted Bonaire evaporative system
Mains power is connected to the property
Is there a telephone line connection? Yes
Location in the home of telephone point: Bedroom four
Is there an internet connection? Yes
Connection type: Copper cable
For available internet services/ speed please contact your provider to confirm
Electric solar Panels on the roof: No
LISTED SHIRE APPROVALS
The following are listed with the shire: Dwelling 1993, Patio 1994
All other items not listed above will be included in the transaction on an as is basis
ANNUAL RATES COSTINGS
Shire rates approximately: $1700.00
Water Rates per year approximately: $856.72
CONSTRUCTION
Year built: 1993
Total Area of home: 139sqm
Walls construction: Double brick
Roof: Tiled
TV Antenna: yes
Number of Bedrooms: 4
Number of Bathrooms: 2
Number of toilets: 2
Does the ceiling have insulation? unknown
Insulation type: please check with a building report
BUYER PLEASE NOTE: It is advised to confirm the insulation, if any, with a building report
Is an alarm system fitted: yes
Does the alarm system operate? no
Security screens: no
Security doors: yes, front door and family room door
Roller shutters: yes, mix of electric and manual
ITEMS NOT WORKING
-Roller shutter on main bedroom window does not go down
-Reticulation and Alarm not warranted to be in working order
ITEMS NOT STAYING AT THE PROPERTY
- All items of a personal nature will be removed by settlement
FRONT YARD:
Meter box location: on the side of the house and is not lockable
Lawn style and type: couch style lawn
Reticulated lawns: yes, but not warranted to be working
Gardens style and type: a variety of small to medium established plants
Reticulated gardens: yes, but not warranted to be working
Is there a garden bore: no
Letterbox style and type: cream and dark red metal letterbox
Side Fence style / type: Hardi-fence and timber
Driveway style and type: Paving
Driveway width: Single leading to a single carport under the main roof
Number of garden taps: 1
ENTRY HALL:
Floor type: slate flooring
Skirting type: none
Wall colour: light cream
Ceiling height and colour: 2.4m, painted white
Cornice type and colour: cove, painted white
Air conditioning vent: yes
Light type and style: standard light fitting
Front Door type and colour: timber door plus a security screen door
Air Conditioning panel: is in the kitchen
Alarm control panel: yes
LOUNGE/THEATRE ROOM:
Floor type: carpet
Skirting type: none
Wall colour: neutral light cream colour
Ceiling height and colour: 2.4m, painted white
Cornice type and colour: cove, painted white
Air conditioning vent: yes
Ceiling fan: no
Light type and style: standard light fitting
Power Points: single and two doubles
Door type and colour: open planned
Window covering type: modern brown vertical blinds plus an electric security roller shutter
Gas point: no
TV Point: yes
Foxtel Point: no
DINING/MEALS AREA:
Floor type: slate tiled flooring
Skirting type: none
Wall colour: neutral light cream colour
Ceiling height and colour: 2.4m, painted white
Cornice type and colour: cove, painted white
Air conditioning vent: yes, near kitchen area
Ceiling fan: no
Light type and style: light in the centre of the room
Power Points: double
Door type and colour: open planned
Window covering type: n/a
KITCHEN:
Floor type: slate tiled floor
Skirting type: none
Wall colour: neutral light cream colour
Ceiling height and colour: 2.4m, painted white
Cornice type and colour: cove, painted white
Air conditioning vent: yes
Ceiling fan: no
Light type and style:light in the centre of the room
Power Points: two singles and a double
Kitchen cupboard Doors: light olive green laminate finish
Storage space: 6 cupboards and 4 drawers
Bench style: light grey laminate finish
Window covering type: Light brown Holland blinds
Fridge space and size cm: 60cm deep and 80cm wide
Oven type and style: "Chef" brand electric oven
Hotplates: four burner gas hotplates
Range hood style: exhaust fan above hot plates
Sink type: Single stainless sink with drying area on each side
Dishwasher style and type if there is one: no but there is room for one
Phone Point: no
Built in pantry
FAMILY ROOM:
Floor type: slate tiled floor
Skirting type: none
Wall colour: neutral light cream colour
Ceiling height and colour: 2.4m, painted white
Cornice type and colour: cove, painted white
Air conditioning vent: yes
Ceiling fan: no
Light type and style: light in the centre of the room
Power Points: two doubles
Door type and colour: open planned to the meals and kitchen area and a glass sliding door to the rear patio area
Windows: two large windows looking out to the rear yard
Window covering type: modern brown vertical blinds
Manual roller shutters on the windows in this room
Gas point: yes
TV point: yes
MAIN BEDROOM:
Size of room: a King bed could easily fit in this space
Floor type: carpet
Skirting type: none
Wall colour: neutral light cream
Ceiling height and colour: 2.4m, painted white
Cornice type and colour: cove, painted white
Air conditioning vent: yes
Ceiling fan: no
Light type and style: Standard light fitting in the centre of the room
Power Points: two doubles
Door type and colour: standard door painted light brown
Window covering type: modern brown vertical blinds
Walk in robe with shelf and rail
MAIN BATHROOM:
Size of room: good functional space
Bath type: no bath
Shower type: corner shower with part glass screen and shower curtain
Basin type: single basin with storage cupboards underneath
Mirror: above basin
Exhaust fan: above shower area
Type of tapware: updated chrome tapware and rain shower head
Floor type: tiled
Skirting type: tiled one high
Wall colour: neutral light cream
Ceiling height and colour: 2.4m, painted white
Cornice type and colour: cove, painted white
Light type and style: light and heat lamp unit
Power Points: double
Door type and colour: standard door, painted light brown
Window type: security glass
Window covering type: none
Toilet
BEDROOM 2:
Floor type: carpet
Skirting type: none
Wall colour: neutral light
Ceiling height and colour: 2.4m, painted white
Cornice type and colour: cove, painted white
Air conditioning vent: no
Ceiling fan: no
Light type and style: light in the centre of the room with a glass frosted light shade
Power Points: single
Door type and colour: standard door painted light brown
Window covering type: modern brown vertical blinds
Manual roller shutter
BEDROOM 3:
Floor type: carpet
Skirting type: none
Wall colour: neutral light cream
Ceiling height and colour: 2.4m, painted white
Cornice type and colour: cove, painted white
Air conditioning vent: no
Ceiling fan: no
Light type and style: standard light fitting
Power Points: single
Door type and colour: standard door painted light brown
Window covering type: modern brown vertical blinds
Built in robe recess with shelf and rail
Manual roller shutter
BEDROOM 4:
Floor type: carpet
Skirting type: none
Wall colour: neutral light cream
Ceiling height and colour: 2.4m, painted white
Cornice type and colour: cove, painted white
Air conditioning vent: no
Ceiling fan: no
Light type and style: Standard light in the centre of the room
Power Points: single
Door type and colour: standard door painted light brown
Window covering type: modern brown vertical blinds
Built in robe recess with shelf and rail
Phone point
Manual roller shutter
SECOND BATHROOM:
Size of room: good functional space
Bath type: no bath
Shower type: corner shower with part glass screen and area for a shower curtain
Basin type: single basin with storage cupboards underneath
Mirror: above basin
Exhaust fan: above shower area
Type of tapware: chrome tapware
Floor type: tiled
Skirting type: tiled one high
Wall colour: neutral light cream
Ceiling height and colour: 2.4m, painted white
Cornice type and colour: cove, painted white
Light type and style: led light built into the ceiling
Power Points: double
Door type and colour: standard door, painted light brown
Window type: security glass
Window covering type: none
LAUNDRY:
Sink type: Single white sink with storage cupboards underneath
Type of tapware: white tapware
Floor type: tiled slate floor
Skirting type: tiled
Wall colour: neutral light cream
Ceiling height and colour: 2.4m, painted white
Cornice type and colour: cove, painted white
Light type and style: light in the centre of the room
Power Points: double
Door type and colour: open plan to hallway
Sliding glass door to the side of the property
Window covering type: vertical blinds
Linen cupboard is in the laundry
Second toilet is in the second bathroom
REAR OUTDOOR LIVING SPACE:
Patio: cream Colorbond style around 7.5x3m
Paved or Bricked under Patio/Verandah: paving
Retic gardens and lawns: yes
Lawn type: couch
Garden beds, style and type: a variety of established small to medium plants
Access to front: yes, through side gate
Outdoor lighting: yes, around the side of the house and under patio area
Taps: 1
Outdoor Power Point: yes
Hot Water system location: on side of house
Dead side of property: slabs
Gardens shed: yes, a small one at the rear of the house
Pool/Spa: no
Pool/Spa fencing type: n/a
Clothing line style and location: Hills hoist which is in the backyard
Whilst all care has been taken in preparation of the above list of features, inclusions and exclusions, there may be some unintentional errors or misrepresentation by the selling agent. Buyers please note, the detail included herein should be confirmed by you by visual inspection of the property, or by obtaining a pre-purchase inspection. Making an offer deems that you have checked and are satisfied with the property subject to only your contractual terms.
*COVID-19 PROPERTY INSPECTION INFORMATION*
In light of recent events, Aquila Realty have taken the appropriate measures to minimise the risk of the Corona virus (COVID-19) outbreak to our staff, clients and customers. As news concerning the spread of Corona virus continues to unfold, we kindly ask that you DO NOT attend a private appointment, if:
- You are feeling unwell
- Have been in contact with someone diagnosed with Corona virus or have been in contact with someone who has recently been overseas
- You are under strict self-isolation instructions
- You have tested positive to Corona virus yourself
If attending a private appointment, please ensure you practice Social Distancing (minimum 1.5 metres) at all times, keeping in mind to refrain from touching surfaces, door handles, cupboards, drawers, walls, etc. when inspecting the property.
Images and specification list is current as at January 2018
Property features
-
Air conditioned
-
Gas connected
-
Garages 1
-
Toilets 2
-
Outdoor entertaining
-
Built in wardrobes
-
Insulation
-
Gas HWS
-
Laundry
-
RCDs/smoke alarms
-
Lounge
-
Alarm
-
Storage
-
Dining
-
Entrance hall
-
Family
-
Kitchen
-
Sewer passes
Property snapshot by reiwa.com
This property at 19 Bombay Entrance, Stratton is a four bedroom, two bathroom house sold by Brad Errington and Tammy Errington at Aquila Realty on 01 Sep 2020.
Looking to buy a similar property in the area? View other four bedroom properties for sale in Stratton or see other recently sold properties in Stratton.
Nearby schools
Stratton overview
Are you interested in buying, renting or investing in Stratton? Here at REIWA, we recognise that choosing the right suburb is not an easy choice.
To provide an understanding of the kind of lifestyle Stratton offers, we've collated all the relevant market information, key facts, demographics and statistics to help you make a confident and informed decision.
Our interactive map allows you to delve deeper into this suburb and locate points of interest like transport, schools and amenities. You can also see median and current sales prices for houses and units, as well as sales activity and growth rates.






