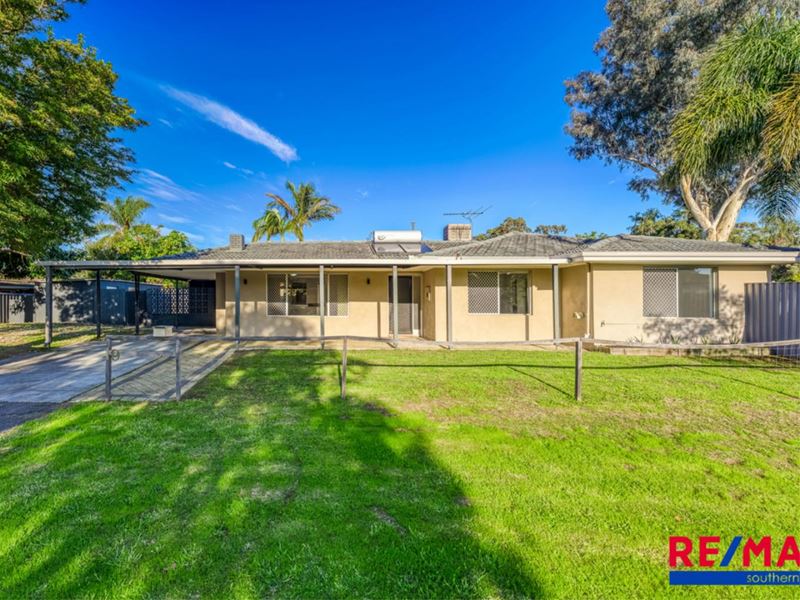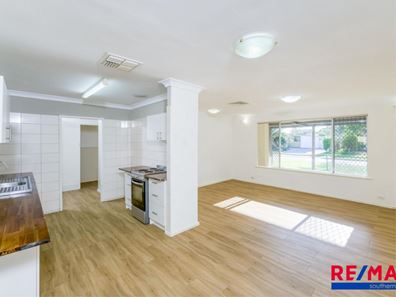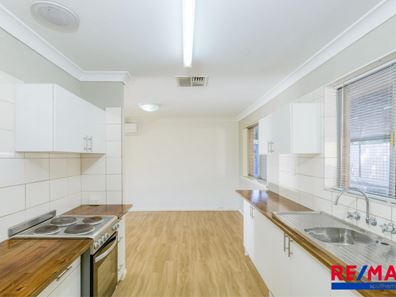Home Open Cancelled Under Offer by Tom Cleary
Proudly presented by Tom and Nat Cleary.
Potential for future sub-division subject to WAPC approval and approval from relevant Local Authorities. Large 781sqm corner block, with beautiful street appeal on approach, wide frontage, lovely well maintained established gardens and room for three cars.
Passing through a covered patio at the front of the property, into the home unveils a welcoming foyer area with a sky light off to one side bathing the area in plenty of natural sunlight. Spacious family living and dining areas, split system air-conditioner and stylish wood-look flooring.
The warm heart of this home is the delightful galley style kitchen, with beautiful wooden benchtops, electric stovetop and oven, plenty of cupboard and drawer space and good-sized fridge cavity. The kitchen is centrally positioned to be part of the large family living and dining areas and a great view out to the back garden and alfresco area.
Heading up the hallway past a huge double storage cupboard, reveals four good-sized bedrooms, one with built-in robe and a glass sliding door giving access out to the garden. Renovated bathroom with modern white bathtub, rain shower, neutral white and grey tiles, and large vanity with heaps of cupboard and storage space. Large laundry with built-in linen cupboard, situated off the kitchen and has access to the rear alfresco area.
Moving outside certainly has the wow factor, with an expansive covered alfresco area, framed beautifully with lovely established garden beds; the back yard is extremely private and has plenty of grass for the kids or pets to run around. Huge workshop/shed off to one side, plus bonus storage nook off the alfresco area. To the other side of this large 781sqm block is another entertaining area, which is fenced, being an ideal area for pets to run free and safe. Double side access off Holling Street giving dual street frontage, room for up to three cars at the front of the property and another access gate to the backyard, to the left of the carport.
Ideal location being around the corner from beautiful Holling Park, close to East Maddington Primary School and Maddington Train Station, the bus route, not far from Yule Brook College, Kenwick Child Care Centre, and local convenience store. Fabulous location, quiet street, you could not go wrong. Invest in your future!
Call Tom and Nat Cleary now!
Property features
-
Garages 1
-
Patio
Property snapshot by reiwa.com
This property at 19 Blight Street, Maddington is a four bedroom, one bathroom house sold by Tom Cleary and Nat Cleary at Choice Realty WA on 23 Jun 2022.
Looking to buy a similar property in the area? View other four bedroom properties for sale in Maddington or see other recently sold properties in Maddington.
Cost breakdown
-
Council rates: $1,560 / year
-
Water rates: $1,089 / year
Nearby schools
Maddington overview
'Diversity' best describes the southeast suburb of Maddington. Located 18 kilometres from Perth, Maddington contains major residential, retail and industrial sectors, as well as some semi-rural areas within its 11 square kilometre land area. Maddington's development began in the 1970s, with population growth occurring in the early 1990s and recently between 2006 and 2011 when new homes were added to the area.
Life in Maddington
Removed from the hectic nature of city living, but retaining the facilities that make city living appealing, Maddington is a suburb spoilt with opportunity. Currently, there are two shopping centres in the area, Maddington Central and Maddington Village Shopping Centre, as well as two community centres, a skate park, oval, parklands and playground. There are numerous primary schools in the area, including Maddington Primary School and East Maddington Primary School, as well as a local high school, Yule Brook College.






