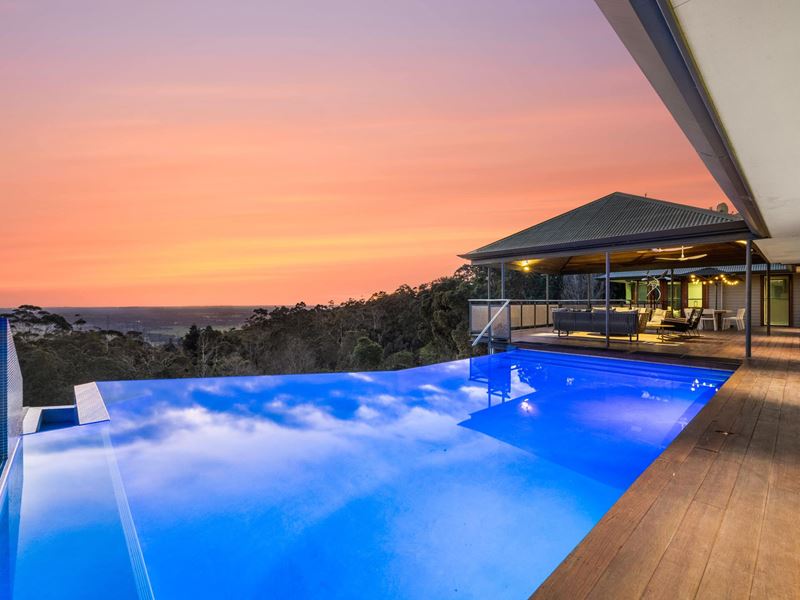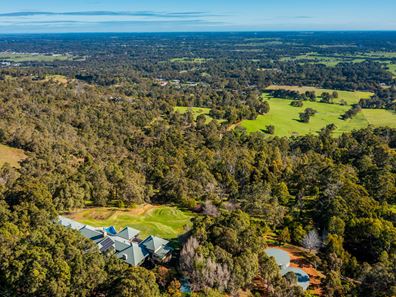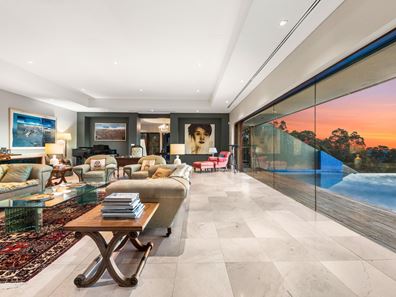Remarkable Rural Retreat
Resting on steel poles high above the hillside, with commanding views as far as the eye can see, a spectacular, yet still modest rural retreat five years in the making; a masterful synergy of inspired architectural vision, powerful contemporary spaces, and the culmination of creative and design ingenuity from award winning Perth architect, Sam Teoh.
The linear house comprising three distinct, yet connected pavilions, perfectly solar oriented to capture summer breezes and winter sun, clad in weatherboard and topped with Colorbond Woodland Grey to blend into the surrounding tree canopy. This extraordinary home features timeless materials and a true connection to the outdoors, offering breathtaking views.
A sublime harmony of perfectly zoned and integrated spaces brings family and friends together for comfortable, laidback living or grand scale entertaining. Natural elements and textures harmonise the connection between indoors and outdoors, with a refined neutral palette acting as the perfect canvas for art, and without distracting from the piece de résistance - the incredible views!
A large axial wall at the entrance separates the guest pavilion from the magnificent main pavilion whilst also acting as the backdrop to the spectacular infinity pool. The southern wing hosts three blissful king size bedrooms, including one with a vast wall of glass looking out to native karri and jarrah trees, and all with frameless corner windows facing west and north overlooking the stunning landscape. In addition are two modern bathrooms, one accessed from the deck and pool.
The central, main pavilion is crafted from concrete and brick with a 6-car drive through garage, workshop and cellar housed in the undercroft. Back above, vast contemporary living and dining areas are anchored with back-to-back Jetmaster wood fires set into exquisite tiered French Paliano Perla limestone fireplaces. A floor to ceiling glass wall frames the glorious infinity pool with uninterrupted views over native jarrah, karri and farmland out towards the ocean. The magnificently appointed country kitchen and large scullery/preparation area are cleverly divided, separated by the impressively sized Aga range and full height doors either side, ensuring that when hosting large parties, caterers can work unnoticed. Bifold doors open to a vast jarrah entertaining deck with jarrah lined open sided pavilion, a well-equipped BBQ kitchen, alfresco dining area, and spectacular infinity pool.
The owners' wing hosts a magnificent library/sitting room with floor to ceiling glass, a striking limestone fireplace and wall of custom bookcases and cabinetry. A recessed sliding door gives way to the idyllic master bedroom - wrapround walls of glass, awe-inspiring views to the ocean, a fireplace in situ in the glass, French doors with direct access to the pool and deck. The exquisite en-suite offers more floor to ceiling glass walls, an elevated bath and open shower overlooking bushland and access to a jarrah balcony curving around the bathroom. The large dressing room hides a spiral staircase leading upwards to a private retreat, art or yoga studio, set amongst the trees.
A spectacular country home, warm and welcoming and perfectly in harmony with the demands of modern life with exceptional family appeal.
Features:
• Self-sufficient, steel pole, pavilion home constructed to blend into surrounding landscape
• Solar oriented for summer breezes and winter sun
• Weatherboard cladding
• Colorbond roof
• Underfloor heating to master and guest bathrooms
• Guest wing
• En-suite with travertine floor, timber vanity, marble counter, walk in shower, WC, floor to ceiling window with views, full height tiling
• 2 King bedrooms with walk in robe, frameless corner picture windows, panoramic views to coast
• Dual access (from pool) bathroom with pedestal basin, shower, WC, floor to ceiling window
• Vast open plan living room with wood Jetmaster fire, French Paliano Perla limestone fireplace, floor to ceiling glass wall overlooking infinity pool and views to coast, auto blinds
• Dining area to seat 12+, wood Jetmaster fire and French Paliano Perla limestone fireplace, bifold doors to entertaining deck/pavilion
• Expansive jarrah entertaining deck, open sided pavilion, alfresco dining area, BBQ kitchen with Wolf BBQ/hotplate, fridge, sink, stone counter, cabinetry, Condor rangehood
• Magnificent kitchen with large Aga range, gas cooktop 2 electric hotplates, 5 ovens, Gaggenau dishwasher, island with Paliano Perla counters, dumb waiter to garage below, jarrah veneer cabinetry
• Scullery/preparation area - stainless steel counters, open shelving, fridge/freezer, Miele dishwasher, butler sink
• Laundry/utility/mudroom, drying courtyard
• Recessed doors into north aspect library, custom bookshelves, cabinetry, French Paliano Perla limestone gas fireplace, floor to ceiling glass wall and windows overlooking bushland, native trees, concealed entrance to master dressing room
• Master bedroom with wraparound glass wall, views to coast, fireplace, French doors to entertaining deck and pool, custom cabinetry, auto blinds
• En-suite with separate pedestal basins, heated towel rails, underfloor heating, Bidet, WC, bath with glass wall overlooking bushland, open shower with views to coast, access to private jarrah balcony
• Ducted zoned reverse cycle air conditioning
• Gas heater for salt pool
• Jarrah used for deck and slats under outdoor pavilion roof
• Two bores
• Solar
• Two rainwater tanks - 250,000L
• Reticulated gardens
• Roof sprinkler system
• 6 car garage
• Wine cellar
• Orchards - grapefruit, lemon, lime, mandarin
• Natural bushland, olive trees, lawns
Council Rates (approx): $2,900 pa
Property features
-
Garages 8
Property snapshot by reiwa.com
This property at 181 Selkirk Road, Jarrahdale is a five bedroom, four bathroom house sold by Giovanni Notte at William Porteous Properties International on 18 Jun 2024.
Looking to buy a similar property in the area? View other five bedroom properties for sale in Jarrahdale or see other recently sold properties in Jarrahdale.
Cost breakdown
-
Council rates: $2,900 / year
Nearby schools
Jarrahdale overview
Are you interested in buying, renting or investing in Jarrahdale? Here at REIWA, we recognise that choosing the right suburb is not an easy choice.
To provide an understanding of the kind of lifestyle Jarrahdale offers, we've collated all the relevant market information, key facts, demographics and statistics to help you make a confident and informed decision.
Our interactive map allows you to delve deeper into this suburb and locate points of interest like transport, schools and amenities.
Jarrahdale quick stats
Contact the agent
Email the agent
Mandatory fields *Mortgage calculator
Your approximate repayments would be











