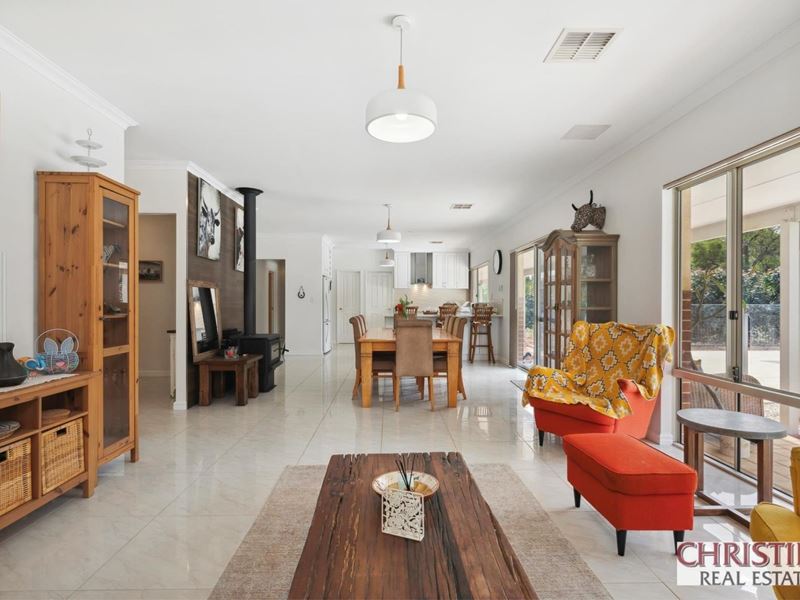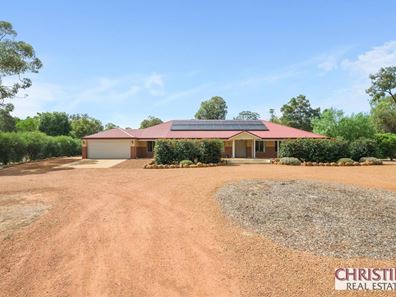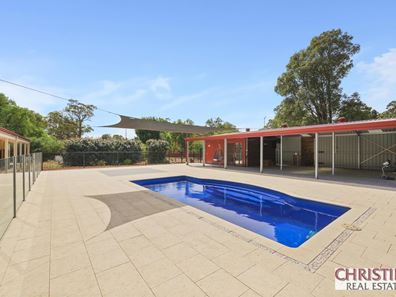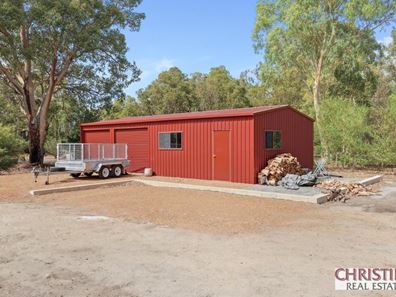SOLD BY TIM CHRISTIE
Don’t miss out on this wonderfully spacious 4 bedroom, 2 bathroom plus study brick and iron home built by Gemmill Homes in 2012. Absolutely brimming with family features the meticulously maintained property includes modern upgrades such a huge 44 solar panel system installed in December 2023, a 7 zone ducted reverse cycle air con, solar hot water, a below ground salt pool with a 14x6metre entertainers dream, 12x6m Colourbond workshop, double garage and heaps of space inside and out.
- Large & modern home
- 4 spacious bedrooms all with robes, plus a study
- Open plan lounge/dining & separate theatre room
- Huge solar power system & solar hot water
- Masport slow combustion fire & 7 zone ducted reverse cycle air conditioning
- Below ground salt pool with huge paved area
- 14x6m Colourbond games room with a 2.4m apron
- 12x6m Colourbond workshop with concrete floor
- Outdoor entertaining
- Double garage
- 2.47acre lightly treed property with a freshly surfaced gravel driveway
- Scheme water
- Convenient location close to the local bus route
First impressions count and this stunning property will immediately show your visitors that no expense has been spared.
A lengthy driveway leads to a supersized home with all the modern upgrades. Double timber doors open into a wide front entrance with marble effect tiled flooring and a high ceiling which you’ll notice continues throughout the inside.
Moving forward reveals the largest of two living rooms; this open plan area encompasses a lengthy design which through wide windows and sliding glass doors fills with natural light. In here you’ll find space for a lounge and dining with a feature wall and Masport slow combustion fire at the centre.
The theatre room is befittingly more private and has been completely dedicated to this use with dark décor and comfy carpet offering an ‘in-home cinema’ experience.
The kitchen looks across the open plan area and out to the pool; a modern appearance of marble effect bench tops and numerous white overhead and floor level cabinets fill the area with an abundance of storage which is made all the better with a walk-in pantry, double fridge cavity, a 900mm stainless steel oven, dishwasher and bright lighting.
There are four generous sized bedrooms all with timber laminate flooring and the high ceilings found elsewhere, the master bedroom is located separate with a walk-in robe, ensuite and nearby study whilst the remaining bedrooms are all situated together and include double door built-in robes.
Both bathrooms offer a stylish look; the main is well prepared with a spacious shower, separate bath and wide three door vanity. Nearby there is a separate w.c. with wash stand, and a heavenly laundry filled with plenty of cupboards and decent closet storage.
The well maintained property features some big bonuses including a huge paved pool area with glass panelled fencing and an open sided 14x6m Colourbond workshop with 2.4m apron; the perfect place for family gatherings or a late games night with mates. There is also a 12x6m workshop with concrete floor, double garage with automatic roller door under the main roof and an entertaining area with extended paving.
With so much available the most recent addition is a no brainer. The large solar power system was installed in December 2023 and features a 44 panels funnelling into a 15kw Goodwe inverter.
Set on 2.47 acres on a no-through road with scheme water and almost everything you could ever want in a modern Hills home how can you resist? Call Tim Christie to arrange a viewing.
Property features
-
Below ground pool
-
Air conditioned
-
Dishwasher
-
Garages 2
-
Toilets 2
-
Outdoor entertaining
-
Built in wardrobes
-
Solar panels
-
Laundry
-
Study
-
Solar HWS
-
Entrance hall
-
Kitchen
-
Lounge/dining
-
Septic
-
Theatre
-
Verandah
Property snapshot by reiwa.com
This property at 180 Old Farm Lane, Stoneville is a four bedroom, two bathroom house sold by Tim Christie at Christie's Real Estate on 04 Jul 2024.
Looking to buy a similar property in the area? View other four bedroom properties for sale in Stoneville or see other recently sold properties in Stoneville.
Nearby schools
Stoneville overview
Are you interested in buying, renting or investing in Stoneville? Here at REIWA, we recognise that choosing the right suburb is not an easy choice.
To provide an understanding of the kind of lifestyle Stoneville offers, we've collated all the relevant market information, key facts, demographics and statistics to help you make a confident and informed decision.
Our interactive map allows you to delve deeper into this suburb and locate points of interest like transport, schools and amenities. You can also see median and current sales prices for houses and units, as well as sales activity and growth rates.





