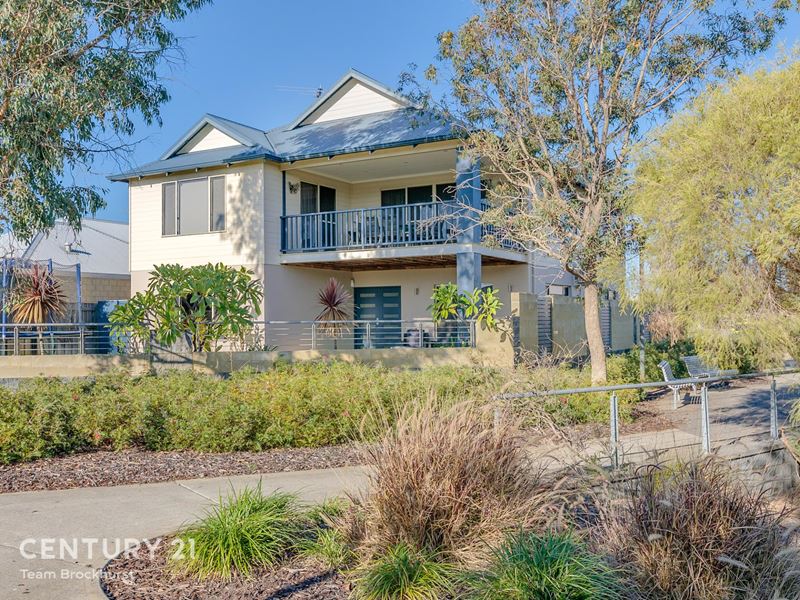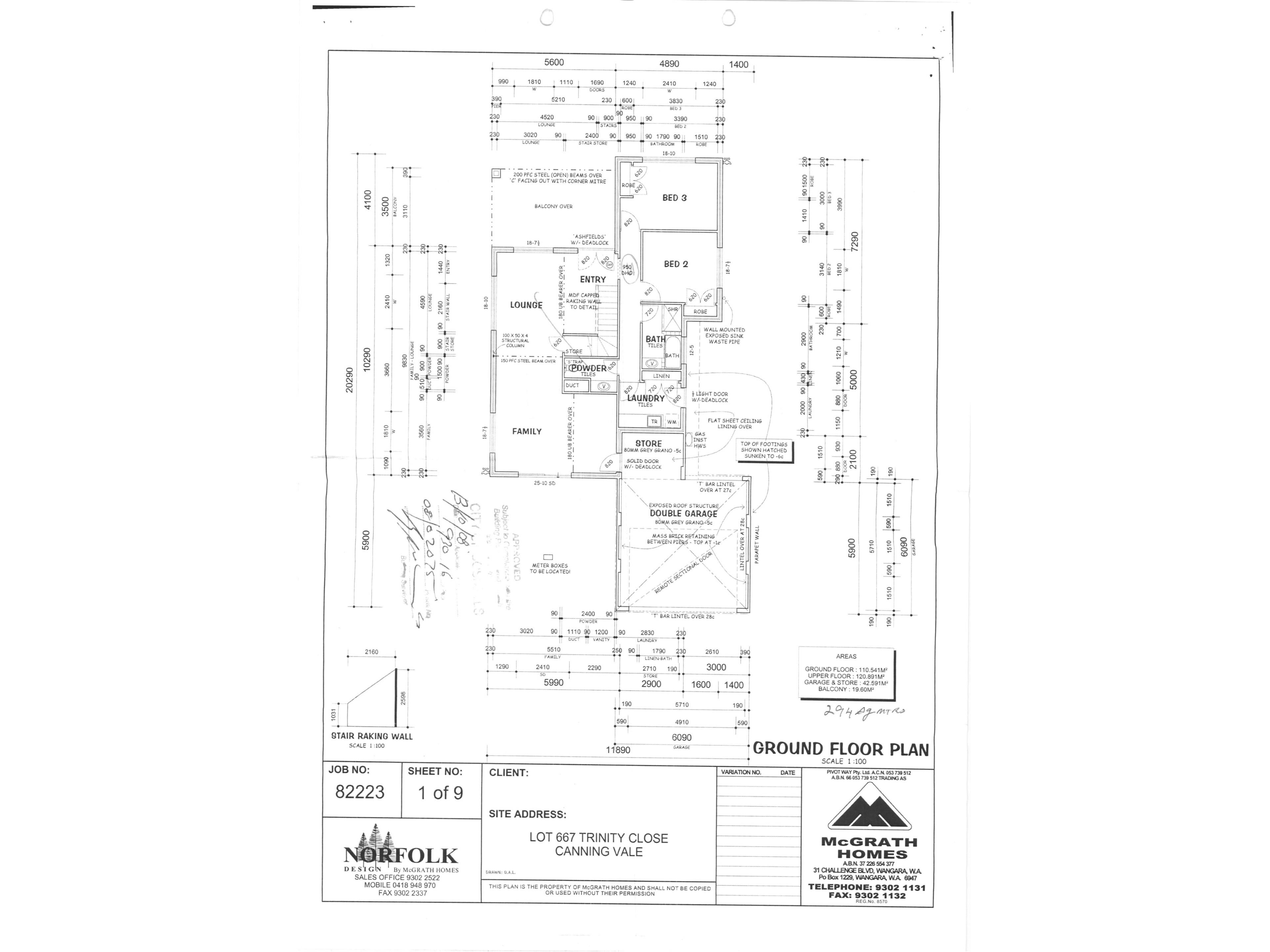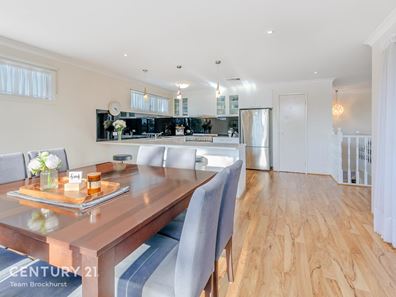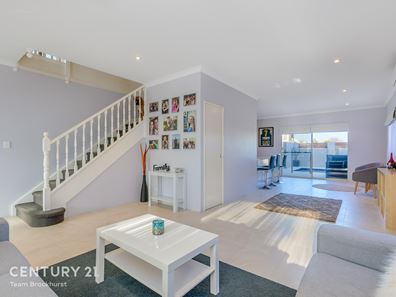THE FULL CAMBRIDGE WATERS PACKAGE
This luxury 4-bedroom, 2-bathroom family home is located in Canning Vale's desirable Cambridge Waters Estate. With frontage to Cambridge Promenade the lucky new owners can enjoy views over picturesque, road-side waterways set against the backdrop of stunning WA sunsets. Built in 2009 by McGrath Homes and offering a 2-storey floor plan with open plan living areas to each floor, this spacious home is ideal for families, young couples and retirees alike.
The lower floor is made for living and entertaining. Here the home opens into an open plan living area where the living and games rooms combine. Outfitted with stylish floor tiles, the space features a built-in bar complete with working sink and enjoys views out over the yard and pool area. Two minor bedrooms are located downstairs and are serviced by a fully equipped bathroom and separate powder room.
Upstairs is where family life will take place. The generous living quarters spans the back half of the space, meshing the family, dining and kitchen together. Timber look floors are kind on the eye as they traverse the upper level. The kitchen is heaven for the home chef, complete with quality appliances including a 900mm stainless steel Omega oven and Bosch dishwasher. Stylish pedant lights hang over the breakfast bar to accentuate the bench tops and tinted glass splashbacks.
Those looking for space to park their 4WD's, caravans, boats and trailers are not going to miss out here! The double garage (which can be accessed from Trinity close) has been built for extra height with an auto door to match. This means larger passenger vehicles can be parked securely off the road. A roller door at the back of the garage opens through to a covered parking bay large enough to house your boat or caravan. Caravan lovers will appreciate an outdoor power point for ease of running van fridges, charging batteries, etc when packing and unpacking for their adventures.
FEATURES:
* Generous open plan living space to the upper floor combining the living, dining and kitchen.
* Combined living and games room downstairs with split system air conditioning.
* Classy built-in bar with working sink and views over the pool area.
* Contemporary kitchen offering quality appliances, Essa stone benchtops and glass splashbacks.
* Spacious master suite providing a generous walk-in robe.
* Stylish ensuite bathroom complete with double vanity and enclosed shower.
* Upstairs powder room can be accessed by the master ensuite.
* Good sized secondary bedrooms, 2 with built-in robes and one with split system air conditioning.
* Fullly-equipped bathroom downstairs offering a bath, shower and separate powder room.
* Captivating timber floors throughout the upstairs living space and bedrooms.
* Modern floor tiles throughout the downstairs floor plan.
* Ducted reverse cycle air conditioning throughout the upper level.
* Secure parking for 2 cars in the extra height garage accessed from Trinity Close.
* Roller door access through the back of the garage to covered parking for your car, van or trailer.
* Storage alcove to the back of the garage and private shopper's entry into the home.
* Below ground pool installed 4-years ago; salt chlorinated with cover and equipment included.
* Enjoy drinks on the timber decked balcony overlooking picturesque gardens and streetscapes.
* Paved alfresco living space overlooking the gardens.
* Pedestrian walkway along the western boundary leading to stunning lakes at either end of Cambridge Promenade.
* Easy care gardens maintained by mains automatic reticulation.
* Exterior of home recently repainted.
* Solar panels to help ease the burden of power costs.
You simply cannot ask for a better location! Metres from Canning Vale College and Livingston Marketplace, walkways on Cambridge Promenade make these both easily accessible by foot. Families with younger children will relish the proximity to Campbell Primary, a short 1.5km away. You'll be spoilt for choice when it comes to eating out with a selection of casual dining and cafes dotted throughout the area. Your commute around town is simplified where easy access is offered to Roe Highway, Nicholson Road, Ranford Road and bus routes are a stone's throw away. This truly is an exciting package. For more information or to arrange an inspection, contact Josh Brockhurst on 0408 280 198.
PROPERTY INFORMATION
Council Rates: $2,400
Water Rates: $1,526.39
House Size: approx. 300sqm
Block Size: 358sqm
Zoning: R17.5
Build Year: 2009
Dwelling Type: House
Floor Plan: Available
Property features
-
Garages 2
Property snapshot by reiwa.com
This property at 18 Trinity Close, Canning Vale is a four bedroom, two bathroom house sold by Josh Brockhurst at Century 21 Team Brockhurst on 14 Aug 2020.
Looking to buy a similar property in the area? View other four bedroom properties for sale in Canning Vale or see other recently sold properties in Canning Vale.
Cost breakdown
-
Council rates: $2,400 / year
Nearby schools
Canning Vale overview
Are you interested in buying, renting or investing in Canning Vale? Here at REIWA, we recognise that choosing the right suburb is not an easy choice.
To provide an understanding of the kind of lifestyle Canning Vale offers, we've collated all the relevant market information, key facts, demographics and statistics to help you make a confident and informed decision.
Our interactive map allows you to delve deeper into this suburb and locate points of interest like transport, schools and amenities. You can also see median and current sales prices for houses and units, as well as sales activity and growth rates.





