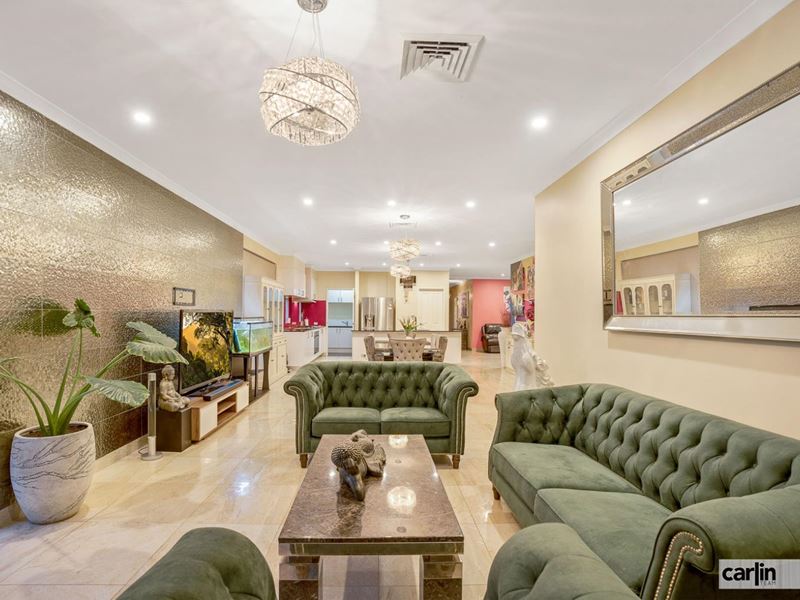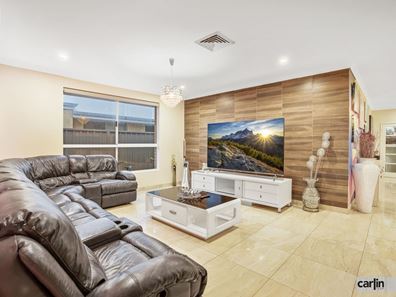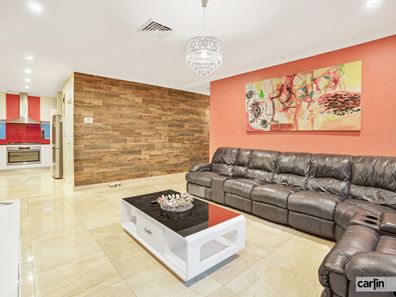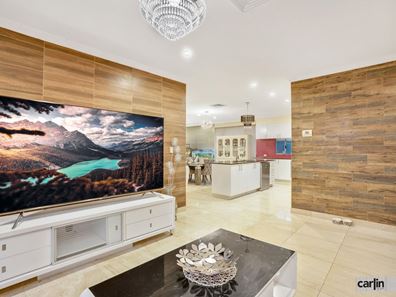SOLD BY CARLIN TEAM!
Carlin Team are thrilled to present this amazing 4-bedroom, 2-bathroom family home sitting on an ideal 480sqm block. It starts at the front of the home and runs all the way through, with porcelain tiles throughout, quality window treatments, natural lighting & air-conditioning throughout and high ceilings.
Walk on through to the enormous open plan dining and living area incorporating family meals and an open theatre. This space is perfect for the whole family to sit, relax and enjoy a movie. This area is also perfect for entertaining and with easy access to the large alfresco area. The kitchen area is well-appointed including superb space featuring banks of cupboards, tons of bench space, a fridge recess, a full range of appliances and a perfect sized breakfast bar.
The sleeping accommodation offers a gorgeous roomy master suite, complete with quality flooring, a split system air-conditioning, a walk in robe and a private en-suite which includes a double vanity with underneath storage, a roomy shower, a large bath and a toilet. The remaining bedrooms are all large in size, with quality flooring, inbuilt wardrobes with sliding mirrored doors and beautifully finished with feature pendent lights. These bedrooms share the space of the well-appointed second bathroom which includes a bath, shower, vanity, and a separate toilet.
Head on outside to be amazed by how big this area really is. With gorgeous decking and easy to maintain artificial grassed area, this ensures the kids and fur babies to run amok. This space is absolutely perfect for year round entertaining. You are also praised with a side access door from your very own double lock up and leave garage.
Property Features:
- King sized master bedroom with large walk in robe
- Ensuite including double basin vanity, shower and separate toilet
- Large bedrooms all with double built in glass robes
- Deluxe kitchen with 900mm freestanding gas stove, rangehood, premium dishwasher
- Plus plumbed fridge recess, double sink and endless amounts of storage space
- Open plan meals and family room, overlooking the alfresco entertaining area
- Well appointed laundry with ample bench space and overhead cupboards
- Stunning polished porcelain flooring throughout
- Massive alfresco area with solid jarrah timber decking and decorative lights
- Quality fittings and appliances throughout
- Low maintenance artificial grass both in the front and the backyard
- Double lock up garage with direct access to the house and rear yard
- Daikin Ducted reverse cycle air conditioning 14KW large unit
- Gas hot water system
- 31 course ceilings throughout the house
- Quality 2014 built Celebration Homes (part of Dale Alcock) built
- Premium Wall to Wall Tiling in All Bathrooms, Toilets, Showers and Ensuite
- Decorative High Quality Wall Tiling in Master Bedroom, Theatre, Living Areas
- 3 Person Luxury Spa in the Main Bedroom Ensuite
About the Location:
Surrounded by various parks, ovals and within close proximity to all amenities, you will never be too far away from the action.
- Facing the gorgeous Princeton Park (playground for kids, BBQ, Large Patio, Cycle/Walking Path)
- 1.4km to Aubin Grove Primary School
- 900m to Harvest Lakes Shopping Centre (including Woolworths, restaurants and cafes)
- 1.4km to Aubin Grove Train Station
- 11.4km to Fiona Stanley Hospital
- 26km to Perth CBD with easy transport links
Contact Carlin Team today for more information or to arrange a viewing.
*The seller reserves the right to sell the property prior to the fixed date.
DISCLAIMER: This advertisement has been written to the best of our ability based upon the seller's information provided to us. Whilst we use our best endeavours to ensure all information is correct, buyers should make their own enquiries and investigations to determine all aspects are true and correct.
Property features
-
Garages 2
-
Patio
Property snapshot by reiwa.com
This property at 18 Sorbonne Turn, Aubin Grove is a four bedroom, two bathroom house sold by Tom Carlin Team at Carlin Team on 03 Jun 2021.
Looking to buy a similar property in the area? View other four bedroom properties for sale in Aubin Grove or see other recently sold properties in Aubin Grove.
Nearby schools
Aubin Grove overview
Are you interested in buying, renting or investing in Aubin Grove? Here at REIWA, we recognise that choosing the right suburb is not an easy choice.
To provide an understanding of the kind of lifestyle Aubin Grove offers, we've collated all the relevant market information, key facts, demographics and statistics to help you make a confident and informed decision.
Our interactive map allows you to delve deeper into this suburb and locate points of interest like transport, schools and amenities. You can also see median and current sales prices for houses and units, as well as sales activity and growth rates.





