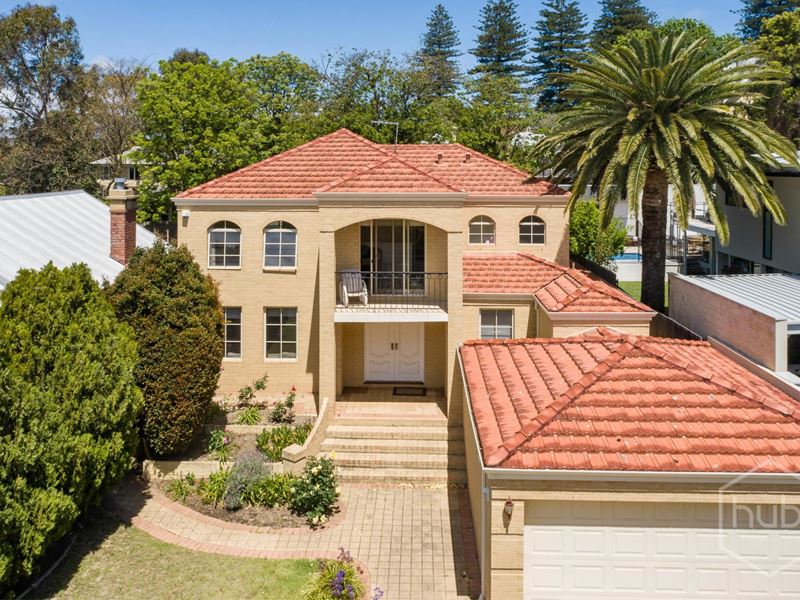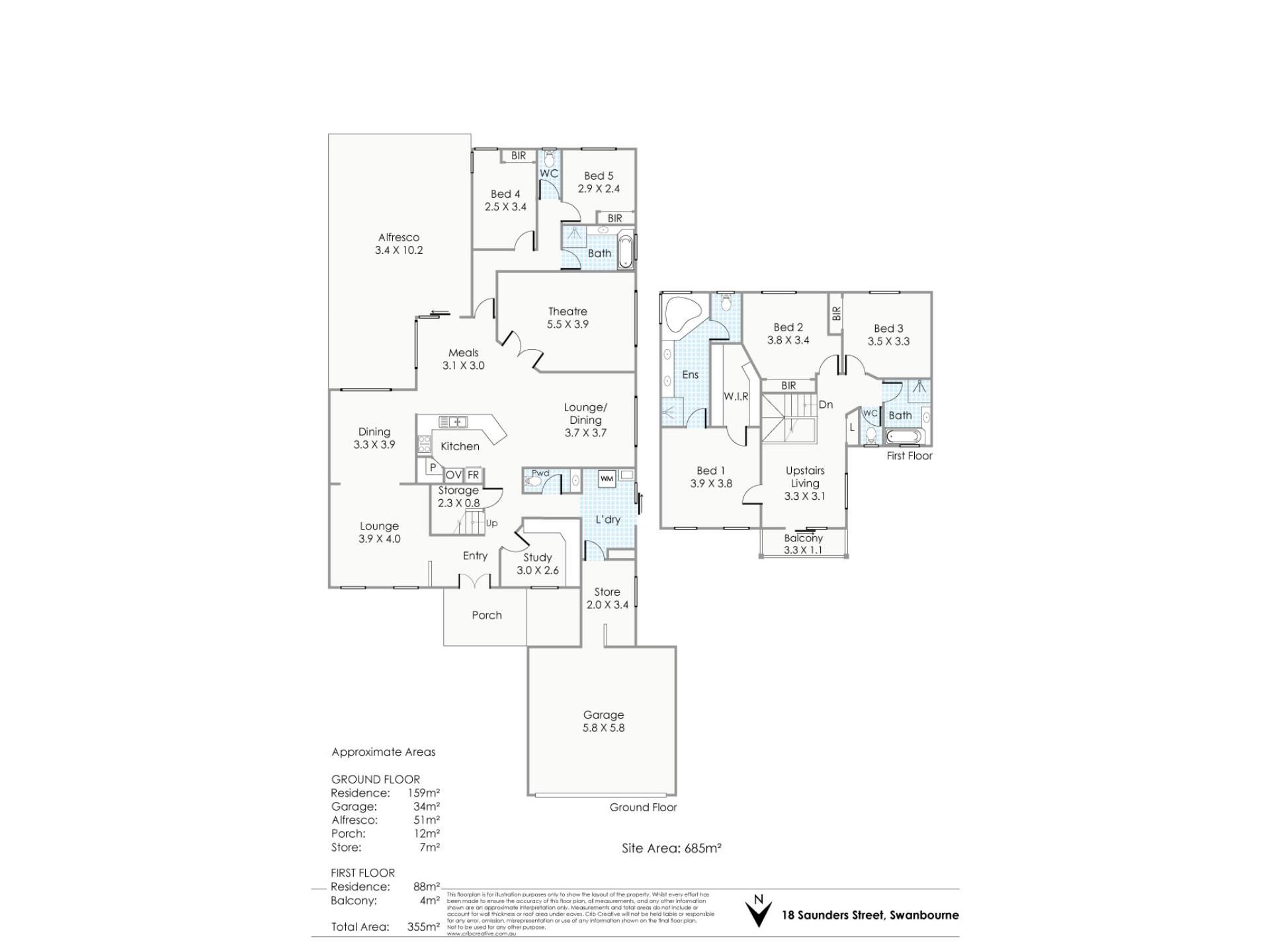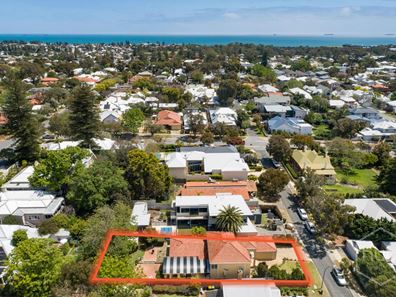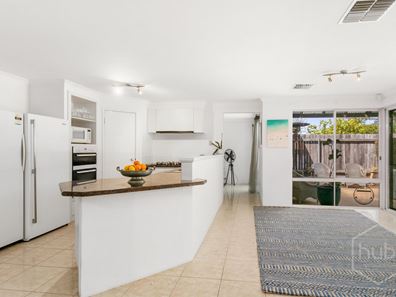Large Family Home, Ideal Location
This commanding extra-large family residence offers an amazing opportunity for buyers wanting the idyllic Swanbourne lifestyle and generous, perhaps multi-generational, accommodation. Ideally located within a picturesque neighbourhood within walking distance to top schools, Lake Claremont Reserve and the exclusive Claremont Shopping and entertainment precinct, this property offers loads of potential to make this your forever family home.
The property delivers a welcoming environment for a large family. Entertain in the open plan kitchen/meals/living space or outside in the adjoining alfresco entertaining space overlooking the rear garden. Retreating for some 'me-time' is easy too, with four living spaces to choose from, six bedrooms and a perfectly located home office is also available.
On the ground level, at the rear of the home are two bedrooms that share a large family bathroom. The formal lounge room, formal dining, home office and TV room are also on the ground level while the remaining bedrooms and another living zone are situated on the second level. The master bedroom suite which includes a light-filled ensuite and a walk-in robe enjoys beautiful tree-top views. These vistas are also viewed from the living room and the charming balcony.
If you are after an easy family lifestyle in an incredible location, this is the property for you.
Council Rates: $3,957.67 per annum
Water Rates: $1,971.16 per annum
PROPERTY FEATURES
• 5 bedrooms, 3 bathrooms, 1 home office plus a powder room
• Open plan kitchen/meals/living
• Extra-large rear alfresco and tree lined garden
• Multiple (4) living zones
• Master bedroom with large bathroom and walk-in robe and views to the north
• Reverse cycle, multi-zoned air-conditioning
• Double car garage and storage room with direct access to the home
• Close proximity to top schools including Scotch College, MLC, Christchurch Grammar and Swanbourne Primary School
• Walk to Claremont Quarter/Entertainment precinct, Lake Claremont Reserve, Sporting Clubs, and grounds
PROPERTY INCLUSIONS
• Quiet street with a friendly neighbourhood atmosphere
• 5 Bedrooms, 3 Bathrooms and multiple living spaces
• Excellent separation for the whole family
• Elevated block
• Open plan kitchen, meals and family living zone
• Kitchen includes walk-in pantry, space for large fridge, gas stove top, 2 x electric ovens, stone benchtops, dishwasher
• Formal dining room or 2nd office
• Large cinema/TV room
• Extra-large covered, rear alfresco zone with attractive water feature
• 2 ground level bedrooms with built-in-robes, garden vistas and sharing a large family bathroom with bathtub and a separate toilet
• Sunken formal lounge with northern aspect
• Upstairs master bedroom enjoys tree-top views, walk-in-robe, ensuite with corner bathtub and separate toilet
• 2 additional upper-level bedrooms, with built in robes sharing a family bathroom with bathtub and a separate toilet
• Upstairs sunny living room with north facing tree-top views and balcony with vistas to the north and to the city
• Air-conditioned with Daikin reverse cycle, fully ducted, multizone controlled
• Laundry with direct access to the side of the property
• Powder room located on the ground level near living zones and home office
• Home office located at the front of the property
• Double car garage and carpeted storage room with direct access to the home
• Large rear garden includes garden shed
• Located a short stroll from Scotch College, Claremont Shopping Precinct, Claremont Lake and Recreation Reserve, Swanbourne Train Station, local cafes, shops and sporting clubs
• Walk to Swanbourne Primary school, Christchurch Grammar School, Methodist Ladies College
• Easy commute to top schools including Presbyterian Ladies College, St Hilda's Anglican School for Girls, Iona Presentation College and Shenton College
• Short drive to Swanbourne Beach, Cottesloe Beach, City Beach and Cottesloe Village
For a comprehensive Digital Brochure direct to your mobile, please SMS SAUNDERS to 0488 826 685 or contact Jamie Harrington on 0413 009 962 for Inspection details.
Property features
-
Garages 2
Property snapshot by reiwa.com
This property at 18 Saunders Street, Swanbourne is a five bedroom, three bathroom house sold by Jamie Harrington at Hub Residential on 05 Nov 2021.
Looking to buy a similar property in the area? View other five bedroom properties for sale in Swanbourne or see other recently sold properties in Swanbourne.
Cost breakdown
-
Council rates: $3,957 / year
-
Water rates: $1,971 / year
Nearby schools
Swanbourne overview
Swanbourne is an upper-middle class suburb characterised by renovated Federation-style homes. Bound by Stirling Road to the east, the Fremantle railway line to the south and the Indian Ocean to the west, it is 10 kilometres from Perth City and spans 3.6 square kilometres.
Life in Swanbourne
Residents of Swanbourne can enjoy all the attributes of city living while being removed from excessive urbanisation. Features unique to the suburb include Cottesloe Golf Course, Swanbourne Beach, which offers beautiful views to a number of homes in the area, and the Swanbourne Railway Station. Swanbourne Primary School, Swanbourne Senior High School and Scotch College are the local schools.





