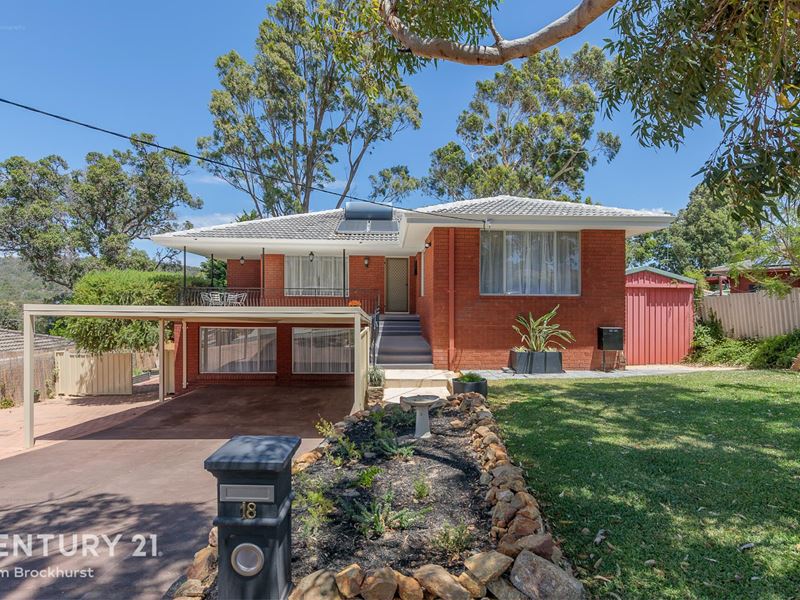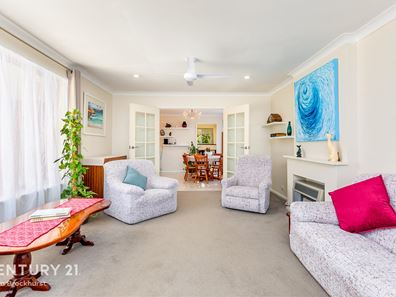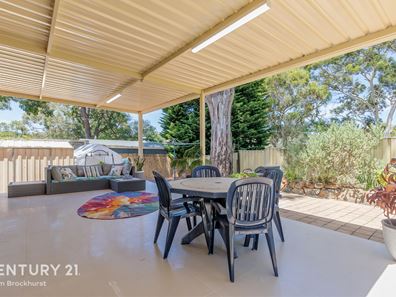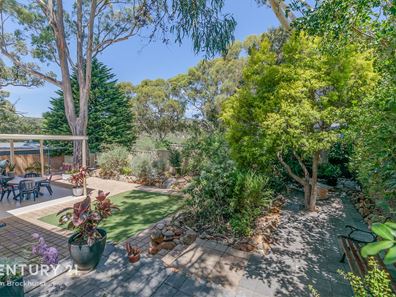MOUNT NASURA MAGIC, YOUR DREAM HOME
Nestled against the scenic Darling Range, this beautifully presented 5-bedroom, 3-bathroom family home awaits. Spread over two levels, the home is a testament to comfort and style, offering an abundance of space for growing families eager to elevate their lifestyle in a sought-after area.
Upstairs, the master bedroom welcomes you with plenty of modern appeal, boasting access to a contemporary ensuite bathroom. Double French doors lead to the formal lounge, where quality carpets, ceiling fans, and a gas heater create an inviting space with elevated views over the street. The adjacent kitchen, with its practical u-shaped design, offers ample storage, a dishwasher, microwave hutch, and stainless steel cooking appliances. The dining room is found at the top of the landing and two additional bedrooms, complemented by a space-saving bathroom, complete the upper level.
On the lower floor, freshly painted spaces come to life with two roomy living areas—the family room and a games/entertainment room—setting the stage for daily activities. Bedrooms 4 and 5, enjoy with easy-care floor tiles and provide light-filled retreats for relaxed living. The downstairs bathroom has been fully renovated and is accessible from the laundry, adding a touch of modern convenience.
UPSTAIRS FEATURES:
* Spacious formal lounge offering a gas heater, twin ceiling fans and views over the street.
* Tiled dining area adjoining the lounge and kitchen.
* Modern u-shaped kitchen complete with a dishwasher and plenty of storage.
* Stylish master bedroom with a ceiling fan and ensuite bathroom.
* Bedrooms 2 and 3 are spacious with quality carpet under foot.
* A second bathroom enjoys a shower over the bath, vanity and toilet.
DOWNSTAIRS FEATURES:
* Fresh paint throughout.
* Generous games room/entertainment area.
* Bedrooms 4 and 5 offer low-care tiled floors and are light and spacious.
* Family room with sliding doors to the patio and a gas heater.
* Open plan laundry with plenty of storage and work bench.
* Fully renovated bathroom, with full-height tiles, shower, toilet and a vanity.
* Store room for added convenience.
OUTSIDE FEATURE:
* Tiled patio entertaining area is spacious and inviting.
* Established gardens with extensive paving, synthetic lawns, low care garden beds and shady gums.
* Large shed/workshop tucked along side the home.
* Separate garden shed for storing you gardening essentials.
* Solar hot water system with an electric booster.
* Covered parking available under the double carport.
Step through sliding doors from the family room onto a generous patio entertaining area, where luxurious floor tiles extend the sense of comfort. The tiered gardens in the backyard offer a relatively low-maintenance oasis, featuring paving, synthetic turf, and established garden beds with small shrubs, shaded by graceful gums. A double-sized garden shed is ideal for use as a workshop and stands proudly at the side of the property. It is accompanied by a second, smaller shed for your garden essentials.
Embrace the peace of this location, within walking distance from Armadale Primary School and moments away from Pioneer Village School. The Armadale CBD is easily accessible, and the hospital is just moments away. With convenient access to Armadale Road and Albany Highway, navigating the Perth Metro area is a breeze, and the train station is a short 2.6km drive. This property is an exciting find! Don't miss out and head along to the home open!
For more information and inspection times contact:
Agent: Josh Brockhurst
Mobile: 0410 490 198
PROPERTY INFORMATION
Council Rates: Not Available
Water Rates: $340.78 per qtr
Block Size: 713sqm
Living Area: 233sqm approx.
Zoning: R15/25
Build Year: 1979
Dwelling Type: House
Floor Plan: Not Available
INFORMATION DISCLAIMER: This document has been prepared for advertising and marketing purposes only. It is believed to be reliable and accurate, but clients must make their own independent enquiries and must rely on their own personal judgement about the information included in this document. Century 21 Team Brockhurst provides this information without any express or implied warranty as to its accuracy or currency.
Property features
-
Carports 2
Property snapshot by reiwa.com
This property at 18 Mirria Way, Mount Nasura is a five bedroom, three bathroom house sold by Josh Brockhurst at Century 21 Team Brockhurst on 09 Dec 2023.
Looking to buy a similar property in the area? View other five bedroom properties for sale in Mount Nasura or see other recently sold properties in Mount Nasura.
Nearby schools
Mount Nasura overview
Are you interested in buying, renting or investing in Mount Nasura? Here at REIWA, we recognise that choosing the right suburb is not an easy choice.
To provide an understanding of the kind of lifestyle Mount Nasura offers, we've collated all the relevant market information, key facts, demographics and statistics to help you make a confident and informed decision.
Our interactive map allows you to delve deeper into this suburb and locate points of interest like transport, schools and amenities. You can also see median and current sales prices for houses and units, as well as sales activity and growth rates.





