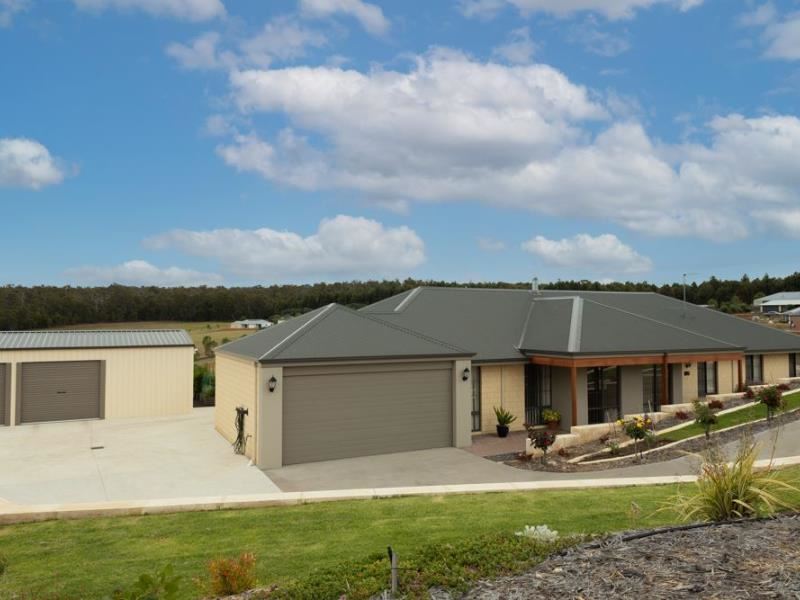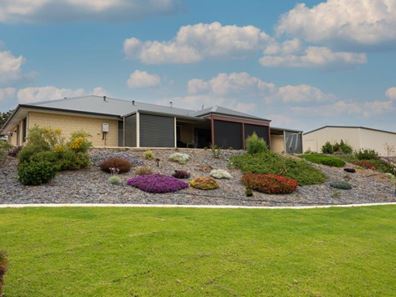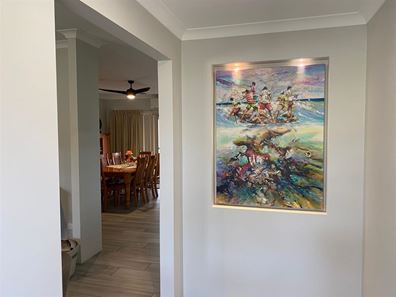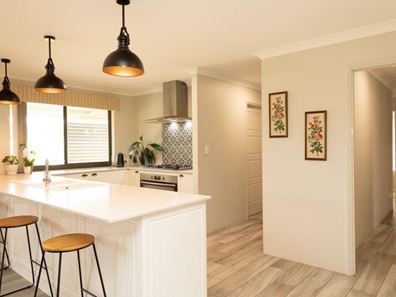Sensational Home In A Spectacular Location
Surrounded by perfectly manicured gardens and taking in sensational lake views, this bespoke 4x2 brick and iron home was completed in 2018, exudes elegance and is filled with intricate details throughout, creating a stand out property in the highly sought after Highlands Estate.
A home designed for effortless living, convenience begins roadside with remote activated solar gates leading you down the concrete drive and directly into the secure double bay garage. Extensive limestone walls framing the way, bursting with a colourful array of natives and roses and complimenting the intricate leaf etchings in the concrete drive.
A welcoming foyer sets the scene with an illuminated wall recess to showcase an art work or framed photo and hinting that this is indeed a very special home. The front lounge room is spacious, and enjoys a lovely outlook to the front garden. The central slow combustion fire is nestled behind a dividing wall, defining the space from the open plan kitchen and dining.
Be it entertaining or the business of daily family life, this superb kitchen has been very well designed with large breakfast bar, discreet scullery and a clever use of space to incorporate a study bench. Statement pendant lights and on trend splashback tiling work together to make this space not only versatile but beautiful. This open plan design features room for the largest of dining tables and enjoys direct access to the fantastic outdoor entertaining area and captures the extraordinary views and magnificent sunsets this region is known for.
A cosy theatre room is tucked away and offers a second living area.
The master bedroom incorporates a large walk in robe and well appointed ensuite with double vanities and separate toilet.
Three additional bedrooms all feature double built in robes and are located adjacent to the activity room/study.
All bedrooms are fitted with ceiling fans and neutral, hard wearing carpets.
Main bathroom with separate bath and walk in shower.
Large laundry with abundant storage.
The expansive outdoor area is fitted with all weather blinds and slat screening , ensuring privacy and year round use without compromising on the sensational views.
All this as well as a 9x6 m workshop for the tools, raised garden beds and plenty of parking for the caravan. This incredible home truly has it all.
The Highlands Estate - a community within a community. A place where residents enjoy close friendships, a secure environment in which to raise their children and all essential services connected.
For more information regarding this stunning home and to arrange a private viewing, please contact Yolande on 0413 425 123.
Property features
-
Garages 2
-
Laundry
-
Study
-
Lounge
-
Reticulated
-
Kitchen
Property snapshot by reiwa.com
This property at 18 Aberdeen Avenue, Bridgetown is a four bedroom, two bathroom house sold by Yolande Wendt at Harcourts Bridgetown on 25 Feb 2021.
Looking to buy a similar property in the area? View other four bedroom properties for sale in Bridgetown or see other recently sold properties in Bridgetown.
Nearby schools
Bridgetown overview
Are you interested in buying, renting or investing in Bridgetown? Here at REIWA, we recognise that choosing the right suburb is not an easy choice.
To provide an understanding of the kind of lifestyle Bridgetown offers, we've collated all the relevant market information, key facts, demographics and statistics to help you make a confident and informed decision.
Our interactive map allows you to delve deeper into this suburb and locate points of interest like transport, schools and amenities.




