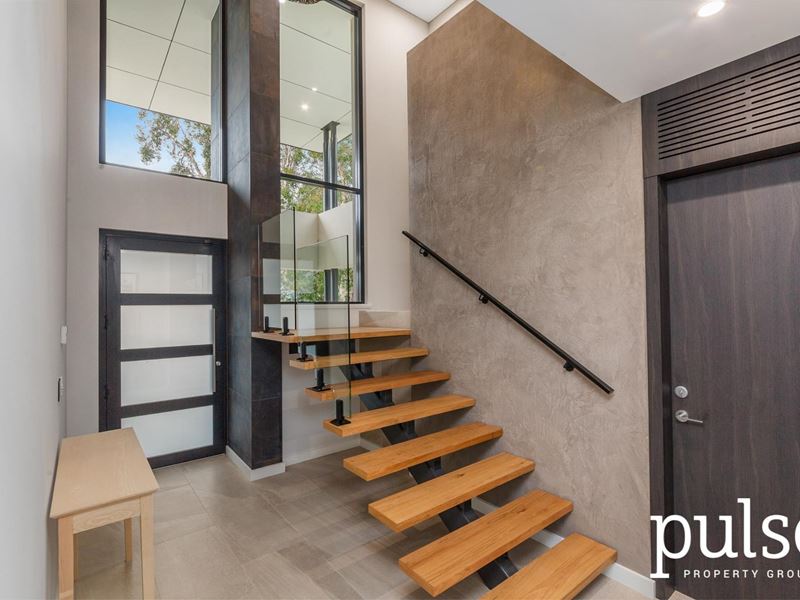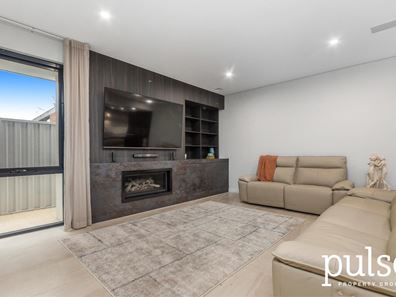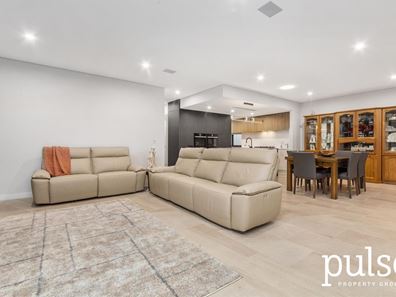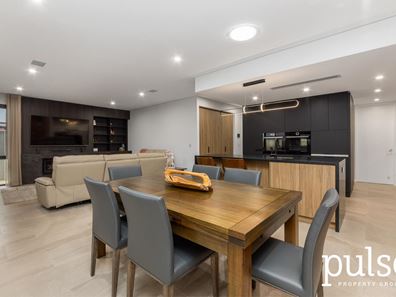WELCOME HOME
Absolute luxury, this four-bedroom home set over two spacious levels is made for the family who loves to entertain on a large or intimate scale.
ACCOMMODATION
The entrance hall, with extended ceilings, is sure to impress, opening to a spacious lounge with gas fireplace, dining, and kitchen with a generous island bench, beautiful stone benchtops throughout, scullery, and dual ovens.
Off the lounge, bi-fold glass doors reveal a private alfresco kitchen and living space that is an entertainer's dream, complete with an oversized Westinghouse oven, gas cooktop. built-in Beefeater grill, and a wood-fired pizza oven. A well-appointed study nook cleverly hidden behind large retractable wooden doors and a powder room are also located on the ground floor.
On the first floor, you'll be treated to a magnificent main suite with a spacious walk-in robe and a lush ensuite bathroom equipped with a double shower and dual vanity sinks. The second bedroom has a large built-in robe and ensuite bathroom with a spacious walk-in shower. Continuing up the floating Redgum wooden staircase, there is an additional living area and the remaining two bedrooms which are generous in size, both with built-in robes, and serviced by the main stylish bathroom with a large bath and walk-in shower.
FEATURES & BENEFITS
High ceilings throughout
Redgum flooring
Security System with video intercom
Two Gas HWS
CBUS wiring to the whole property
Plenty of storage options including attic
Bose speakers throughout
The kitchen features all Bosch appliances including, oven, steam oven, gas cooktop, in-built fridge, freezer, and dishwasher
The all-seasons alfresco features an in-built oversized Westinghouse oven, additional gas cooktop, Beefeater grill, wood-fired pizza oven, and a double door wine fridge
Wine cellar under staircase
Gas fireplace
Office nook located off the kitchen
LOCATION
Well-positioned in this highly sought-after suburb and in the Rossmoyne High School Zone, your new home sits less than 200m from the Canning River and within easy walking distance to local shops, The Tribute Coffee + Kitchen, Shelley Primary School, parklands, medical amenities and so much more!
CONTACT
Represented by Team Addenbrooke; contact the Team today to book your viewing or text "17B Nearwater" to 0477 997 288 for your free digital brochure.
Property features
-
Garages 2
-
Toilets 3
-
Floor area 402m2
Property snapshot by reiwa.com
This property at 17B Nearwater Way, Shelley is a four bedroom, three bathroom house sold by Zac Addenbrooke and Di Addenbrooke at Pulse Property Group on 02 Mar 2022.
Looking to buy a similar property in the area? View other four bedroom properties for sale in Shelley or see other recently sold properties in Shelley.
Nearby schools
Shelley overview
Shelley is a small suburb within the City of Canning with a total land area of two square kilometres. It experienced rapid growth during the 1960s and 1970s followed by gradual increases from the mid 1990s. Just 10 kilometres from Perth, Shelley is bound by the Canning River in the north and east and Leach Highway in the south.
Life in Shelley
Residents of Shelley are predominantly serviced by amenities from commercial establishments in surrounding neighbourhoods. Within Shelley's boundaries are a beach and a number of parks, as well as the Shelley Hub Shopping Centre, which takes care of the immediate shopping requirements of residents in the area. There are two local primary schools in Shelley.






