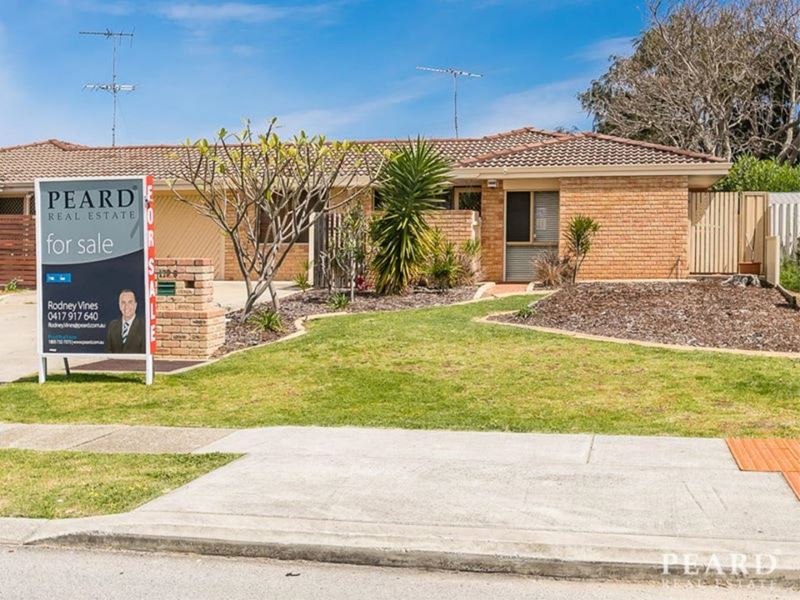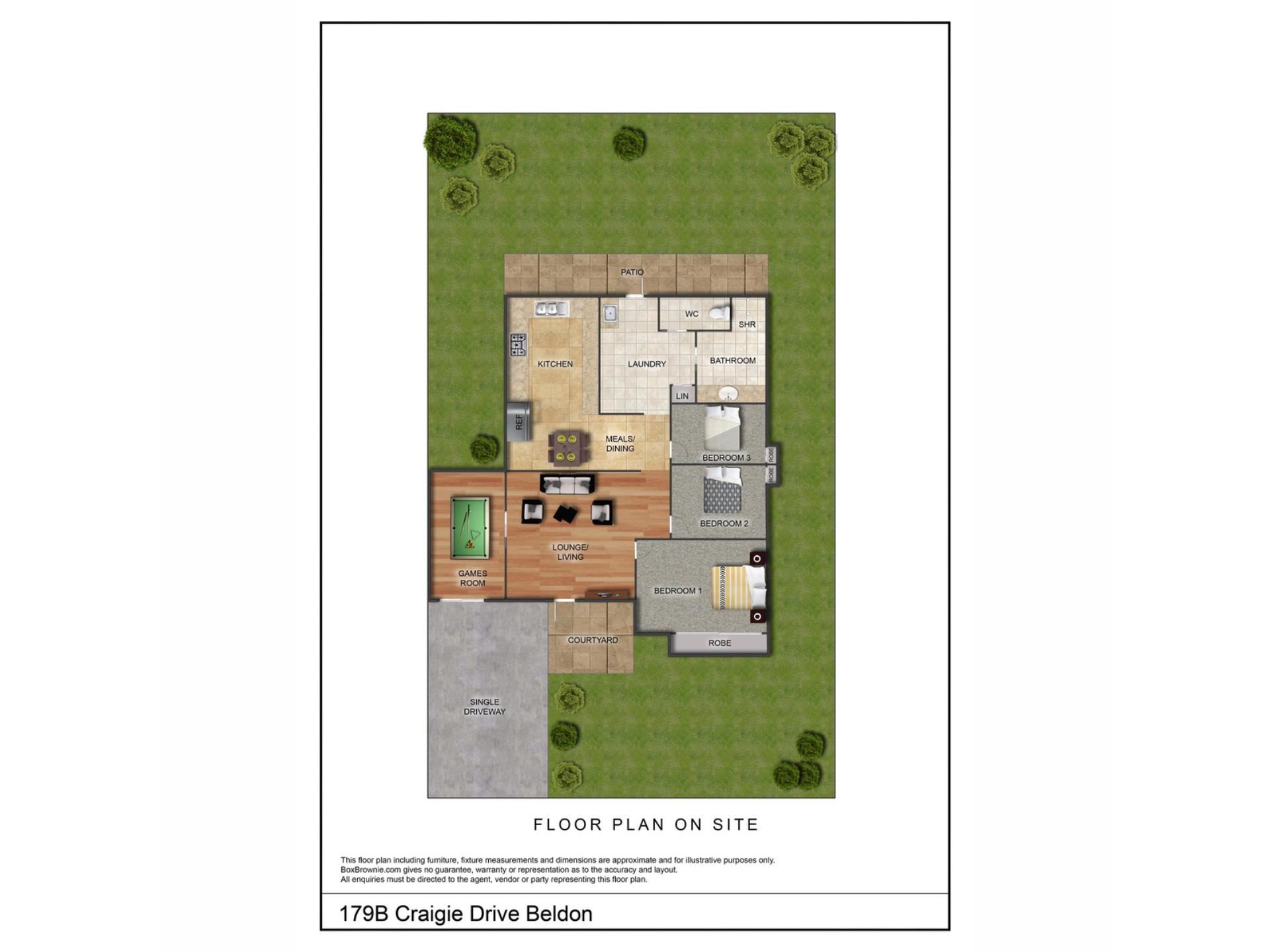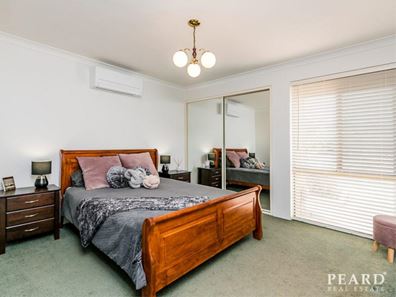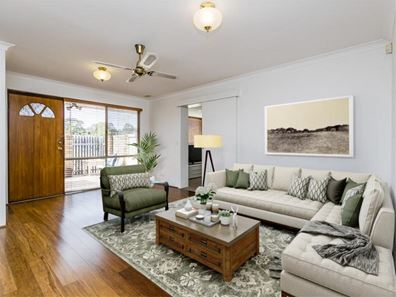UNDER OFFER
OFFERS PRESENTED BY 11/10/21 BUT CAN BE SOLD PRIOR
A Duplex Delight!
Far more spacious than your average duplex half, this beautifully-presented and comfortable 3 bedroom 1 bathroom residence on a surprisingly-spacious 450sqm (approx.) block will impress you to no end and includes no less than four separate outdoor living areas for you to entertain no matter the season or time of year.
The main patio off the laundry provides everyone with plenty of cover, as does a separate patio/cabana in the corner - with heaps of potential for a firepit, if you are that way inclined. In between lies a paved courtyard that extends from the alfresco, whilst around the corner is another paved side courtyard for when some extra privacy is required.
Inside, timber floors warm a large front lounge/living room off the entry, complete with a gas bayonet. Doubling personal living options is an adjacent games-room - or storeroom - conversion that is carpeted and has its own split-system for air-conditioning.
A separate tiled dining and kitchen area features two single doors to shut it off from everything else, as well as a ceiling fan, a double storage pantry, a Westinghouse electric-upright cooker and splendid views out to the backyard. The pick of the bedrooms - all carpeted and with new Venetian blinds fitted - is a commodious front master bedroom with mirrored built-in wardrobes, another split-system and a manual window security roller shutter for peace of mind.
WHAT'S INSIDE:
3 bedrooms, 1 bathroom
Welcoming front lounge/living room with wooden floors and a gas bayonet
Carpeted games-room - or storeroom - conversion, with a split-system
Separate dining and kitchen area
Built-in robes to every bedroom
Practical bathroom with a Roman bath/shower, off the laundry
Tiled laundry with storage, a separate toilet and backyard access
WHAT'S OUTSIDE:
Outdoor patio-entertaining area at the rear
Separate patio/cabana in the corner
Paved central and side outdoor courtyards
Dual-gated courtyard entrance
Garden shed
Sand-pit or "veggie patch" - you choose
Rear lemon tree
Ample driveway parking space for up to three (3) cars
Room to park a caravan out front, too
Side-access gate
SPECIAL FEATURES:
Freshly painted
New bedroom Venetian blinds
Security-alarm system
Security doors and screens
Foxtel connectivity
Gas storage hot-water system
Solid brick-and-tile construction
No strata fees or common walls to speak of
85sqm (approx.) of total living area
450sqm (approx.) block size
Built in 1985 (approx.)
Just footsteps away lie bus stops and the lovely Sandalford Park, with Edgewater Train Station next to the freeway also within easy walking distance. A close proximity to the Belridge and Lakeside Joondalup Shopping Centres, Belridge Secondary College, Beldon Primary School, the Beldon Tavern, Whitford Catholic Primary School, glorious Mullaloo Beach, the exciting Ocean Reef Boat Harbour redevelopment, Hillarys Marina, Craigie Leisure Centre, the sprawling Craigie Open Space bushland and even Westfield City Shopping Centre should not be underestimated, either. This is a location that defines living convenience, that's for sure!
Please contact RODNEY VINES on 0417 917 640 for further details and to register your interest today.
Disclaimer: This information is provided for general information purposes only and is based on information provided by the Seller and may be subject to change. No warranty or representation is made as to its accuracy and interested parties should place no reliance on it and should make their own independent enquiries.
Property features
-
Air conditioned
-
Floor area 83m2
Property snapshot by reiwa.com
This property at 179B Craigie Drive, Beldon is a three bedroom, one bathroom house sold by Rodney Vines at Peard Real Estate on 05 Oct 2021.
Looking to buy a similar property in the area? View other three bedroom properties for sale in Beldon or see other recently sold properties in Beldon.
Nearby schools
Beldon overview
Are you interested in buying, renting or investing in Beldon? Here at REIWA, we recognise that choosing the right suburb is not an easy choice.
To provide an understanding of the kind of lifestyle Beldon offers, we've collated all the relevant market information, key facts, demographics and statistics to help you make a confident and informed decision.
Our interactive map allows you to delve deeper into this suburb and locate points of interest like transport, schools and amenities. You can also see median and current sales prices for houses and units, as well as sales activity and growth rates.





