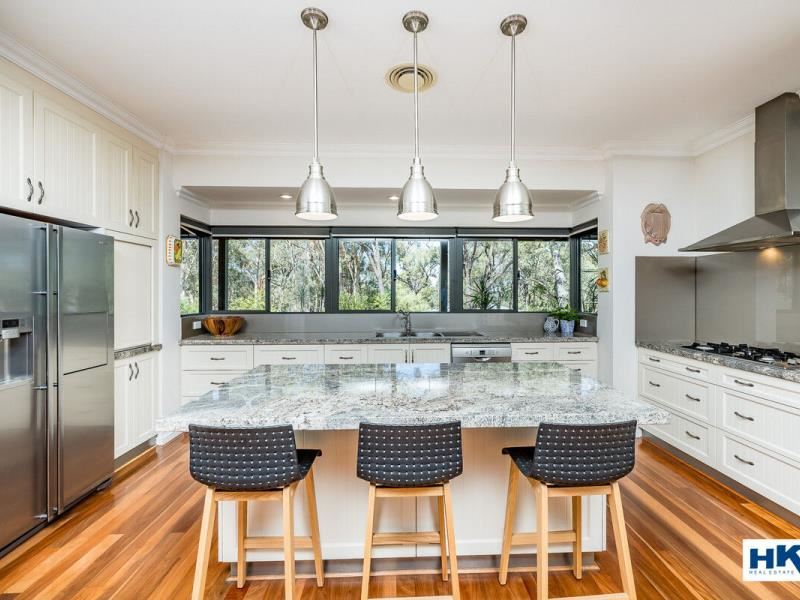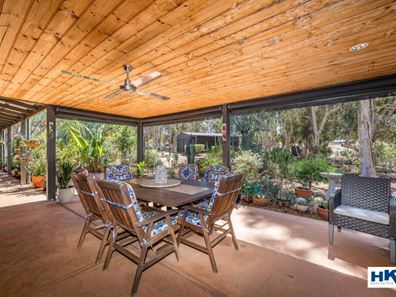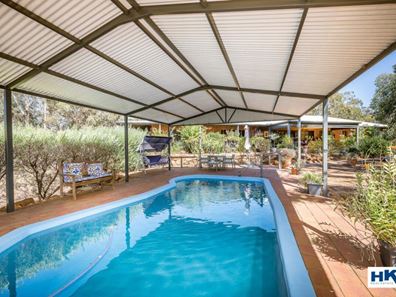CLASSIC COUNTRY CHARM
it is rare to find a home with such striking elegance, from the long driveway to the lovingly cared for gardens, this home exudes classic charm.
Nestled in 5.5 acres amongst established trees, productive fruit trees, abundant plants, flowering and scented shrubs and with meandering pathways, the location is idyllic.
Double doors open to a wide entry foyer where NSW brush box timber floors and neutral decor provide an indication of the quality features yet to be discovered.
OPEN PLAN LIVING
A wonderful light filled area that combines dining, family and kitchen. The kitchen takes centre stage as it is as beautiful as it is durable. Boasting stunning granite benchtops that continue to the centre island, it could easily feature in Country Living showcasing stylish cabinetry with ample storage and walk-in pantry. Luxury appliances include Delonghi 900mm oven and five ring gas hot plate with range hood above, Bosch dishwasher and double fridge plumbed recess. Glass splashbacks compliment the French Provincial style, and a low window frames the rural scene.
A Nectre Mega woodburner (with practical hot water booster) adds a cosy ambience in the family room for those winter months whilst two reverse cycle air conditioning units create instant comfort throughout the entire home.
Panoramic views from the French doors and full height windows ensure that everyone enjoys the country landscape whether dining or relaxing.
THEATRE
Ideally located from open plan living, bifold doors open to an expansive entertainment room which is large enough to be your room of choice.
OFFICE
Ideally located, adjacent to the entrance, and with views to the front of the property, the purpose-built office provides the perfect space for a home business.
MASTER SUITE
Separated from the remaining bedrooms to ensure tranquility, this stylish private retreat enjoys glass sliding doors to the pool and a large window with picturesque views to a private woodland. The walk-in wardrobe has bespoke fittings with oodles of hanging and drawer space.
The substantial ensuite has stone topped twin vanity with oversized shower, spa bath and separate w.c.
SEPARATE WING
Three Queen sized bedrooms occupy their own wing, one with a walk-in wardrobe and ensuite access to the bathroom, and two with built-in wardrobes. They all share the family bathroom with stone topped vanity, shower bath and separate w.c.
LAUNDRY
Not missing out on style, the laundry has walk-in linen, ample cupboards and glass sliding doors to the pretty veranda. For the swimmers in the family, it also has practical dual access to the powder room and family bathroom.
GARAGE
The garage is wider than a double garage with room for additional storage and there is also plenty of secure parking in the shed with double roller door access.
OUTSIDE
Wander outside for an entertainer’s dream!
Wide verandas surround the home and seamlessly join the cedar lined alfresco with amazing views to the grounds surrounding the rear of the property. Café blinds and ceiling fans ensure comfort whatever the season and there are numerous areas to entertain guests.
The sparkling covered pool is surrounded by established trees and natural habitat for a serene and delightfully shaded setting!
The powered shed (10.5m x 7m) has two roller doors, easy access for secure parking with an additional 10.5m x 3m lean to.
There are two netted orchards:
Orchard 1:
• 2 nectarines
• 1 peacherine
• 1 doughnut peach
• 2 mangoes
• 1 avocado
• 1 apricot
• 2 plums
• 2 apples
• 4 oranges
• 1 mandarin
• 1 peach
Orchard 2:
• 2 lemons
• 1 lime
• 6 olives
• 1 pear
• 1 nashi pear
• 3 oranges
• 1 tangelo
• 2 hazelnuts
• 1 macadamia
Plus outside orchards:
• 1 feijoa
• 1 fig
• 3 grapevines
• 1 Burdekin’s plum
• 1 dwarf lime
• 1 bay tree
• 1 lime
• 1 dwarf mandarin
And … a vegetable garden!
This incredible owner-designed home is a rare find and no expense has been spared. Just look at some of the features:
• 2 x Reverse cycle ducted air conditioning
• 11 panels of solar electricity
• Ceiling fans throughout
• Bore
• Powered shed
• 3 water tanks 250kl, 240kl and 49kl
• Gated remote control entrance
• TV points to all bedrooms
Move in, explore the opportunities and enjoy home grown produce!
Please call Penny on 0420 556 332 for a viewing.
The particulars are supplied for information only and shall not be taken as a representation of the seller or its agent as to the accuracy of any details mentioned herein which may be subject to change at any time without notice. No warranty or representation is made as to its accuracy and interested parties should place no reliance on it and should make their own independent enquiries.
Property features
-
Garages 2
-
Floor area 520m2
Property snapshot by reiwa.com
This property at 178 Santa Gertrudis Drive, Lower Chittering is a four bedroom, two bathroom house sold by Penny Schouten at HKY Real Estate on 08 Apr 2024.
Looking to buy a similar property in the area? View other four bedroom properties for sale in Lower Chittering or see other recently sold properties in Lower Chittering.





