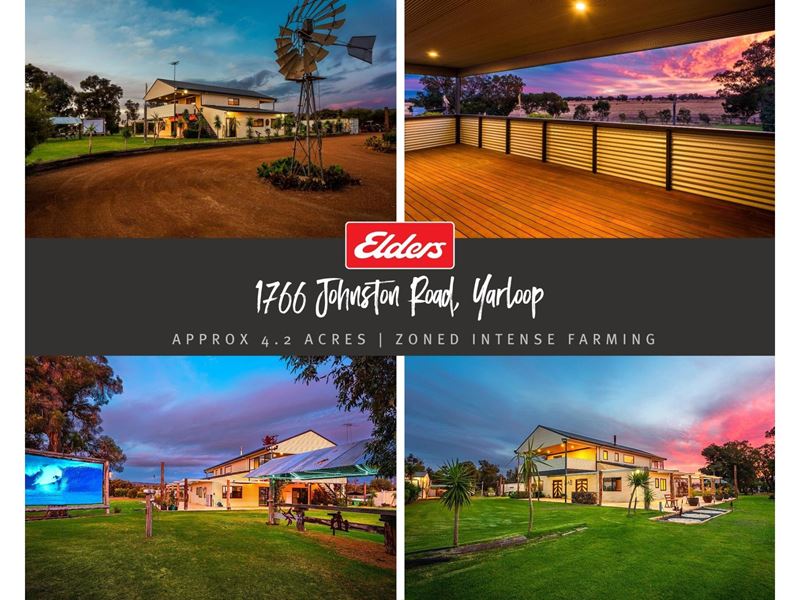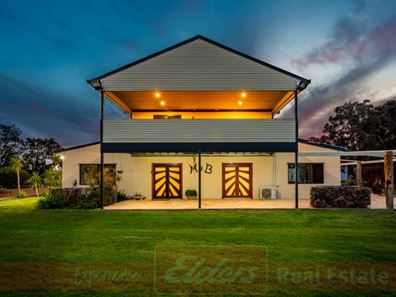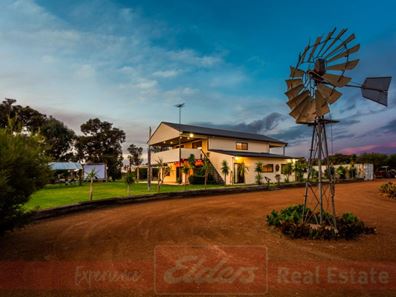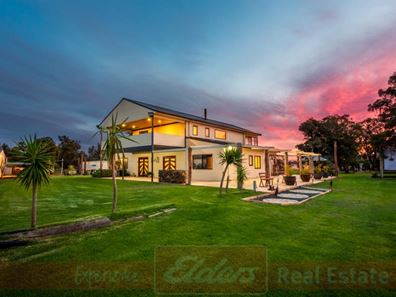THE BEST OF BOTH WORLDS!
CONTACT AGENT FOR PRIVATE VIEWING.
DON'T MISS THE 3D VIRTUAL TOUR OF THIS HOME
ZONING - intense farming
Upon entering the front doors on level 1, you will be in awe of the quality, yet homely presentation of the home. Drawing the eye to the high ceilings, large open lounge room and then off to the side is the fully enclosed theatre room.
Following on into the main hub area of the home, with raised ceilings, the beautifully handcrafted timber staircase demands your attention. There is a formal lounge, large open dining room complete with wood fueled heating, ceiling fans and split aircon system.
Additional to the lower level, there are 2 queen sized minor bedroom, bathroom, laundry, a gourmet eye catching, oversized and stylish chef kitchen.
To address the upper level, we introduce you to another 3 bedrooms, with the master suite upstairs and all bedrooms with viewing/lounging verandah, BIR/WIR, ceiling fans.
Additionally upstairs is a spacious rumpus room set up with its own projector and screen boasting a casual arranged setup for any parents night in watching the footy or movie, or you can just sit back and enjoy the peace and views that lock out into the fields.
Entertaining? Your guests will be impressed with the outside full screen theatre, built in bar seating area, for all to enjoy and experience.
large front paddock, horse paddocks, or use the paddock for meadow hay , run cattle , sheep, fruit trees, veggie gardens. etc
With only 5 of these types of blocks within the Yarloop area, don't miss out of your opportunity to secure this amazing property!
Some properties photograph better than they look, some look better than they photograph. Some you can describe in words, while others you need to see to appreciate. This home you have to see to appreciate the space, attributes and money spent to make this home stand out!
Some additional property attributes;
Security system with cameras
5 Bedroom, 2 Bathroom, all rooms with BIRs ceiling fans
Block size 1.7Ha (approx. 4.2 acers)
Approx 410sqm of living under main roof including balconies
Split aircon upstairs and downstairs
Ceiling fans throughout the home
98% block window tinting to windows
High gloss 12mm AC3 Laminated flooring
Inside cinema with approx. 3m x 2m screen
Bathrooms and toilet with floor to ceiling tiles
Both bathrooms designer style with walk in double showers
Wood fuelled heating
Balconies off all upstairs bedrooms
High ceilings
Generator backup fitting (only) fitted to house
Outdoor cinema with approx. 4m x 2.5m screen
Approx. 5.5kw solar panels
Massive shed/4 door garage approx. 16m x 9m single phase with 15 amp outlets throughout
Fully reticulated yards
Bat Insulated to roof and within walls and floors where needed (R3.5 and R4.0)
Wireless broadband
Roof sprinklers to shed roof
Property Built completion approx.. 2011
Harvey Water - Rural Water Service
Boundaries - Property is fully fenced
Water Rates approx. $608.00pa
Zoning is intense farming' so their is ability to run live stock ,horses
Location, Location, Location - completely walk in ready, all thats missing is you and your suit case!
Approx 110,000 ltr water tank
This is your opportunity to pick up a piece of the rural dream in the heart of the South West, approx.14.6 km to Harvey, 35km to Brunswick, 60.4km to Bunbury and 124.4 km to Perth.
So don't delay, call myself, Leechelle Hickey, the exclusive selling agent today.
Inspection is by private appointment only
Property features
-
Carports 5
Property snapshot by reiwa.com
This property at 1766 Johnston Road, Yarloop is a five bedroom, two bathroom house sold by Leechelle Hickey at Elders Real Estate South West on 01 May 2021.
Looking to buy a similar property in the area? View other five bedroom properties for sale in Yarloop or see other recently sold properties in Yarloop.





