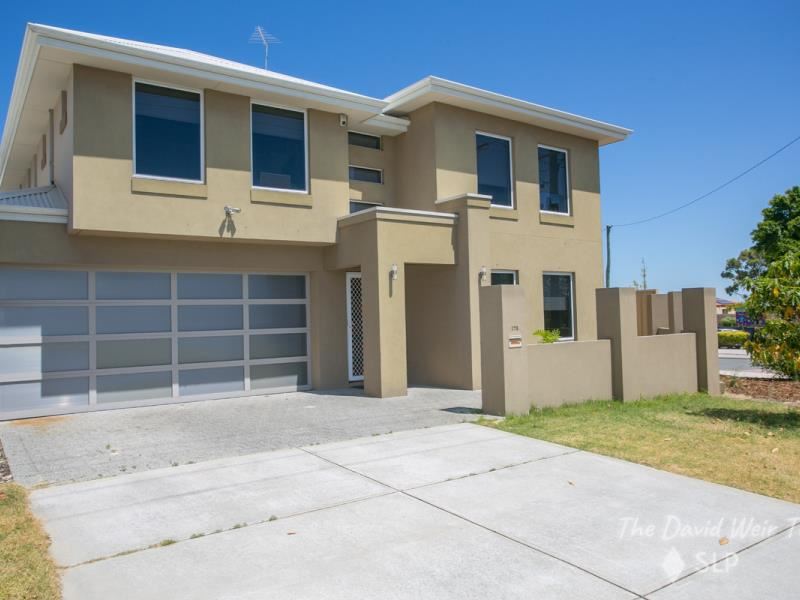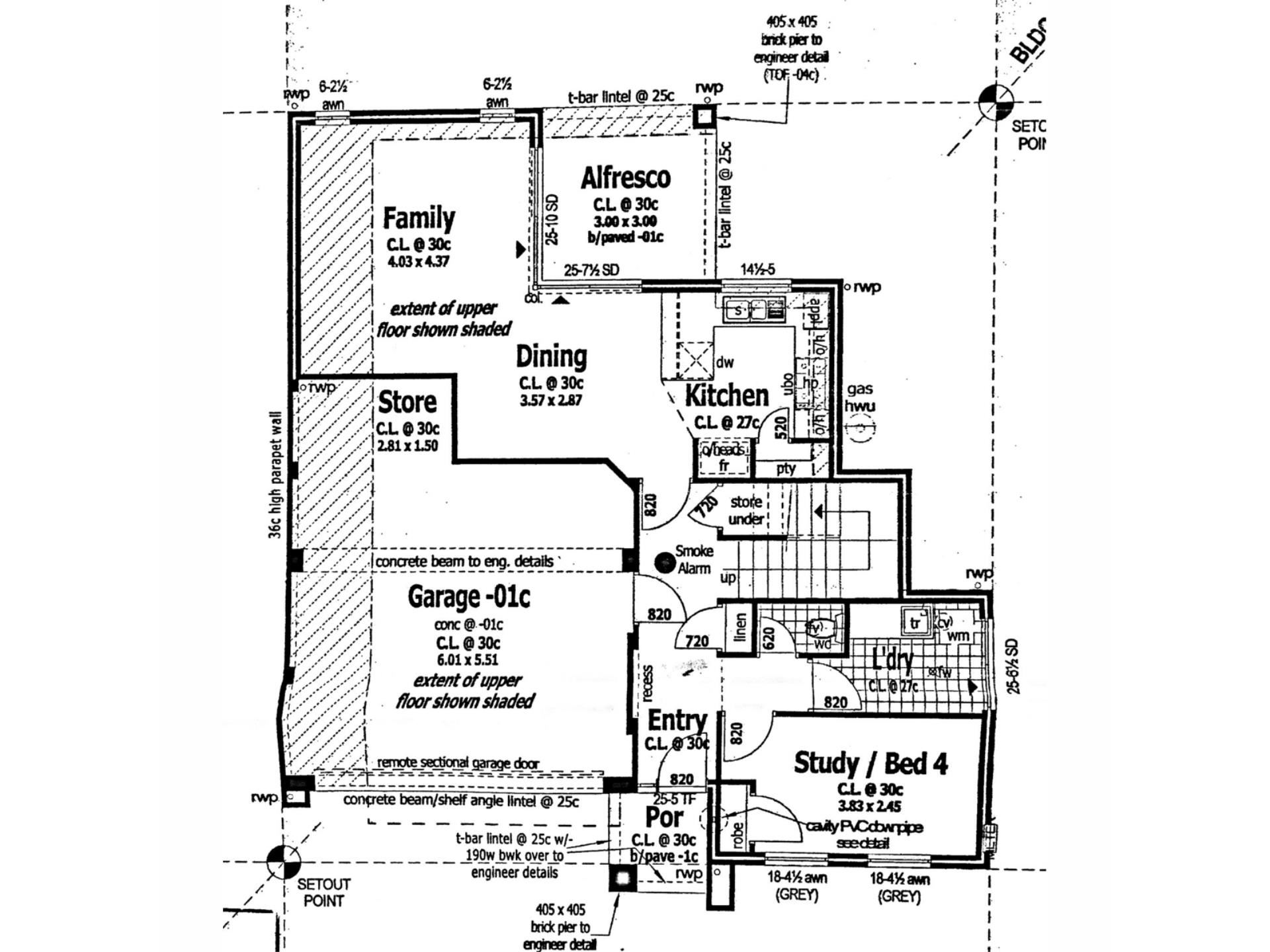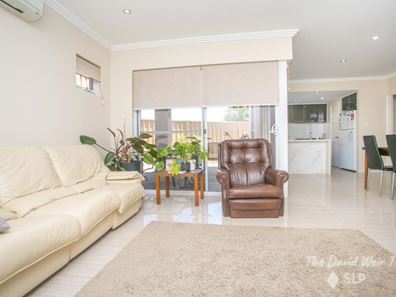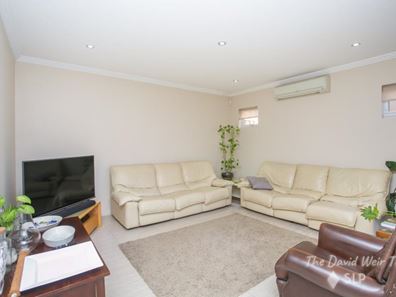Classy & Stylish Townhouse
NOTE: Covid regulations & guidelines apply to all inspections.
Welcome to this beautifully designed, modern, large 4 bedroom, 2 living area townhouse. Built for the larger family in mind looking for a carefree lifestyle.
Downstairs is the large semi-separate living, dining and kitchen area, bedroom 4/study, laundry, separate powder room for your guests and double remote garage with good sized storage area and shoppers entrance to the home.
Upstairs you’ll find the other 3 generous sized bedrooms all with BIR, family bathroom with separate bath/shower, computer nook, separate lounge area/activity room and separate powder room, the Master Suite has a WIR & ensuite with double vanity.
Entertaining will be a breeze with the well-equipped chef’s kitchen with overhead cupboards, built in pantry, great bench space and dishwasher. The kitchen/dining area leads seamlessly out to your outside courtyard area where you can relax and enjoy a good book or a nice glass of wine.
Location is fabulous, being in walking distance to the café strip, shops, bars, public transport, etc with easy access to freeways north and south. Only a short commute of approx. 8 km to both the Perth CBD and our beautiful beaches, just in time for those summer months.
If this is sounding like it ticks ALL the boxes, call David Weir now for further details 0402 930 908
Downstairs Features
Semi-separate living/dining
R/C Air-con to living area
Chefs Kitchen with
- Overhead Cupboard
- Built-in Pantry
- Dishwasher
- Gas Stovetop
Laundry with Outside Access
Study/Bedroom 4
Separate Powder Room
Double Garage with Store Area
Alfresco Area under Main Roof
Upstairs Features
Separate Lounge/Activity Room
King Size Master Bed with WIR
Ensuite with Double Vanity
Large Bed 2 & 3 with BIR
Separate Bath/Shower to Family Bathroom
Separate Powder Room
There are no strata fees or levies on this gorgeous home.
Disclaimer:
This information is provided for general information purposes only and is based on information provided by the Seller and may be subject to change. No warranty or representation is made as to its accuracy and interested parties should place no reliance on it and should make their own independent enquiries.
Property features
-
Air conditioned
-
Garages 2
-
Floor area 238m2
-
Patio
Property snapshot by reiwa.com
This property at 175 Edward Street, Osborne Park is a four bedroom, two bathroom townhouse sold by David Weir at Sell Lease Property on 28 Jan 2022.
Looking to buy a similar property in the area? View other four bedroom properties for sale in Osborne Park or see other recently sold properties in Osborne Park.
Nearby schools
Osborne Park overview
The years following the Second World War saw the transformation of Osborne Park into the mixed-use residential, industrial and commercial suburb it is today. Part of the City of Stirling's municipality, Osborne Park has a land area of five square kilometres and a population exceeding 4,000 people.
Life in Osborne Park
The Osborne Park industrial area is a significant feature within the suburb, housing showrooms, retail outlets and business offices. The residential sectors of Osborne Park enjoy numerous small recreational parks, while Herdsman Lake is a large area of open space that attracts both locals and visitors.
Main Street is a beacon for lovers of multicultural cuisine with restaurants, cafés and shops lining the lively street. Also in the suburb are a number of recreational facilities such as gymnasiums and indoor sporting centres, and a local primary school.




