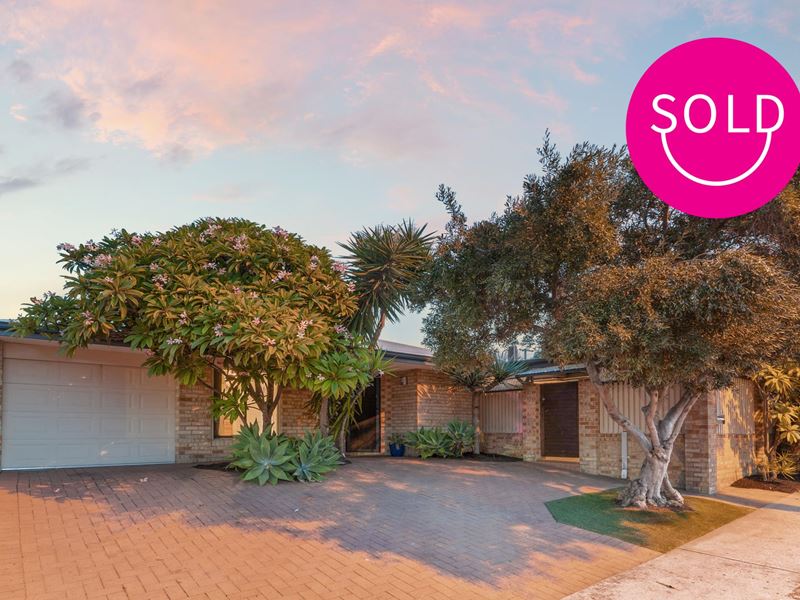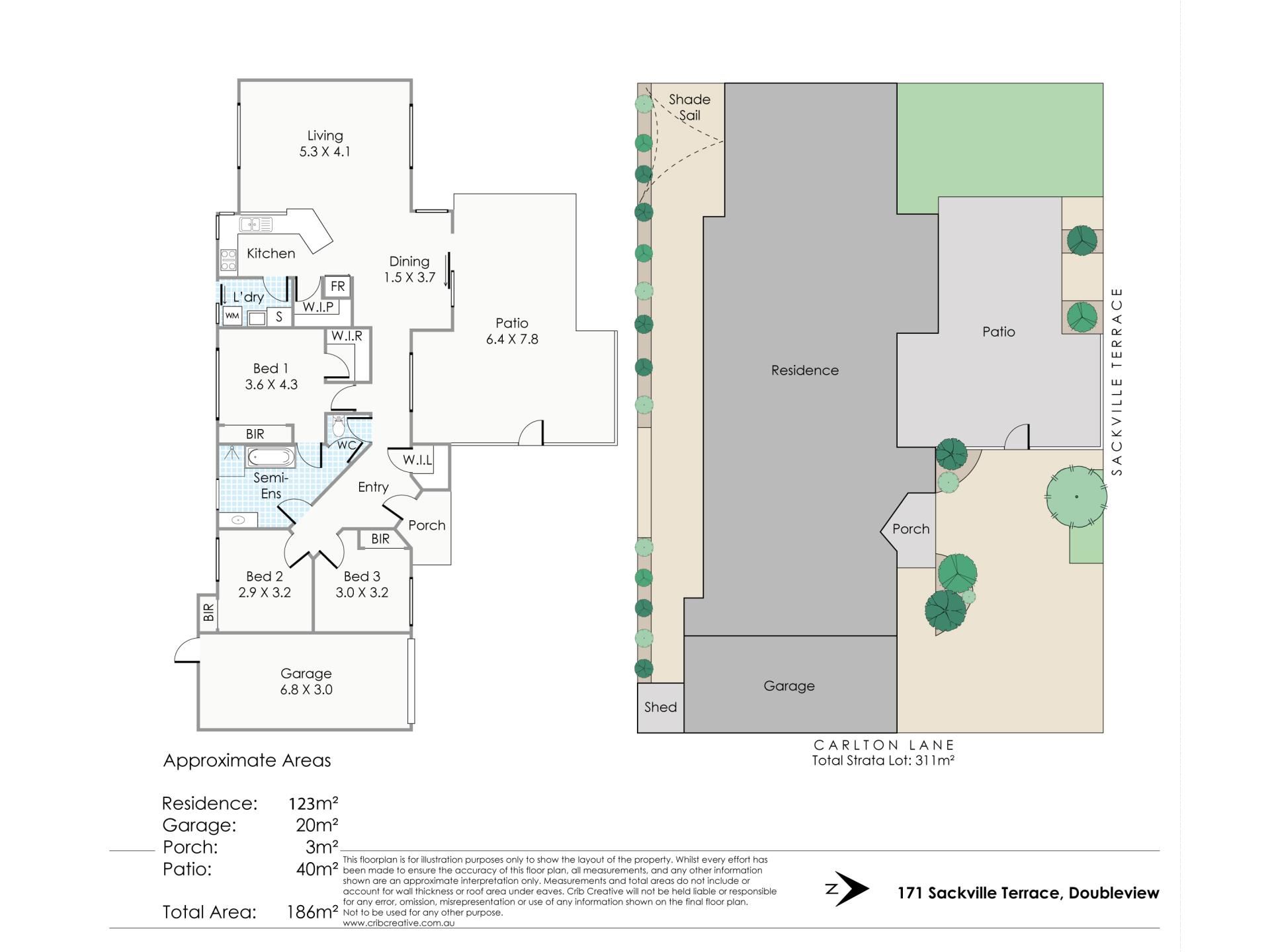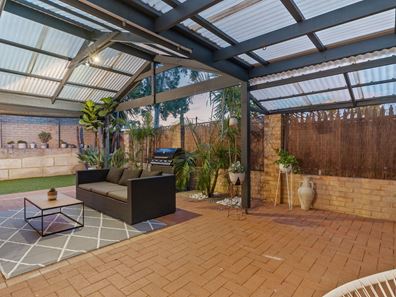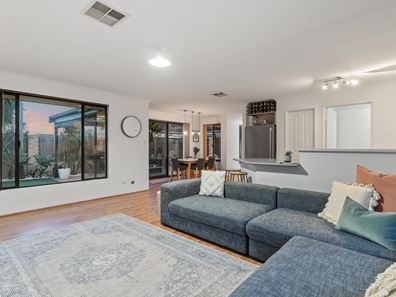Your private paradise awaits.
What we love:
Privacy prevails at this stylish home with welcoming façade. Large succulents border the paved driveway edge, while mature frangipani and yucca trees frame the home’s ample driveway, providing a green canopy above the porch and north-facing spacious courtyard.
Two private alfresco areas offer tranquil escapes whether seeking total relaxation or hosting a fabulous soiree. Step inside and enjoy the modern coastal vibe. Stylish yet low-maintenance premium laminate timber flooring and fresh paint showcase the home’s natural light and open plan design.
Although primarily neutral in palette, pops of blue in the laundry and bathroom may prove subliminally coercive in coaxing you to the beach on the regular given the Indian Ocean is just three kilometres away and home to the world’s best beaches!
All three bedrooms features built-in storage, while the main boasts both a walk-in plus a separate mirrored built-in with direct access to the semi-ensuite. Two minor bedrooms are adorned with fabulous feature wallpaper befitting the little humans currently occupying the spaces.
As the name aptly suggests, Doubleview boasts elevation, views and cooling breezes, as well as walkability to cafes, shops, bars, beaches, lakes and respected schools.
It’s all here waiting for you.
What to know:
Well-kept, lush & tropical low-maintenance gardens with rear garden shed.
Two separate alfresco spaces: a large & private north-facing paved patio with solid timber door, high walls, pitched roof, track lighting & café blind amidst tranquil gardens with turf, mature trees & vibrant plants.
The smaller rear alfresco boasts a shade sail & water feature – idyllic for the avid reader.
Ducted reverse-cycle AC throughout ensures everyone remains comfortable, no matter the weather.
Freshly painted with recessed lighting & vertical blinds (track & sconce lighting to kitchen & living).
Ample storage with a large walk-in cupboard located at the front of the home (coat closet/mudroom).
Open plan kitchen, living & dining with gas bayonet to loungeroom & pendant lighting to dining.
Bright kitchen: angled breakfast bar, dishwasher, 4-burner cooktop & integrated range, dual sinks, large fridge recess & spacious walk-in pantry.
Main bed: ample storage (WIR + separate double BIR) & semi-ensuite direct access to bathroom.
Two minor bedrooms both with generous built-in robes with feature wallpaper.
Spacious semi-ensuite bathroom: single vanity; glass shower recess, separate tub; toilet with dual access.
Single-car garage: direct access to rear & garden shed; wide driveway accommodates extra vehicles.
Light-filled laundry conveniently located next to kitchen with direct access to a drying yard.
Roller shutter on street-side front bedroom window for privacy & security.
Built: 2001 | Land: 311sqm | Living: 186sqm
Council: $1,703.60/year | Water: $1304.72/year | Strata Fees: Nil
Note: Sellers are open to a longer settlement period or possible rent-back option.
Location:
1km to Lake Gwelup Reserve.
550m to Little Sisto (coffee & eats)
1km to Hilltop Shopping: Rise & Grind Espresso, Dunn & Walton, Corner Diary, St Brigid Bar.
1.5km to Doubleview Fresh IGA for groceries.
1.2km to Karrinyup Shopping Centre.
2.8km to Westfield Innaloo Shopping Centre.
3km to Scarborough Beach.
270m (1min walk) to Sackville Tce bus stop to whisk you to the beach(es).
3km to Mitchell Freeway or nearby Stirling Station for bus/train interchange.
12km (15-20min drive) into the CBD.
Schools:
300m to Barnes Street Early Learning Centre
450m to Mulberry Tree Child Care Doubleview
650m to Newborough Primary
4.2km to Churchlands SHS
5.9km to Carine SHS
Who to talk to:
Nathan Tonich 0400 403 229 or email [email protected]
Property features
-
Garages 1
Property snapshot by reiwa.com
This property at 171 Sackville Terrace, Doubleview is a three bedroom, one bathroom house sold by Nathan Tonich at Realmark Urban on 16 May 2022.
Looking to buy a similar property in the area? View other three bedroom properties for sale in Doubleview or see other recently sold properties in Doubleview.
Nearby schools
Doubleview overview
Are you interested in buying, renting or investing in Doubleview? Here at REIWA, we recognise that choosing the right suburb is not an easy choice.
To provide an understanding of the kind of lifestyle Doubleview offers, we've collated all the relevant market information, key facts, demographics and statistics to help you make a confident and informed decision.
Our interactive map allows you to delve deeper into this suburb and locate points of interest like transport, schools and amenities. You can also see median and current sales prices for houses and units, as well as sales activity and growth rates.





