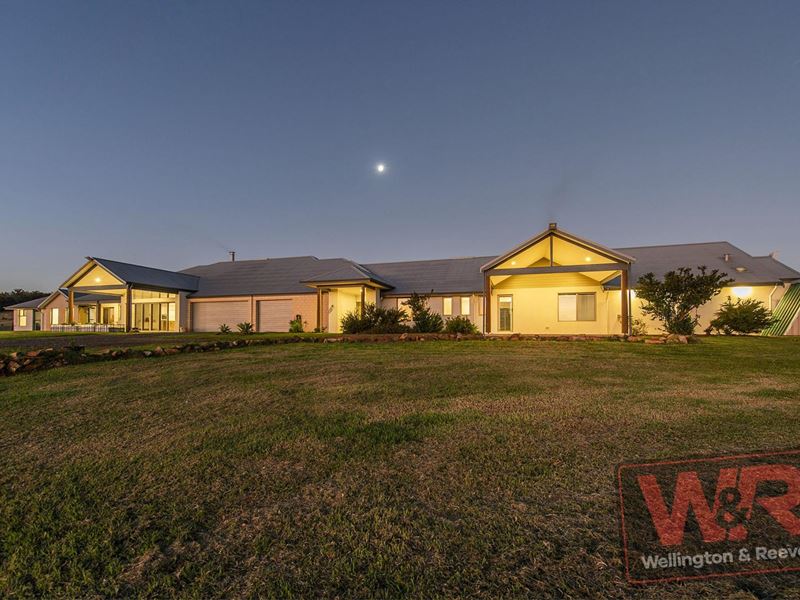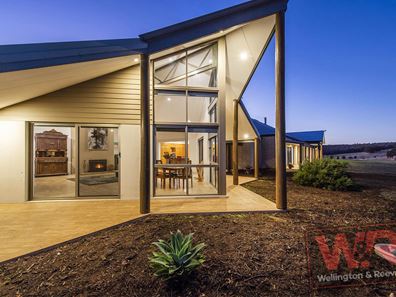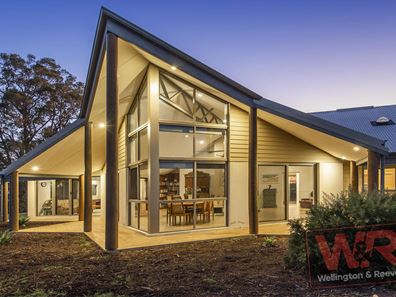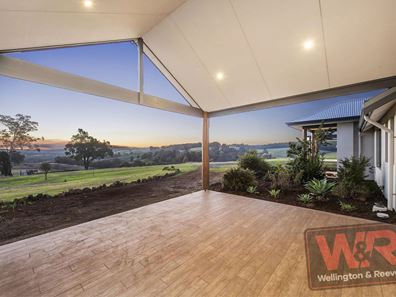UNDER OFFER
Exclusive, picturesque, and substantial, this outstanding 67.1ha (166ac) custom built masterpiece is nestled between the well-serviced southwest towns of Donnybrook and Bridgetown and scenic settlements along the way.
Set high on a hillside, it has commanding, uninterrupted 360-degree views of the surrounding undulating landscape and catchment areas.
Reap the significant environmental, lifestyle and financial rewards of living completely off-grid and doing it in style, with not one but two custom-designed 2016 solar passive, insulated high-spec homes under the one roof.
It has been custom built and just about every window highlights the magnificent views this property has to offer you.
Buyers looking to be self-sufficient will love this property.
Forget power outages and the like, this property offers total self-sufficiency, with key infrastructure including two dams, five big rainwater tanks and a 35kw independent power source from 40 solar panels.
There is also a powered 21.5m x 18.5m x 5m farm shed and a triple garage.
The opulent homes pose a leading opportunity for two families to share in this lifestyle adventure.
It is also perfectly catered for buyers looking to find a property that would suit holiday accommodation.
If you're an artist or need a home office, you will love the centrally located grand entertainment room. Its between both homes and is a perfect place for a gallery, an office, a gym, a function area for everyone to enjoy.
This once in a lifetime property offers you everything you could ever want and is your perfect escape to the country.
Property features include.
• Panoramic views from 166 acres
• 2016 Country Builders home
• Off grid living
• 35KW off grid solar power source with 40 panels
• 8KVA diesel generator is part of the system approx. 2 years old
• 5 rainwater tanks totalling holding approximately 457,000 litres
• 2 dams
• 21.5m x 18.5m x 5m powered shed with insulation
• Septic system; 4 septics and 2 leach drains 2x1 each end of the houses
• Stainless gutter guards
• Auto reticulation around the main home
• R6 Batts insulation
• Safe room: concrete filled walls, concrete slab roof under the main tin roof, three-hour fire rated door
• Triple garage
• 6x4m patio
• Walk in cool rooms in both residences
• Neff kitchen appliances in residence one
• Electrolux, AEG, and Fisher Paykel appliances in residence two
• Tassie Oak kitchen with Essa Stone bench top.
• Walk in lauder in residence one
• 7 bedrooms including 2 master bedrooms
• 5 bathrooms, 3 with bathtubs
• Theatre room
• Games room
• Reading room
• Rumpus room
• Study
• Library
• 2 wood fires
• Ceiling fans in both homes including bedrooms
• Remote fans and dimmers
https://3dtours.aperture22.com.au/view/wellington-reeves/170-warner-st-mullalyup-wa-6252-australia?platform=captur3d.io
All inspections of this wonderful property will be by appointment.
For more detailed information or to arrange a private viewing please contact Guy Zinicola on 0411 222 773.
Property features
-
Garages 3
-
Toilets 5
Property snapshot by reiwa.com
This property at 170 Warner Street, Mullalyup is a seven bedroom, five bathroom house sold by Guy Zinicola at Wellington & Reeves on 19 Jun 2023.
Looking to buy a similar property in the area? View other seven bedroom properties for sale in Mullalyup or see other recently sold properties in Mullalyup.
Nearby schools
Contact the agent
Mortgage calculator
Your approximate repayments would be





