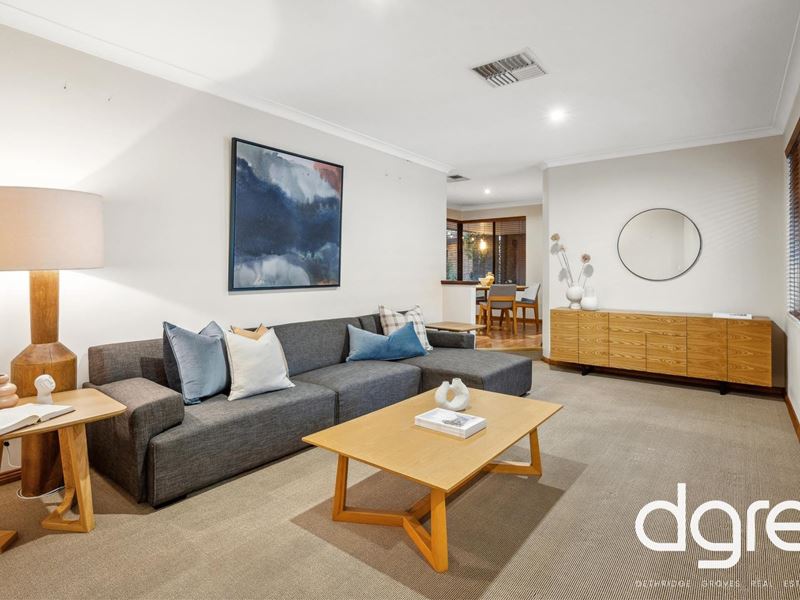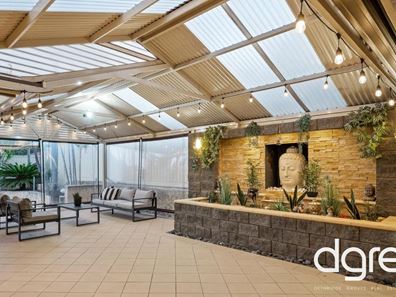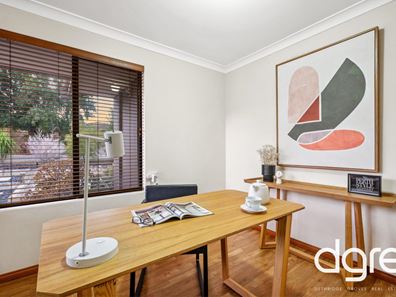Heart and home
HOME OPEN CANCELLED. Please contact Jane on 0418 918 627 for any further enquiries.
Located on a 700sqm block in the prestigious Somerville Estate, this massive home is ideal for a larger family, boasting five bedrooms, two bathrooms, a study and several living spaces, there is plenty of room for everyone! With a stunning kitchen and fabulous alfresco complete with an outdoor BBQ and appealing ornamental feature, this home is made for entertaining and family living.
You are welcomed to the home by tiered landscaped front gardens. Stepping inside, a separate front lounge leads through to the dining room and adjacent kitchen featuring honey coloured vinyl timber flooring. The spacious, renovated kitchen offers a gas cooktop, dishwasher, granite transformation benchtops and a stacked stone breakfast bar - a standout feature of the space, where family members can gather and chat to the cook. There is another flexible room that could function as a home theatre/ games room/ playroom depending on your needs.
The kitchen area leads outside to a fabulous, paved alfresco with a gabled patio that is perfect for entertaining. The space can be sealed with patio blinds in cooler weather. An outdoor BBQ allows food to be cooked in the open air and landscaped gardens with lawn are screened by palm trees creating a wonderful spot for children and pets to play.
Accommodation consists of five bedrooms, all with robes. The main bedroom has the convenience of an updated ensuite bathroom, and the family bathroom that services the other bedrooms has a separate bathtub.
This smart, spacious home is located in a family friendly neighbourhood in the catchment for Melville Senior High School, walking distance to Frederick Baldwin Park with a lake and playground facilities. Just five minutes' drive to Kardinya Shopping Centre, Murdoch University, and South Metropolitan TAFE. Enjoy proximity to train stations, the freeway, and Fiona Stanley Hospital. And with charming Fremantle just a short trip away, you won't want to miss this fantastic opportunity.
5 bedrooms plus study 2 bathrooms 2 cars
700sqm block
Five bedrooms
Theatre/ games room
Study
Ducted evaporative air conditioning
Fabulous alfresco with patio blinds
Outdoor BBQ and ornamental feature
Landscaped gardens with lawn
Large rear shed
Remote double garage
Council rates: $2,400.00 per annum (approx.)
Water rates: $1,637.25 per annum (approx.)
Please call Jane Peebles on 0418 918 627 for further details.
Property features
-
Garages 2
Property snapshot by reiwa.com
This property at 17 Underwood Grove, Kardinya is a five bedroom, two bathroom house sold by Jane Peebles at Dethridge Groves Real Estate on 22 Mar 2024.
Looking to buy a similar property in the area? View other five bedroom properties for sale in Kardinya or see other recently sold properties in Kardinya.
Cost breakdown
-
Council rates: $2,400 / year
-
Water rates: $1,637 / year
Nearby schools
Kardinya overview
Are you interested in buying, renting or investing in Kardinya? Here at REIWA, we recognise that choosing the right suburb is not an easy choice.
To provide an understanding of the kind of lifestyle Kardinya offers, we've collated all the relevant market information, key facts, demographics and statistics to help you make a confident and informed decision.
Our interactive map allows you to delve deeper into this suburb and locate points of interest like transport, schools and amenities. You can also see median and current sales prices for houses and units, as well as sales activity and growth rates.





