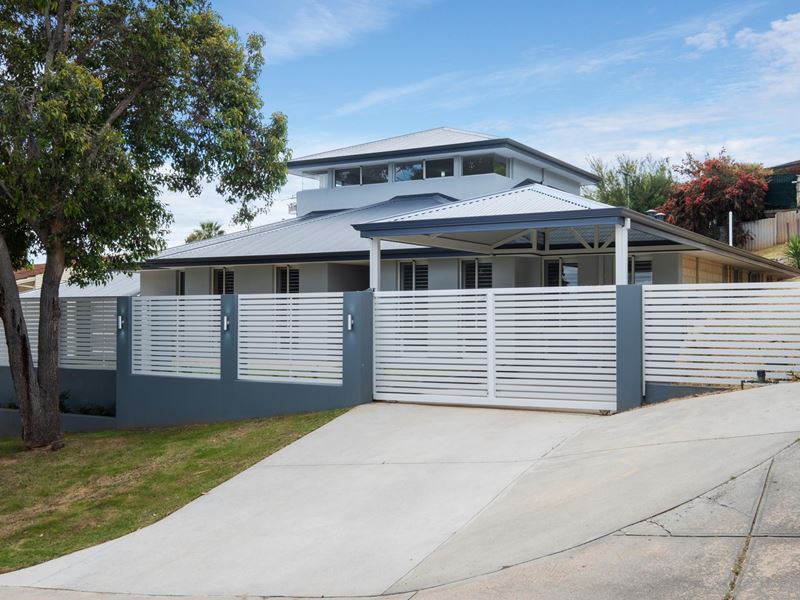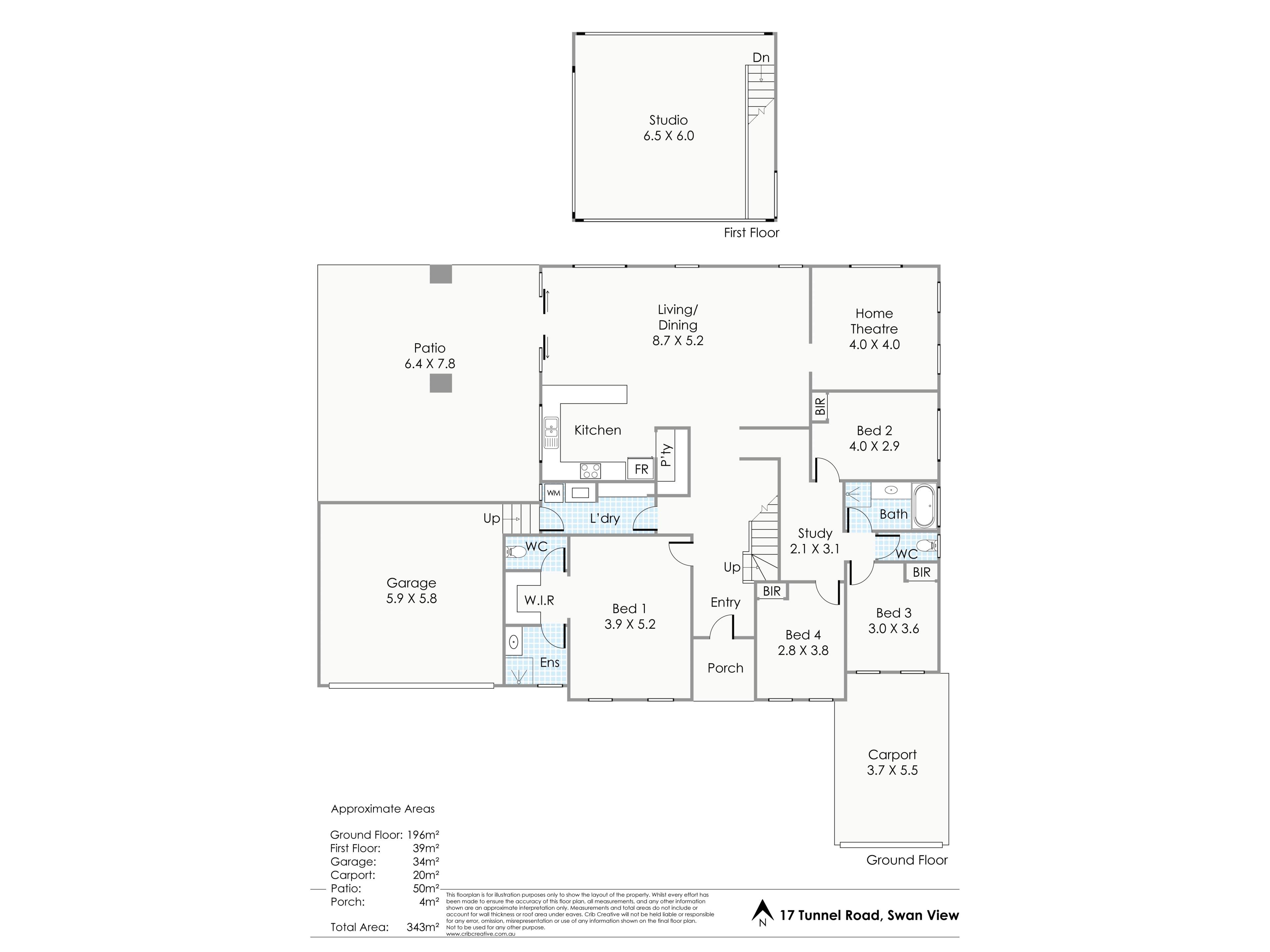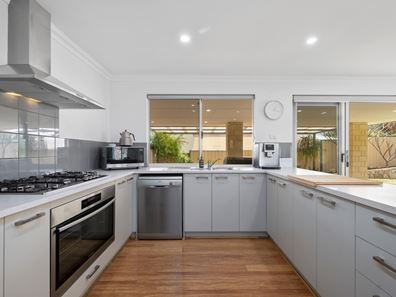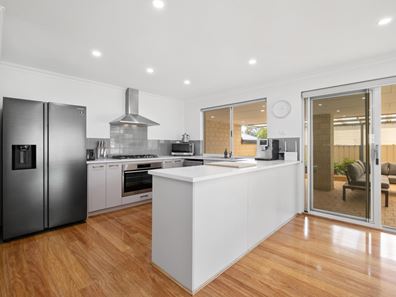Marvellously Modern
Marvellously modern and made for family life, this 4x2 stretches across 2 storeys and offers loads of room to move. Timber laminate flooring, a neutral palette, and plentiful windows add to the sense of space and create a light, welcoming feeling throughout the home, while year-round comfort is guaranteed with the reverse cycle air conditioning. Best of all is the main bedroom, which is more like a suite with walk-in robe, ensuite, separate WC, and extra living space - just perfect for your favourite armchair and a bookshelf!
Move straight in and start cooking up a storm; the kitchen is well laid out with plentiful storage, quality appliances, and adjustable downlighting. Feed the family or invite loved ones around for dinners and parties in the big dining and living area, or make the most of the warm weather and head outside to the entertaining area. It's fully paved and sheltered, with a lovely outlook to the lawns, gardens, and gorgeous stone retaining walls. Fully fenced, kids and pets can play safely here.
Features Include:
• 4 bedrooms, 2 bathrooms
• Study nook
• Spread over a generous 343sqm total floorplan
• Multiple separate living spaces inside & out
• Impressive kitchen with double fridge/freezer recess, oodles of bench space & large pantry
• Dedicated home theatre room
• Upstairs huge games room or studio
• Lovely timber laminate flooring & skirting boards
• Opulent Master suite with walk-in robe, ensuite & separate WC
• Masses of storage throughout
• Reverse cycle air conditioning
• Double driveway & garage
• Low maintenance, fully reticulated gardens
• Access through sliding gate with space for extra car, boat, caravan etc
• 837sqm South facing block
It's the practical additions that make all the difference, and there's plenty of them here. A double driveway and garage is always a welcome feature, as is the side yard access with space for a boat or trailer. Auto reticulation makes gardening that much easier, so if you're busy running around after the kids it's one less thing to worry about! Schools and shops are within easy distance, and weekends can be spent adventuring through John Forrest National Park, making this a lovely location for an active family.
Looking for a modern home?
For more information on 17 Tunnel Road Swan View, or for friendly advice on any of your real estate needs, please call Lindsay or Shirley 0414 996 706
Property features
-
Garages 2
-
Carports 1
-
Toilets 2
Property snapshot by reiwa.com
This property at 17 Tunnel Road, Swan View is a four bedroom, two bathroom house sold by Team Lindsay at Earnshaws Real Estate on 15 Dec 2021.
Looking to buy a similar property in the area? View other four bedroom properties for sale in Swan View or see other recently sold properties in Swan View.
Cost breakdown
-
Council rates: $2,950 / year
-
Water rates: $1,406 / year
Nearby schools
Swan View overview
Bound by the Railway Reserves Heritage Trail in the south and the railway line in the west, Swan View is an established suburb. Its land area spans six square kilometres and falls within the Shire of Mundaring and the City of Swan precincts. The suburbs most significant development occurred during the 1970s and 1980s, but has remained relatively stable since the early 1990s.
Life in Swan View
Parks are in abundance in Swan View, with plenty of open public space available for residents to explore and enjoy such as the John Forrest National Park and Brown Park. The Swan View Shopping Centre services the immediate grocery and amenities needs of locals, while the Brown Park Community Centre provides a recreational outlet. Swan View Primary School and Swan View High School are the local schools.





