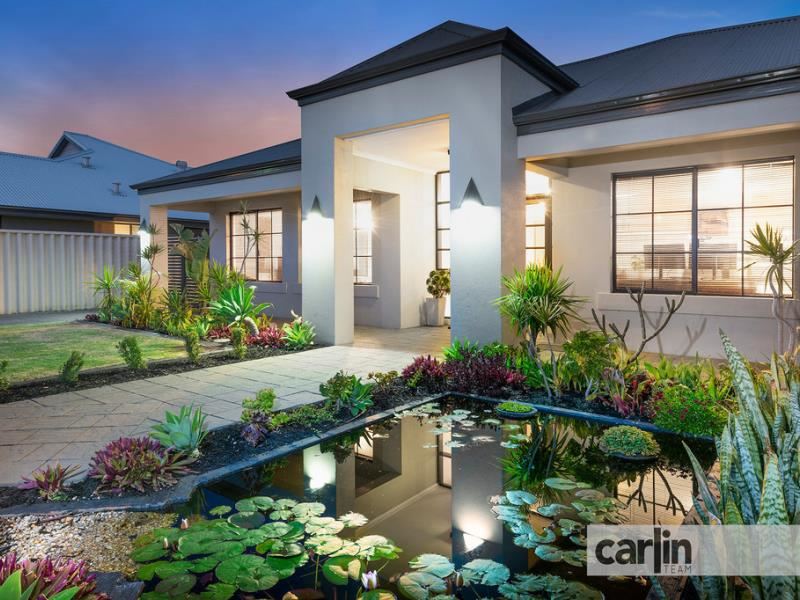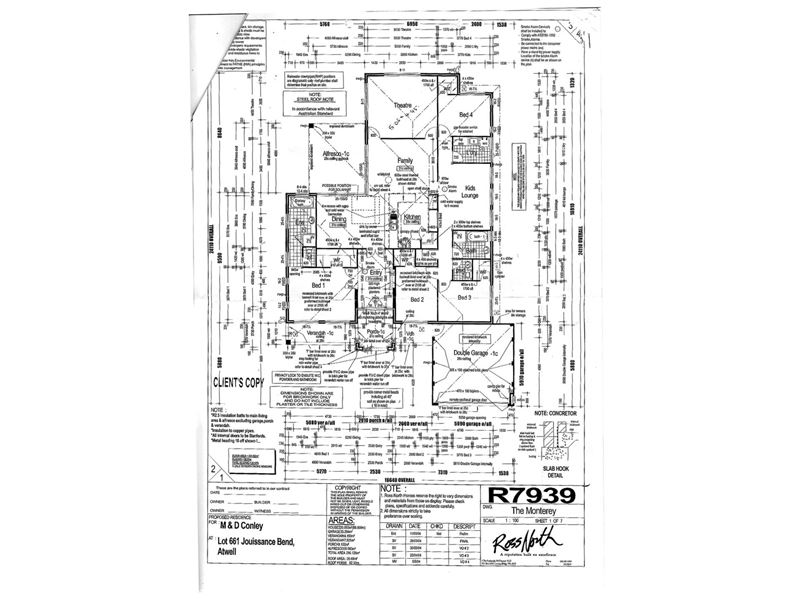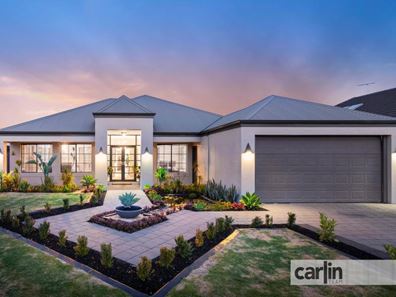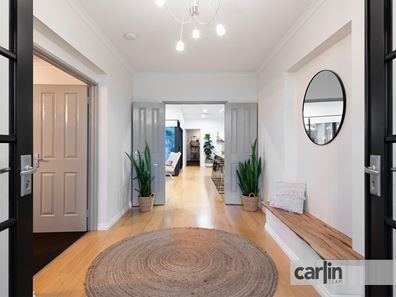MORE PROPERTIES DESPERATELY NEEDED!!!
Jason Hodgson is pleased to present to the market this rare and exciting opportunity to own your own slice of family paradise on Jouissance Bend.
Entering the abode through the double glass doors into the foyer of the home you will appreciate the freshly painted neutral tones, high 31c ceilings and polished Oak wood floors throughout. Walking through into the open plan living family, dining and kitchen zones this home is light filled, meticulously maintained and encompasses a floor plan just perfect for the largest of families.
The kitchen forms the heart of this home. Drop down bulkheads with downlights being the feature, there is also an abundance of bench space with quality stone tops and under bench storage. Quality S/S 900mm oven, gas cooktop and rangehood make cooking in this kitchen a delight. Walk in pantry and dishwasher make this kitchen complete.
The oversized master bedroom with double door entry doors is located at the front of the home and is the ideal parents retreat! There is heaps of room for your king-sized bed and boasts a very generous ensuite with shower recess, huge vanity, and the stunning feature being the deep soaking bath. Perfect place for mum to relax with some candles and glass of something soothing. There is also plenty of room for the fashion lover with a huge walk in robe.
The minor bedrooms are located in the children's wing of the house and all are big enough for queen size beds, have quality flooring and window treatments plus the added benefit of walk in robes. The kids also have their own quality second bathroom with yet another bath and shower, WC/Powder room, and also their own kids lounge/activity room.
Enjoy the massive private home theatre room towards the back of the home. Close the doors, black out the curtains and pump up that favourite family film for the perfect cinematic experience.
The inside living can be opened fully onto the outdoor undercover alfresco, perfect for entertaining on any occasion. To complete this already feature packed home, is the sparkling below ground swimming pool conveniently located and tucked away in the back corner which makes it ideal for private recreation time with the kids.
Other property features include:
•Ducted reverse cycle air conditioning with zone control
•Room for a boat or caravan
•High 31c ceilings throughout
•Fully enclosed theatre room
•Stunning oak timber floors in living areas
•Kitchen stone benchtops and quality 900mm appliances
•Security alarm system
•Double lock up garage with shopper's entry
•Freshly painted through out
•Quality flooring and window treatments
•Plus many other features
The location of this home in Harvest Lakes, is a short walk to Harmony Primary School, Atwell College, with stunning landscaped parklands on your doorstep. Also close by is the Harvest Lakes village precinct complete with Woolworths supermarket, BWS, cafs and restaurants, public transport options include the Aubin Grove Train station and bus routes nearby.
Access to Kwinana FWY is 2 minutes away, and nearby is Gateway shopping centre and Cockburn ARC.
For more information on this property or to book your private inspection please contract Jason Hodgson on 0400 963 740 today.
Property features
-
Below ground pool
-
Air conditioned
-
Garages 2
-
Toilets 2
-
Floor area 220m2
Property snapshot by reiwa.com
This property at 17 Jouissance Bend, Atwell is a four bedroom, two bathroom house sold by Jason Hodgson at Carlin Team on 11 Feb 2020.
Looking to buy a similar property in the area? View other four bedroom properties for sale in Atwell or see other recently sold properties in Atwell.
Nearby schools
Atwell overview
Are you interested in buying, renting or investing in Atwell? Here at REIWA, we recognise that choosing the right suburb is not an easy choice.
To provide an understanding of the kind of lifestyle Atwell offers, we've collated all the relevant market information, key facts, demographics and statistics to help you make a confident and informed decision.
Our interactive map allows you to delve deeper into this suburb and locate points of interest like transport, schools and amenities. You can also see median and current sales prices for houses and units, as well as sales activity and growth rates.





