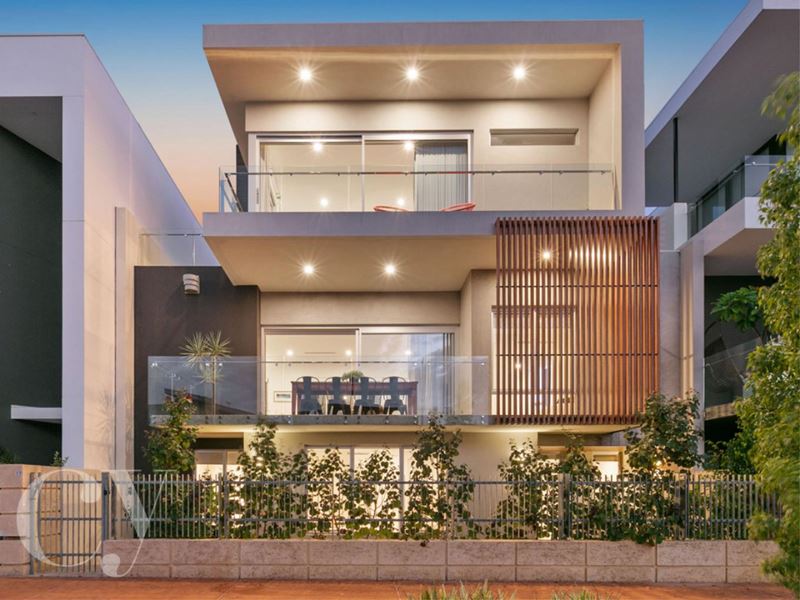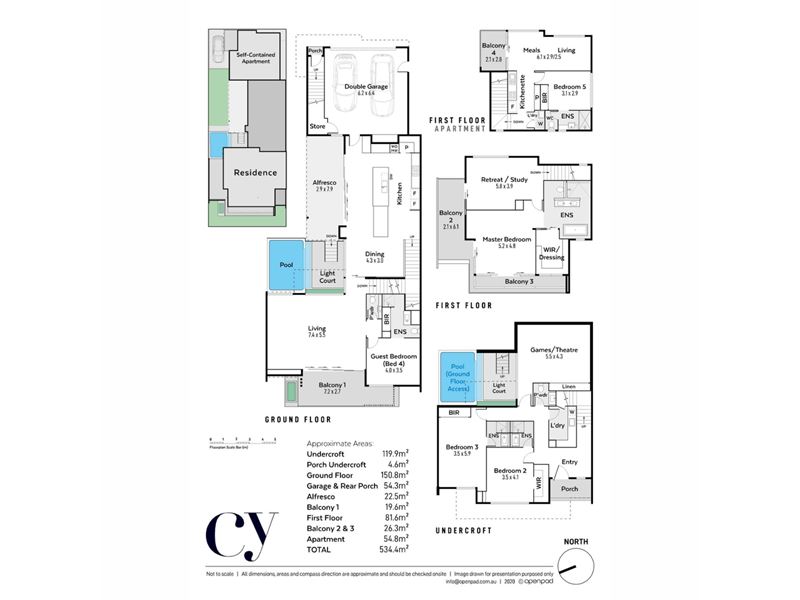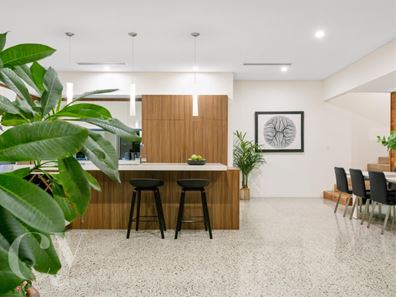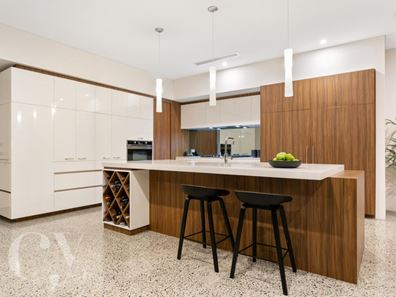CONTEMPORARY STYLE, FLEXIBLE SPACES
Built over three luxurious levels, this contemporary five-bedroom, five-bathroom home sits proudly among its modern-day counterparts within the coveted Perry Lakes Estate.
Combining polished concrete floors, timber and cedar highlights and oversized north facing windows, this home represents the perfect alignment of industrial chic with subtle organic touches, evoking a light-filled gallery space where internal and external spaces meld into one.
Two of the five bedrooms, both with ensuite bathrooms, a home theatre or games room and a large laundry are discreetly located on the ground level, providing the perfect accommodation for teenagers or young adults living at home, or a complete wing for guests. Alternatively, this area could be separately leased to provide a potential rental income.
Upstairs, the first floor maximises every designer inch to create seamless living and entertaining.
Subtly dividing the living area by a solid cavity sliding door, the combined north-facing kitchen and dining areas enjoy views to an easy care bamboo-lined timber-decked alfresco courtyard with plunge pool and fire pit.
An enormous cascading stone island bench is the focal point for family gatherings and casual meal-times, while masses of gloss white, soft-closing drawers and cupboards, an appliance nook, five-burner Highland cooker, integrated twin fridge/freezer and large walk-in pantry, make cooking in this haven a sheer delight.
Seamlessly integrated into the kitchen, a discreet shopper's entry to a rear remote double carport (with large storage room) negates the need to lug heavy shopping from the ground floor entrance.
Enjoying welcome sea breezes, elevated views over the Estate and bolstered by glimpses of the Bold Park treetops beyond, the spacious living room includes a glass enclosed balcony, wall-width sliding doors, an open gas fire and further light from louvered windows adjoining the pool deck.
An extra-large bedroom or home office, with ensuite double vanity bathroom and frameless shower, complete this impressive floor.
Maximising heightened views and unforgettable sunsets, the grand master suite with its spacious double vanity ensuite and dressing room, along with an adjoining sitting area or home office constitute the entire second floor, offering the quintessential parent's retreat.
As an added bonus, this smart design includes a fully self-contained one-bedroom granny flat/apartment which is accessible from the rear laneway and includes its own private carport.
Location-wise, this secure, low-maintenance residence has everything going for it - for every age and stage of life! HBF Stadium and Bendat Basketball Centre are mere steps away, while Bold Park walking tracks, Perry Lakes Reserve and acres of natural bushland are all within metres of the home.
Positioned in the catchment for Floreat Park Primary School and Shenton College, this home is also within easy reach of the shopping, cafes and restaurants of Floreat Forum, Claremont Quarter and Subiaco, excellent public transport into the CBD, not to mention City and Floreat Beaches just a short drive away.
Designed for growing families and those seeking a practical, yet luxuriously appointed home in the heart of the action, this property has the potential to earn extra rental or Airbnb income either via the granny flat or the entire ground floor level.
- Ducted reverse cycle air-conditioning
- Open gas fire
- Double remote garage plus single carport- rear lane access
- Touch screen video surveillance entrance
- Plunge pool
- Integrated one-bedroom apartment with private entrance
- Elevated street views to Bold Park
- Floreat Park Primary and Shenton College catchments
These details are provided for information purposes only and do not form part of any contract and are not to be taken as a representation by the seller or their agent.
Disclaimer:
The particulars of this listing has been prepared for advertising and marketing purposes only. We have made every effort to ensure the information is reliable and accurate, however, clients must carry out their own independent due diligence to ensure the information provided is correct and meets their expectations.
Property features
-
Garages 3
Property snapshot by reiwa.com
This property at 17 Destiny Lane, Floreat is a five bedroom, five bathroom house sold by Helen Hemery at Caporn Young Estate Agents Pty Ltd on 24 Aug 2020.
Looking to buy a similar property in the area? View other five bedroom properties for sale in Floreat or see other recently sold properties in Floreat.
Cost breakdown
-
Council rates: $4,699 / year
-
Water rates: $2,149 / year
Nearby schools
Floreat overview
Floreat is an inner-western suburb of Perth just seven kilometres from Perth City. Floreat provides a beautiful suburban environment for its residents close to inner-city hubs. Properties in Floreat are characterised by their modern architecture.
Life in Floreat
A range of sporting facilities like the Western Australian Athletics Stadium, the headquarters of Rugby WA and Floreat Oval are a highlight of Floreat, which also has facilities for tennis, lawn bowls and basketball.
The suburb's retail requirements are met by the Floreat Forum Shopping Centre, which has a range of cafes and eateries and is home to The Floreat Hotel, a popular local pub and bistro. The local educational facilities are Floreat Park Primary School and Newman College.





