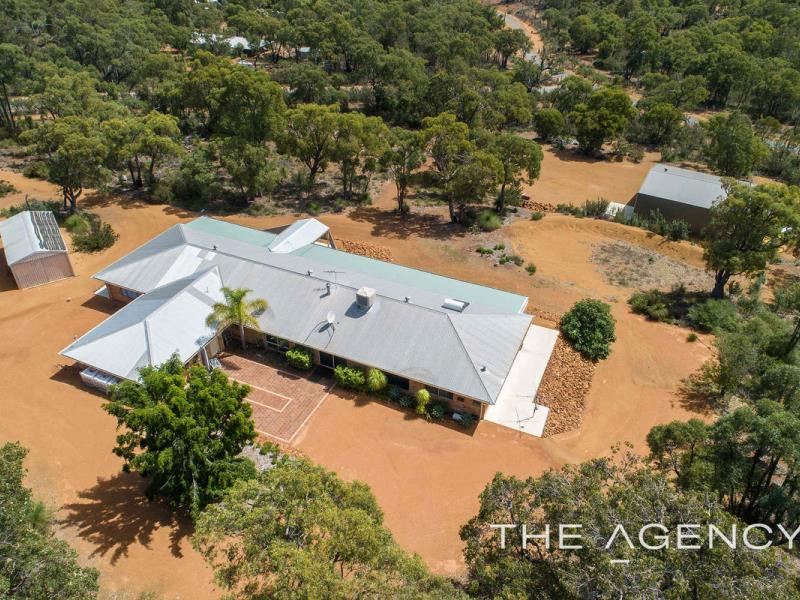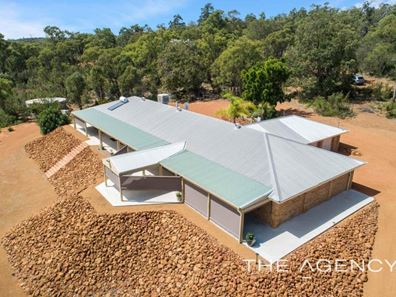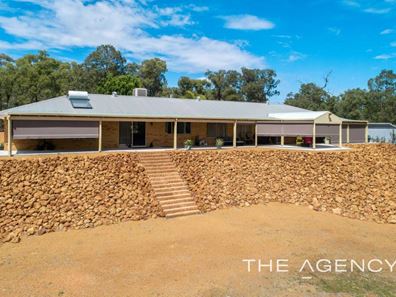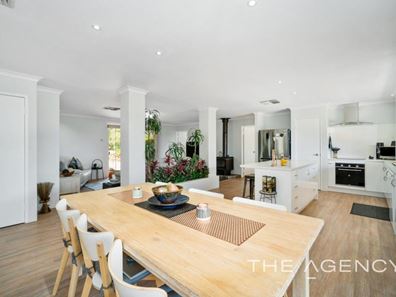"HAS IT ALL"
Located in a whisper quiet location, this beautifully presented 5 acre property has boundless appeal. Boasting a pristine and light-filled home with three living areas, a huge enclosed al fresco area with pool, massive shed and an easy care parkland cleared block, all of the hard work has been done here so that the next lucky owners can just move in and start enjoying a dream rural lifestyle.
4 bedroom and 2 bathroom home
Spacious o/plan family and dining
Large games room & activity area
Modern kitchen with dual pantries
Master suite with WIRs and ensuite
Fantastic enclosed al fresco & pool
Outdoor al fresco with cafe blinds
4 garages and huge separate shed
Rainwater tank/access to Regal Hills
Private and easy care 5 acre block
The residence is set well away from the road and enjoys perfect privacy with not a neighbour in sight. Banks of pretty coffee rock retaining walls surround the home which enjoys an elevated outlook over the parkland cleared lot.
A wide verandah spans the front of the home and a generous al fresco area makes the most of the pretty vistas on offer. Enter the home to a spacious open plan living and dining area and one will be immediately impressed by the beautiful natural light which floods the residence. Modern yet classic neutral decor features here as it does throughout the home lending timeless appeal. An attractive modern kitchen forms the hub of this main living zone and is complete with dual pantries, dishwasher and plenty of bench space. It overlooks a generous dining area and a large family room which is complete with slow combustion wood fire and ducted evaporative air conditioning. An adjoining games or theatre room would be perfect for the pool table or family movie nights and has direct access out to the impressive enclosed al fresco.
The accommodation of the home comprises a master suite which is well separated from the minor bedroom wing and three minor bedrooms which share the use of a family bathroom with bath tub and another living or activity area. The master bedroom is generous in size and has a walk in robe and ensuite bathroom whilst the minor bedrooms are all fitted with built in robes.
Whilst there is certainly plenty of space for the family to spread out within the home, it is the clever design of the enclosed al fresco area which takes this home to the next level. This fantastic space caters for year round entertaining and is complete with a kitchenette and a heated pool. One can just imagine cranking up the barbie for family and friends as the kids splash in the pool, safe from the suns rays...now this is living!
Wander outside to explore the pretty yet easy care gardens with impressive coffee rock feature walls. Groves of established trees and plenty or cleared and level space provide the perfect balance between nature and practicality. Set well away from the residence is a huge shed of approximately 250sqm which has four over-height sliding doors and concrete flooring. There is stacks of extra parking for ancillary vehicles should it be required.
Pristinely presented and designed for the ultimate in comfortable and stylish rural living, this delightful property ticks all of the boxes. With a host of other extras including solar hot water, 100,000L rain water tank and access to the Regal Hills Community Water scheme and multiple car garaging, just to name a few, the value here is undeniable!
For more information or to arrange to view "HAS IT ALL" please contact
KERRIE-LEE MARRAPODI - 0415 472 838
Disclaimer:
This information is provided for general information purposes only and is based on information provided by the Seller and may be subject to change. No warranty or representation is made as to its accuracy and interested parties should place no reliance on it and should make their own independent enquiries.
Property features
-
Below ground pool
-
Garages 10
-
Floor area 300m2
-
Games
Property snapshot by reiwa.com
This property at 17 Blackboy Way, Morangup is a four bedroom, three bathroom house sold by Kerrie-lee Marrapodi at The Agency on 28 Apr 2021.
Looking to buy a similar property in the area? View other four bedroom properties for sale in Morangup or see other recently sold properties in Morangup.





