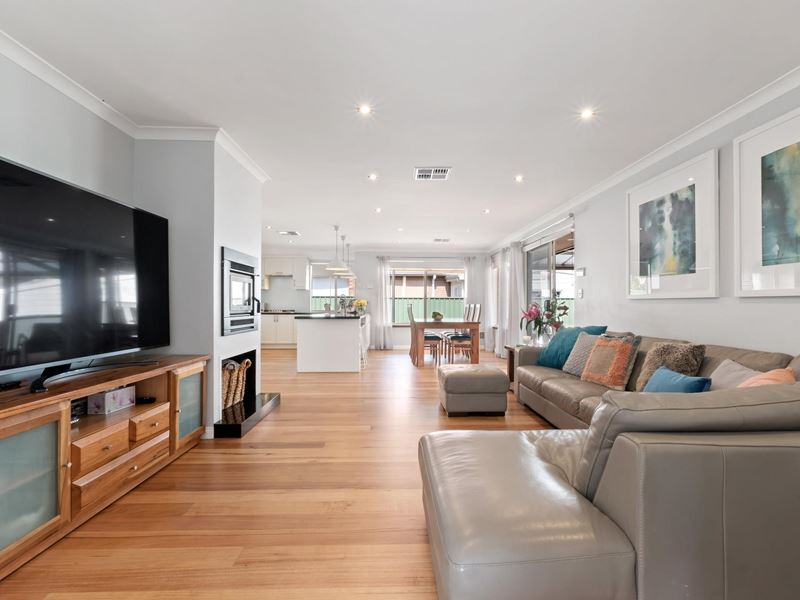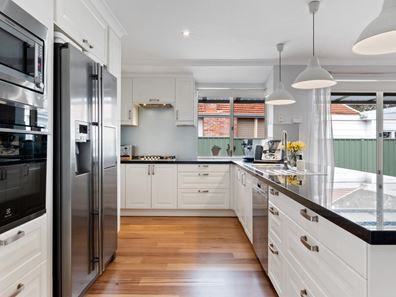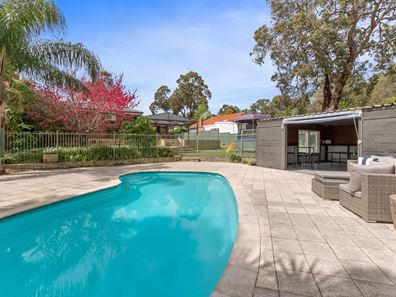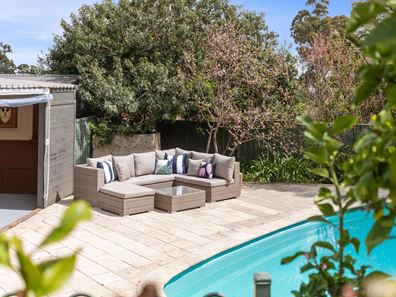UNDER OFFER
Mammoth Makeover - Over $180k worth of renovations just mind blowing!!
Unfortunately for the sellers it's a case of their Loss your Gain!!
Over the last 4 years this handsome and modest 90's home has undergone a whopping transformation. Over $180,000 dollars which all can be accounted for by the sellers, has turned the modest into the jaw dropping clean line, contemporary family home that it is today. All renovations will be above and beyond your expectations, let us make this clear this is not your average spec rescue renovation this is quality craftsmanship at its finest with no expense spared ensuring a high class finish from every angle.
Let's start the tour from the face of the home where family safety and security was at the top of the list. With small children and being situated on Canning Road the owners wanted to capitalise on the locations convenience but also wanted to ensure total peace of mind for their children by erecting a fortress like limestone wall with customised automatic gates, intercom and paving totalling a staggering $70k investment that just doesn't provide safety but an extra Wow factor and stately street side appeal. Once inside the bronzed coloured gates copious guest parking is on offer along with great turning room and side access making trailer and caravan storage ideal.
Inside is something out of a Home and Garden magazine, it's dressed to impress with gorgeous hardwood flooring set against a soft contemporary colour scheme and at the heart of all this is an absolute glamour high end kitchen that dovetails seamlessly with the open plan living hub and the giant gable alfresco area. In addition to this great and practical living space is a separate lounge room and children's activity hub completing the final touches to a fantastic family floor plan, and if its bedrooms you need well you have the choice of two master bedrooms both with ensuites, plus an additional two bedrooms both double size that share a deluxe new main bathroom and then there's a study or small 5th bedroom too,
and if that's not enough to demonstrate value then out the back we have a whopping new gable patio, below ground pool, outdoor games room, new large powered shed, chook run and so much lawn for the kids.
Overflowing in extras we challenge you to find a better family package deal than this.
Contact David Farrant or Ben Ciocca to organise your prompt inspection.
The NEW IMPROVEMENTS List - Over $180k investment
The New limestone wall, paving, custom gates and intercom - $70k
The Glamour Kitchen - $22k
The Hardwood floors and skirting - $15K
The ducted reverse cycle air-conditioning - $14k
The Giant Patio - $11.85k
The Shed - $7.15k
The Roof Restoration - $7k
The Luxe styled bathroom - $7k
The Laundry - $5k
The Window Treatments - $4.6k
The Solar Panels - $3.39k
The Solar Hot Water system - $3.8k
The Security doors - $3.5k
The Alarm system - $3.2k
The fitted robes - $3.2k
The Carpets - $3k
The New insulation - $2k
The Lighting - $2k
The Pool Robot - $1k
Property features:
Immaculate federation style home situated on a private user friendly 1190m2 block
Four bedrooms plus a study with three bathrooms
Stylish and spacious master suite with walk in robe and large ensuite incorporating dual Vanities, shower, spa bath and separate toilet
Optional second main bedroom or guest suite with walk in robe and ensuite
Bedrooms 3 and 4 with BIR's
Study/office with shelving
Luxurious third bathroom with bath, shower, heatlamps and separate toilet
Spacious open plan family hub incorporating kitchen, dining and family areas with feature wall mounted Masport wood fire
Separate living area ideal for a host of options including childrens activity hub
Spacious kitchen featuring stone bench tops, breakfast bar, dual sinks, 5-burner gas cooktop, Smeg dishwasher, Electrolux microwave and oven
Combination of tiled, carpeted and beautiful Spotted gum wood flooring
New laundry plus large handy internal storage cupboard
Ducted reverse cycle air conditioning
Alarm system plus front mesh security doors
Solar HWS Plus 26 panel 4.2kw Solar power
Two car garage with roller door and internal entry
Large front limestone fence with electric remote gate and intercom providing optimum privacy and security
Side rear access
Large rear paved gabled patio providing a great outdoor entertaining space
Beautiful reticulated landscaped gardens hosting limestone wall terraced lawn area and an abundance of plants and trees including passionfruit, avocado, cherry, lime, peach, lemon, apple, pear and mango trees
Below ground salt water swimming pool with robot cleaner and pool blanket
Convenient pool house/games room incorporating pool equipment storage space
Powered garden shed
Deluxe Chicken run
Conveniently located within close proximity to the popular Bickley valley, Kalamunda Glades shopping c...
Property features
-
Garages 2
-
Toilets 3
Property snapshot by reiwa.com
This property at 166 Canning Road, Kalamunda is a four bedroom, three bathroom house sold by David Farrant and Ben Ciocca at Provincial Real Estate on 06 Dec 2019.
Looking to buy a similar property in the area? View other four bedroom properties for sale in Kalamunda or see other recently sold properties in Kalamunda.
Nearby schools
Kalamunda overview
Named from an Aboriginal word meaning 'home in the forest', Kalamunda is a residential and parkland suburb with minor commercial sectors. Significant development of Kalamunda did not begin until the post-war years, with accelerated growth experienced through to the 1970s. The population has remained relatively stable since the mid 1990s.
Life in Kalamunda
Kalamunda provides residents with a lifestyle removed from over urbanisation with an array of parks and reserves dominating the suburb. A highlight is the Kalamunda Water Park, which is an enjoyable tourist attraction of the area. Kalamunda's town centre features a number of shopping centres as well as medical facilities like the Kalamunda Hospital Campus. The local schools in the suburb are Kalamunda Primary School, Kalamunda Senior High School and Kalamunda Christian School.






