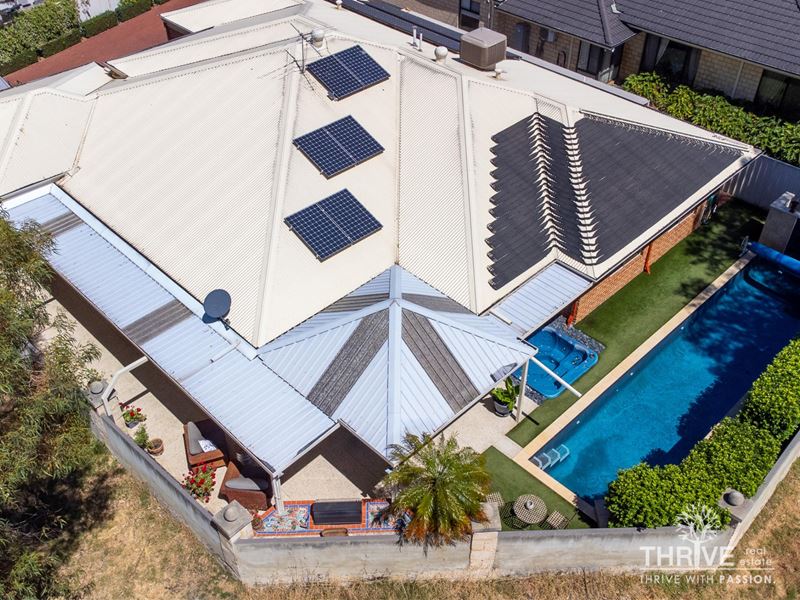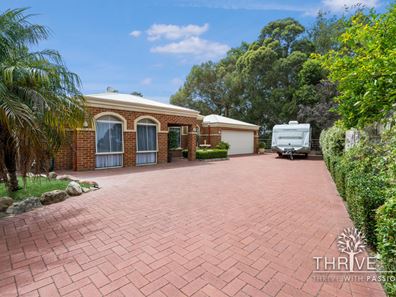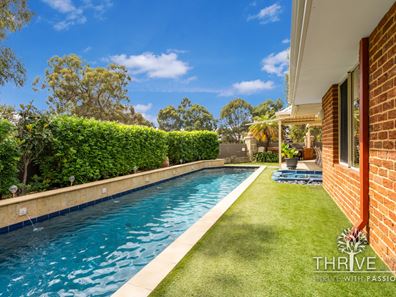SOLD!
Luxe Family Entertainer
This spacious, 732m2 property is inconspicuously situated on Glen Iris Estate's winding main road, branching off into a cul-de-sac with just four homes.
Welcome to 162 Glen Iris Drive, where a long driveway entry opens up into extra parking space for guests and a caravan or boat! Serene from the exterior, you'll be captivated by the luxurious, yet homely features indoors. A neutral palette creates a classic template offset by a cream, colourbond roof which adds to the bright charm of this four bedroom, two bathroom home PLUS study, PLUS extensive outdoor entertaining.
Stepping into the foyer, a greenscape interior garden with peekaboo glass window, partitions the formal lounge and dining, setting an elegant tone. Dine and entertain in comfort with soaring, high ceilings which add to the grandeur and freedom you'll feel entering the house.
A king-sized master bedroom with ensuite also occupies the front of the residence, as well as a generously sized office/study with glass panelled, double door entry so you can always keep an eye on the activity through the hallway. A powder room is conveniently located here for guests.
Cleverly placed wallpaper, gorgeous feature lighting and display nooks are design features that elevate your experience and ambience of the home, with plenty of creative licence to canvas the walls and with beautiful artwork or art pieces.
Moving into the hub of the home is an open plan kitchen, meals and family room with separate theatre. A feature, wooden ceiling above the kitchen benchtops creates intimacy with its earthy tone and sparkling lighting. The home chef can enjoy chatting to the family from here while cooking up a storm in the fully equipped kitchen.
Be prepared for a sensory experience in the dedicated theatre/games room. Dark walls, surround sound system as well as projector and screen will ensure a fantastic viewing experience for movie nights.
Towards the rear of the home, are the kids' sleeping quarters who also have their own spacious bathroom and powder room. Stay comfortable year round with ducted, gas heating in all rooms as well as ducted, evaporative air conditioning without taking as much of a hit on the hip pocket with solar energy panels to help minimise bills.
Having a party? You'll be able to entertain a group of fifty in this fantastic entertainer which can easily accommodate fifty guests. Spilling out from the open plan area is a beautiful patio with barbecue station overlooking a long, salt water swimming pool. Summer, winter, spring and autumn, you'll be able to train like an Olympian, swimming laps here with the privacy of a wall of shrubbery, the zen of a water feature and the warmth of solar heating. For those who are just in need of a bit of pampering, switch on the outdoor spa and still be in amongst the action with a beer or margarita.
A truly magnificent property, well maintained and upgraded with modern features, this is move-in ready for a social family! Close to the freeway and public transport, you'll love the central location which is becoming a popular choice for families who want value for money.
For more information on this property, please contact:
Derick Pitt
Director & Licensee - Thrive Real Estate
0438 011 690
[email protected]
Interior
- King Sized Master Bedroom complete with Walk in Robe and Split System Air Conditioner
- Three Minor Bedrooms each with Built in Robes
- Two Powder Rooms
- Two Large Bathrooms; parental ensuite features a spa bath
- Study/Office with glass double door entry
- Open Plan Kitchen, Family and Meals
- Fully Equipped Kitchen with Breakfast Bar, four burner gas cooktop, electric oven, microwave recess, dishwasher, corner pantry and plentiful cupboard space
- Atmospheric Theatre/Games Room complete with surround sound system, projector and screen
- Formal, open-plan Living and Dining Room with soaring ceilings and feature lighting
- Laundry Room
- Double Door Linen Cupboard
- Quality Window Treatments
- Plush Carpets and Tiled throughout
- New, Ducted Evaporative Air Conditioning
- Ducted Gas Heating throughout
- Ducted, inbuilt Vacuum System
- Double Garage with Remote Entry, shopper's entry and backyard entry
Exterior
- Gorgeous, Salt Water, concrete Swimming Lap Pool with atmospheric lighting, solar heating and self-chlorinating
- Outdoor Spa with new controller
- Gabled Patio Entertainment area
- Flat Patio running alongside the home
- Aggregate/honed concrete outdoor flooring
- Cooking station including a Gas Barbecue
- German manufacture 6.54KW Solar Energy Panels
- Wall Mounted Washing Line
- 170L Gas Storage Hot Water System
- Modern, Colourbond Roof
Locally
- 2.3km to Kwinana Freeway entry
- 4.2km to Cockburn Central Train Station
- 4.3km to Cockburn ARC
- 4.4km to Spudshed
- 4.6km to Cockburn Gateway Shopping Centre
- 6.5km to Fiona Stanley Hospital
- 7.1km to Murdoch University
DISCLAIMER: This document has been prepared for advertising and marketing purposes only. Whilst every care has been taken with the preparation of the particulars contained in the information supplied, believed to be correct, neither the Agent nor the client nor servants of both, guarantee their accuracy and accept no responsibility for the results of any actions taken, or reliance placed upon this document and interested persons are advised to make their own enquiries & satisfy themselves in all respects. The particulars contained are not intended to form part of any contract.
Property features
-
Air conditioned
Property snapshot by reiwa.com
This property at 162 Glen Iris Drive, Jandakot is a four bedroom, two bathroom house sold by Derick Pitt at Thrive Real Estate on 01 Dec 2023.
Looking to buy a similar property in the area? View other four bedroom properties for sale in Jandakot or see other recently sold properties in Jandakot.
Cost breakdown
-
Council rates: $2,365 / year
-
Water rates: $1,416 / year
Nearby schools
Jandakot overview
Are you interested in buying, renting or investing in Jandakot? Here at REIWA, we recognise that choosing the right suburb is not an easy choice.
To provide an understanding of the kind of lifestyle Jandakot offers, we've collated all the relevant market information, key facts, demographics and statistics to help you make a confident and informed decision.
Our interactive map allows you to delve deeper into this suburb and locate points of interest like transport, schools and amenities. You can also see median and current sales prices for houses and units, as well as sales activity and growth rates.





