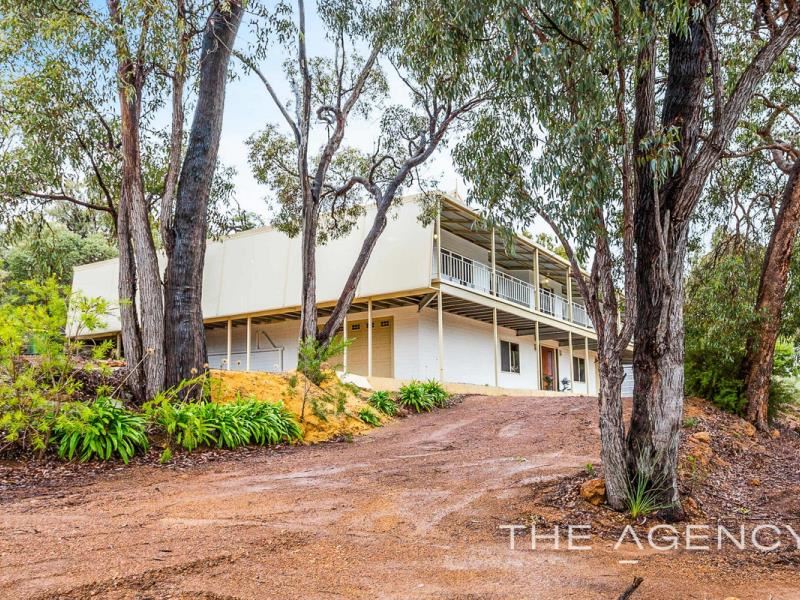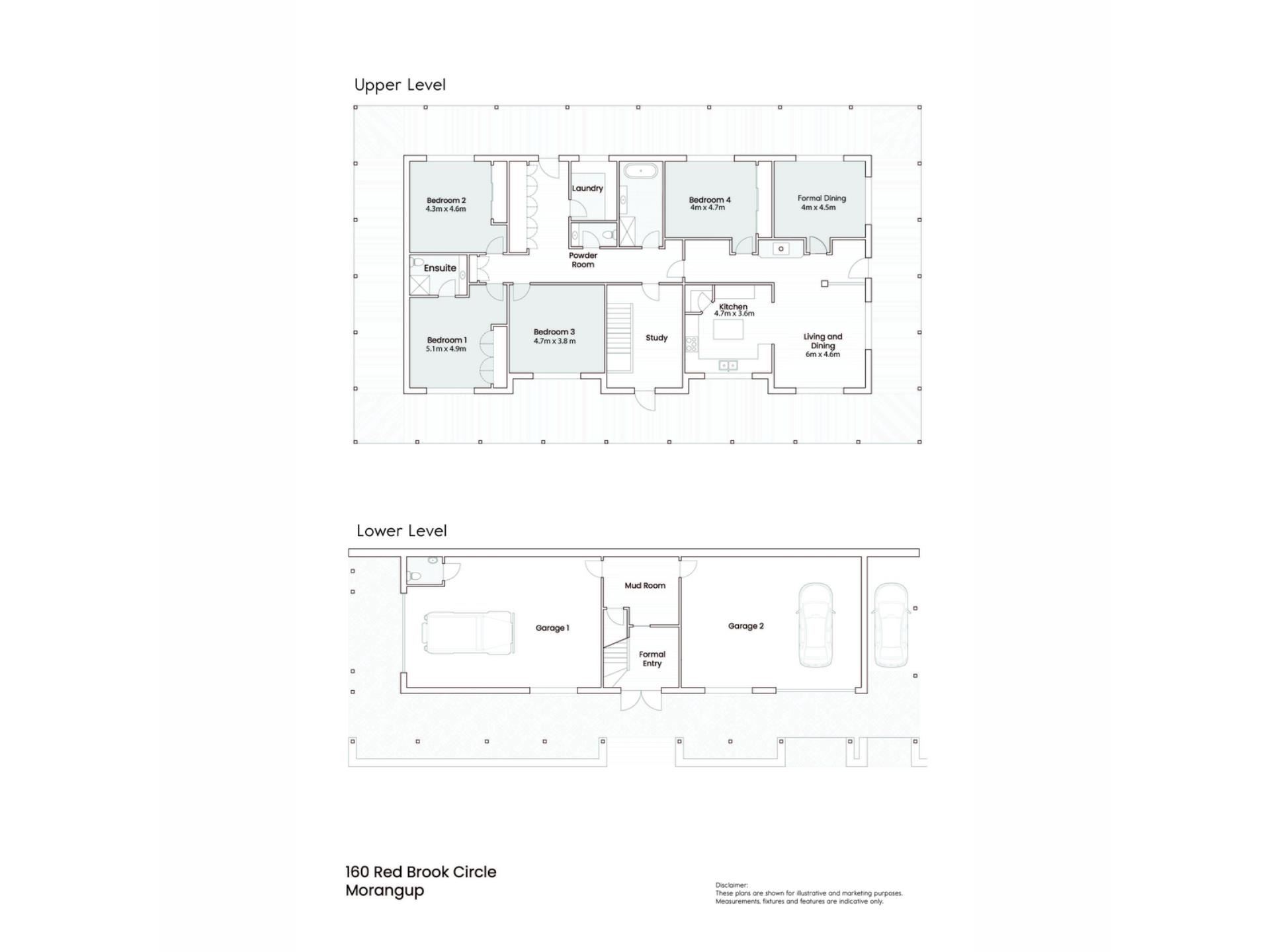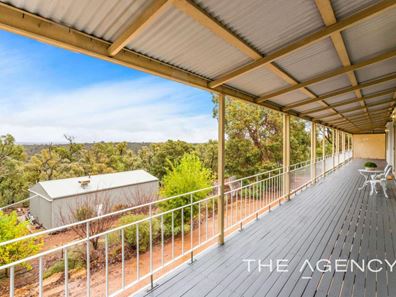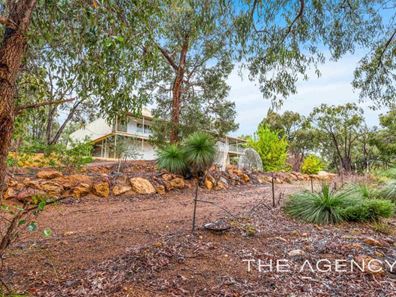"A Cut Above"
Located in a whisper quiet location and within an easy 60 minute drive of the Perth CBD, this beautiful property has all one could desire from their dream rural lifestyle and a whole lot more. Boasting an impressive and quality-built Colonial style home, great shed with bathroom facilities and some of the prettiest views one could hope for, this pretty package packs a lot of bang for your buck!
4 bedroom and 2 bathroom residence
Spacious open plan family/dining room
Theatre, lounge or formal dining room
Stunning Jarrah kitchen with b/fast bar
Massive bedrooms with robe storage
High ceilings and solid Jarrah flooring
Two huge separate undercroft garages
Large shed with bathroom and air con
Rainwater tank & extra carport parking
Pretty 5 acres with panoramic outlook
A long driveway leads to the residence which has been strategically positioned to embrace the captivating views on offer. Wide verandahs wrap the home, providing protection from the elements and your choice of sheltered spots in which to relax and enjoy the scenery. Custom designed, no expense has been spared in creating this one-owner home.
The residence is split over two levels with the lower level comprising two huge undercroft garages on opposing sides of the home. One of the garages is complete with a toilet and there is an easy option to convert part of the larger garage into a fantastic games room if so desired. The upper level of the home comprises all the accommodation and living areas, is a single level and easily accessible from the upper driveway.
It is immediately evident as you enter the home, that this labour of love has been built and finished to a high standard. High ceilings and solid Jarrah flooring feature throughout much of the home and the design embraces the beautiful vistas on offer. The accommodation consists of 4 king-sized bedrooms all with robe storage. The minor bedrooms share the use of family bathroom with a clawfoot bathtub and separate toilet, and the master bedroom has a spacious ensuite bathroom.
The Jarrah kitchen forms the hub of the home and enjoys some of the best views in the house so that even the washing up will be a pleasure in this home! The kitchen is complete with a central island bench with a breakfast bar, spacious pantry, dishwasher and gas cooktop.
The family living and dining room is adjacent to the kitchen and has a split system air conditioner and a slow combustion wood fire for year round comfort. Ducted evaporative air conditioning and fans throughout provide further options for cooling should they be required. A separate living area off the main family area (which currently serves as a formal dining room) would be equally ideal as a theatre room and the expansive landing at the top of the stairs would easily accommodate a large home office set up should it be required.
And whilst one could certainly spend many an hour sitting on the decked verandah and enjoying the serene views, this property also caters for those with more industrious pursuits in mind. A large shed is set well away from the home and is certain to please the avid home handyman or tradie as it is complete with concrete floor, evaporative air conditioning and bathroom facilities. Three water tanks, including one which is used to store water from the Regal Hills Water Scheme, provide ample water to service the property and to keep the easy care gardens and assorted fruiting trees happy all year round.
All of the hard work has already been done here, so that you can move in and enjoy just as is, or you can add your own special touches to further enhance this already delightful property. For more information or to arrange to view “A Cut Above” please contact
Kerrie-lee MARRAPODI – 0415 472 838
Disclaimer:
This information is provided for general information purposes only and is based on information provided by the Seller and may be subject to change. No warranty or representation is made as to its accuracy and interested parties should place no reliance on it and should make their own independent enquiries.
Property features
-
Air conditioned
-
Garages 2
-
Carports 1
Property snapshot by reiwa.com
This property at 160 Red Brook Circle, Morangup is a four bedroom, two bathroom house sold by Kerrie-lee Marrapodi at The Agency on 11 Aug 2021.
Looking to buy a similar property in the area? View other four bedroom properties for sale in Morangup or see other recently sold properties in Morangup.





