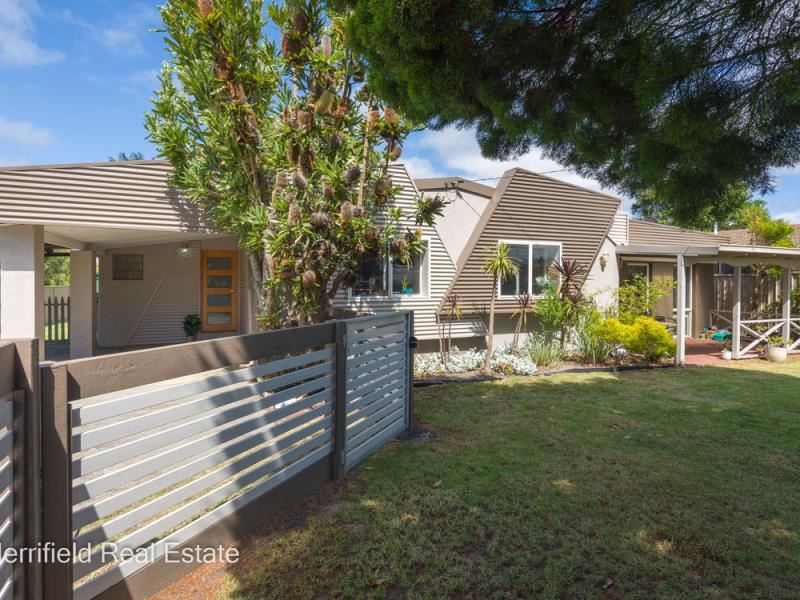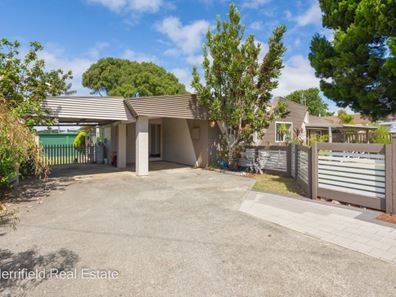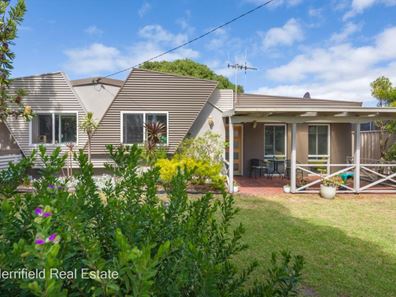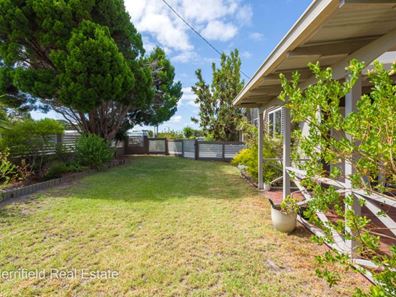OUTSTANDING HOME NEAR THE COAST
If you’re looking for inspiration and something a little different in your next property, you’ll be excited by the innovative design and inviting living spaces in this beautifully renovated brick home.
Inventive use of Colorbond steel and render in classy mid-grey tones make a stylish statement to the front of the home, which is set back from the road behind an area of lawn with feature native trees and bordered by bespoke steel and timber fencing.
Just 2km from the beach – well within walking or riding distance – it occupies an 825sqm block with a double carport at the side and gates to access a two-bay garage/workshop in the backyard.
Inside, polished Jarrah floors have been retained from the original 1970s building, which has been extended and modernised to present as a warm, welcoming home to delight today’s families.
The main focus is a spacious family room with air conditioning and a wood fire, open to the kitchen and adjoining dining area on one side and through glazed doors on the other side to an impressive, sheltered alfresco area complete with outdoor kitchen and space for a family-sized lounge and dining setting.
Two more patios – one at the front and one at the side – provide extra covered outdoor seating options.
With gloss cabinetry in latte hues, a dishwasher, corner pantry and wide stove, the main kitchen is a practical and pleasant workspace.
The jarrah floorboards extend to the hallway and the main bedroom, a king-sized room with built-in robes. Like the family room, the other three bedrooms are all carpeted, and one has a robe.
There are two bathrooms, both with shower, vanity and toilet and one has a bath, and timber benchtops feature in the laundry.
Tasteful décor and quality tiling and blinds finish off the interior, and the home has a new roof.
Outside, the backyard is fully fenced and mostly in lawn with plenty of play space.
In addition to being ideally situated for beach babies, it’s also close to two shopping centres and within easy reach of schools, the golf club, footy club, fishing spots, boat launch and town.
If style and space top your wish list, you must view this one-off property.
What you need to know:
- Brick and Colorbond home
- 825sqm block
- Innovative styling, new roof
- Polished Jarrah floors
- Air-conditioned family room with wood fire
- Good-sized kitchen with pantry, dishwasher, wide stove
- Dining space
- Sheltered alfresco area with outdoor kitchen
- Two covered patios
- Main bedroom with built-in robes
- Three family bedrooms with carpet, one with robes
- Shower room with toilet and vanity
- Bathroom with bath, shower, toilet and vanity
- Laundry with timber benchtops
- Attractive décor, quality blinds and flooring
- Double carport
- Gates to fenced backyard and double garage/workshop
- 2km to beach, 7 mins to town
- Easy access to schools, shops, golf, footy, fishing
- Council rates $1,951.08
- Water rates $1,463.15
Property features
-
Garages 2
Property snapshot by reiwa.com
This property at 160 Collingwood Road, Collingwood Park is a four bedroom, two bathroom house sold by Kyle Sproxton at Merrifield Real Estate on 17 Mar 2021.
Looking to buy a similar property in the area? View other four bedroom properties for sale in Collingwood Park or see other recently sold properties in Collingwood Park.
Cost breakdown
-
Council rates: $1,951 / year
-
Water rates: $1,463 / year
Nearby schools
Collingwood Park overview
Are you interested in buying, renting or investing in Collingwood Park? Here at REIWA, we recognise that choosing the right suburb is not an easy choice.
To provide an understanding of the kind of lifestyle Collingwood Park offers, we've collated all the relevant market information, key facts, demographics and statistics to help you make a confident and informed decision.
Our interactive map allows you to delve deeper into this suburb and locate points of interest like transport, schools and amenities.
Collingwood Park quick stats
Contact the agent
Mortgage calculator
Your approximate repayments would be








