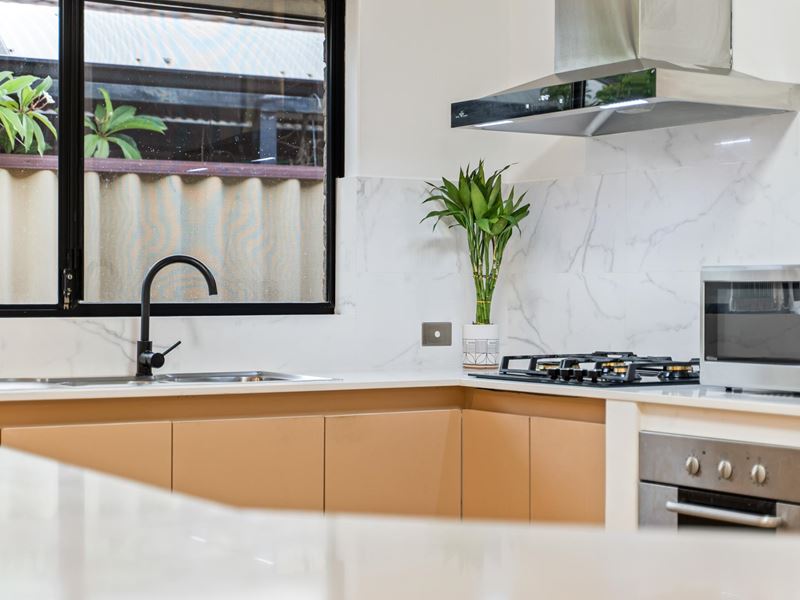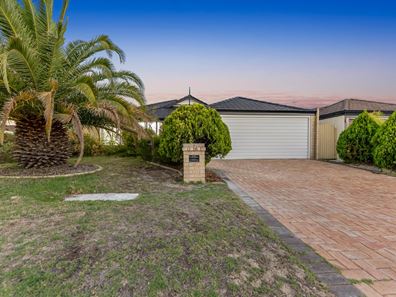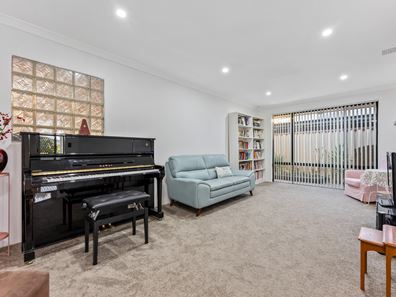Perfect. For a modern family to call home.
Staying home? Please continue to browse our properties online. Many of our properties have virtual tours and videos, so you can still proceed with your property hunting.
We’re readily available to work with you throughout the lockdown and have the technology and systems to assist with just about anything; including writing offers, signing documents and can host virtual meetings if you need.
Inspections, appraisals, and any in-person meetings will be either postponed or if possible, hosted online.
As always, we are here to help you. We’re committed to working together to support West Australians at this time. Please call or enquire to discuss your property needs of even for a chat.
What we love:
Beautifully renovated within. Finding itself nestled on the corner just footsteps away from both Epsom and Monier Parks, with Perth Airport also within a very close proximity – making it the perfect property for the young family of a “FIFO” worker. Beyond a lush and leafy frontage lies a spacious living room off the entry – carpeted for comfort and ideal for absolutely everything from playing music to watching television or sitting down to read your favourite book. Gleaming timber laminate floorboards grace the central open-plan dining and kitchen area, as well as the sunken family room down below.
The sleek modern kitchen itself oozes class in the form of sparkling stone bench tops, high-calibre splashbacks, double sinks, a gas cooktop, separate oven, a massive range hood and a stainless-steel dishwasher. Off the family room and within the privacy of the backyard lies a low-maintenance patio setting for entertaining. The established gardens surrounding this alfresco-style area – as well as out front – are neat and tidy, making outdoor living an absolute breeze.
What to know:
The bedrooms are all carpeted, inclusive of a huge front master retreat with its own ceiling fan, split-system air-conditioning unit, walk-in wardrobe and a stylishly-revamped ensuite bathroom – floor-to-ceiling tiling, stone vanity, shower, toilet and all. All three remaining bedrooms boast built-in robes, with the stunning fully-tiled main family bathroom featuring a shower, separate bathtub and a stone vanity in between. The practical laundry is brilliant in its simplicity and plays host to a separate second toilet, a storage cupboard for linen and external access down the side of the property.
Extras include split-system air-conditioning and gas-bayonet heating in the family room, a bonus ceiling fan and split-system air-conditioner to the second bedroom, a built-in kitchen pantry, double-gate access to the rear of the home from the double lock-up garage, feature down lights and security screens and doors for peace of mind. Belmay Primary School is only walking distance from your front doorstep, as are several bus stops. The likes of cafes, restaurants, bars, medical facilities, the fantastic Redcliffe Park and Community Centre, other schools, major highways and arteries, Belmont Forum Shopping Centre, Belmont Oasis Leisure Centre, the new DFO and Costco Wholesale shopping complexes, Ascot Racecourse, Crown Towers and Casino, our world-class Optus Stadium at Burswood, the city and even our picturesque Swan River are also just minutes away in their own right. What a location, what a residence!
Who to talk to:
To find out more about this property, you can contact agent Adam Ghizzo on 0468 543 021 or by email at [email protected].
Main features:
-4 bedrooms, 2 upgraded bathrooms
-Quality modern renovations
-Formal front living room
-Casual dining and family areas, by the stylish kitchen
-Covered outdoor entertaining
-Spacious master retreat with a WIR
-2nd/3rd/4th bedrooms with BIR’s
-Double garage with side access
-Approximately 181sqm of total floor area
-Built in 1998 (approx.) on an approximate 402sqm corner block
Property features
-
Garages 2
Property snapshot by reiwa.com
This property at 16 Terelinck Crescent, Redcliffe is a four bedroom, two bathroom house sold by Adam Ghizzo at Realmark Urban on 06 Jul 2021.
Looking to buy a similar property in the area? View other four bedroom properties for sale in Redcliffe or see other recently sold properties in Redcliffe.
Nearby schools
Redcliffe overview
Are you interested in buying, renting or investing in Redcliffe? Here at REIWA, we recognise that choosing the right suburb is not an easy choice.
To provide an understanding of the kind of lifestyle Redcliffe offers, we've collated all the relevant market information, key facts, demographics and statistics to help you make a confident and informed decision.
Our interactive map allows you to delve deeper into this suburb and locate points of interest like transport, schools and amenities. You can also see median and current sales prices for houses and units, as well as sales activity and growth rates.





