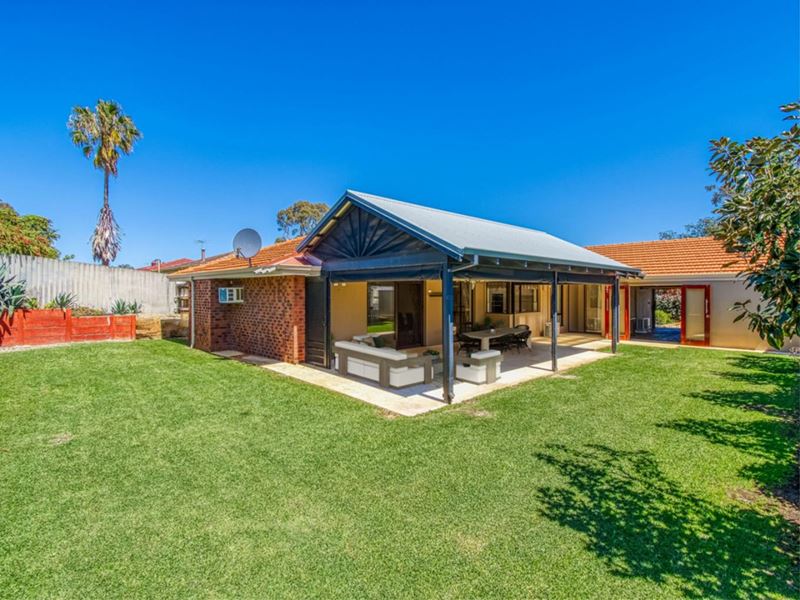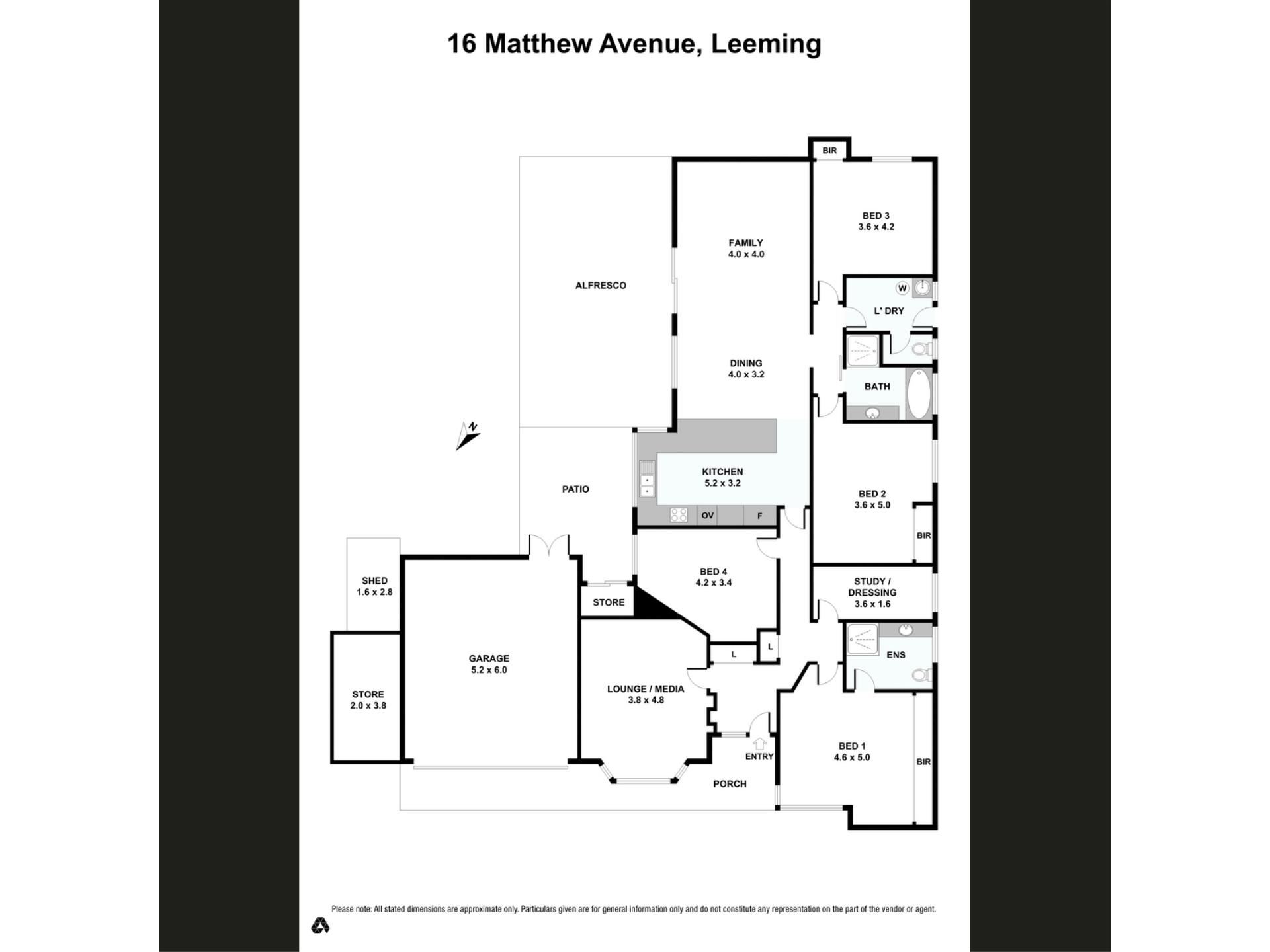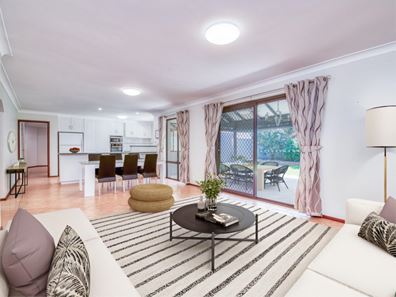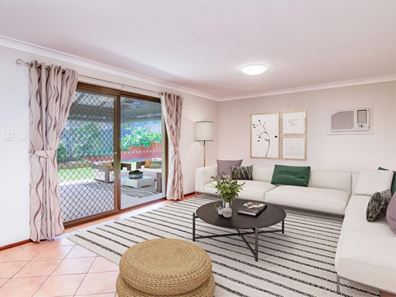Under Offer By Tom Cleary
Proudly presented by Tom and Nat Cleary.
This property, with lush green well-established gardens to the front and a desirous elevated position is extremely appealing. This fabulous four bedroom, two-bathroom family home on a large 684sqm block offers plenty of room for all the family, with a spacious well thought out floor plan that flows effortlessly throughout. With multiple living areas this home would meet the needs of a variety of families, with either young children wanting a playroom or teenagers requiring space and privacy to spread out. Moving up the hallway is the lovely open plan kitchen in a contemporary neutral palate, Bosch dishwasher, large fridge cavity, plenty of cupboard space, overlooking the casual lounge and dining areas, really is the heart of the home.
The master bedroom to the front of the home is quite spacious, with floor to ceiling built-in robes offers heaps of storage and hanging space, split system air-conditioner, plus ceiling fan. Modern renovated ensuite, stylish downlights, and plenty of cupboard and drawer space within the vanity unit. Close to the master bedroom is an additional room ideal for a nursery/study/dressing room. Heading back through the property past the kitchen and up the hallway uncovers two huge bedrooms both with built-in robes and split system air-conditioners. Large laundry with separate toilet, beautifully renovated main bathroom with a bath and shower recess, large vanity and neutral floor to ceiling tiles.
Moving outside boasts an expansive alfresco area with high gabled ceilings with modern downlights and outdoor fan. Completely surrounded with outdoor alfresco blinds, which ensures the family is comfortable all year round. Keeping the warmth in during the winter months and the cool air in during the summer months. Enjoy summer BBQs with the family, with heaps of grass for the kids and pets to run around, all framed with tranquil established gardens…perfect!
Double lock up garage with bonus attic, plus ample storage & shed positioned off the inside of the garage to one side. Access to the back yard through the garage via lovely wooden double doors. Bore reticulated easy care gardens, 12 solar panels for energy efficiency and built-in shelving down one side of the property is handy for additional storage. Situated in a desirous pocket of Leeming, is truly a must to inspect.
Walking distance to Leeming Senior High School and Leeming Primary School, around the corner from Leeming Forum, Melville Glades Golf Club and public transport. Close to Fiona Stanley Hospital, St. John of God Hospital, Murdoch University and Murdoch Train Station.
Ideal Family Home!
Call Tom or Nat Cleary Now
Property features
-
Garages 2
Property snapshot by reiwa.com
This property at 16 Matthew Avenue, Leeming is a four bedroom, two bathroom house sold by Tom Cleary and Nat Cleary at Choice Realty WA on 11 Oct 2020.
Looking to buy a similar property in the area? View other four bedroom properties for sale in Leeming or see other recently sold properties in Leeming.
Cost breakdown
-
Council rates: $1,795 / year
-
Water rates: $1,360 / year
Nearby schools
Leeming overview
Leeming is an established suburb 14 kilometres south of Perth. It is bound by South Street in the north, the Kwinana Freeway in the West and Roe Highway in the south and southeast. Development of Leeming began in 1886, but it wasn't until the 1970s that the suburb experienced significant growth.
Life in Leeming
Numerous parks and reserves enhance Leeming's relaxed suburban lifestyle. The family-friendly suburb is home to three primary schools and one high school and is close to Murdoch University, which is just two kilometres away. Also within Leeming are two local shopping centres, a family centre, recreation centre, sporting facilities and the Melville Glades Golf Club.






