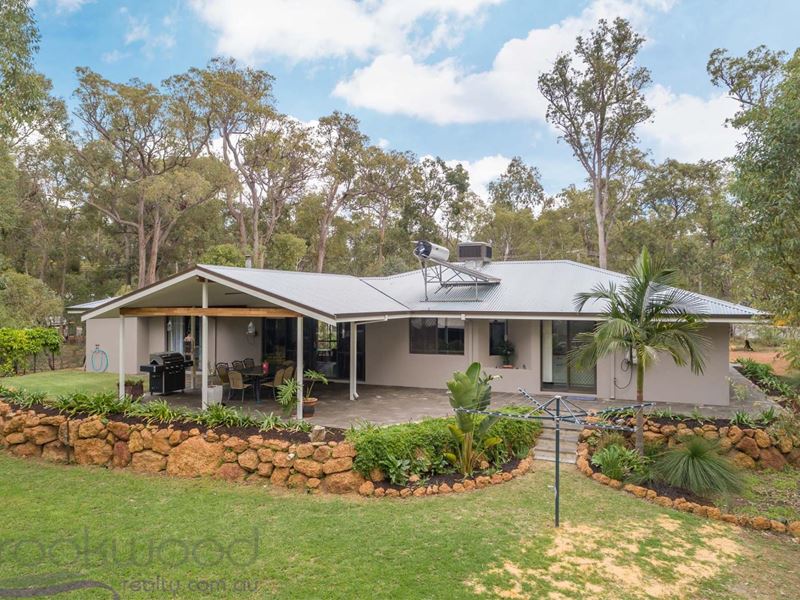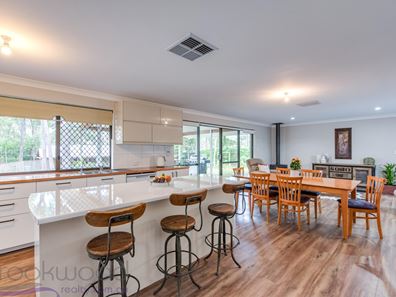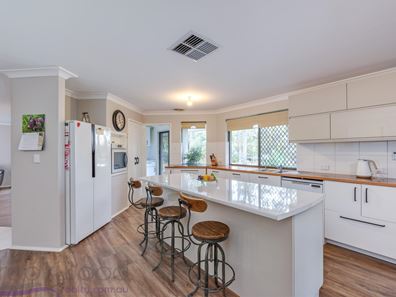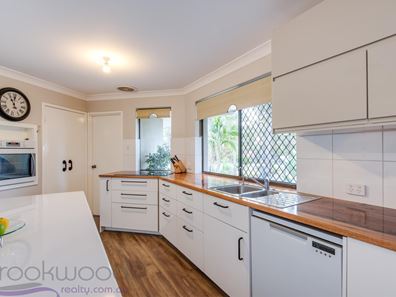MANJIRI MAGIC
Light, bright and open this recently renovated family home set on a corner lot is a brilliant illustration of Hills living. From the circular driveway and the paved patio to the central open plan design and large elevated outdoor entertaining area, this home is designed for family.
4 bedrooms 2 bathroom
1986-built brick and iron
Open-plan kitchen/living
Formal lounge with study
Spacious main bed suite
S.C. fire ducted evap cool
Gabled alfresco entertain
Easy-care landscaped gdn
1825 sqm dual frontage
Idyllic Glen Forrest address
Edged with an easy-care, landscaped garden, the paved front patio offers a welcoming embrace that draws you in to a bright entry hall and formal lounge room. Offering a spacious formal entertaining area, the lounge room features a large picture window looking out to the surrounding gardens and natural landscape. A light-filled study nook is arranged at one corner of the loungeroom.
At the heart of the home is an open plan kitchen/meals/family room. The modern kitchen is described by a central island with integrated breakfast bar and features an electric oven and hotplate, dishwasher and ample overhead and under bench storage. The family-focussed efficiency of this home sees the walk-through laundry adjoining the kitchen, a time saving feature that keeps the home’s ‘working spaces’ together.
Reverse cycle air-conditioning and a slow combustion fireplace take care of climate control in this central living zone. The functionality of this space is expanded via a sliding door to the gabled and paved alfresco entertaining area. Elevated and edged with lawn, this delightful ‘outdoor room’ features overhead fans and will comfortably accommodate a large table and barbeque.
Each of the generous junior bedrooms will delight children of any age, the largest of the three features a walk-in robe and is an ideal space for a teen. The junior bedrooms share the bathtub, shower and vanity of the family bathroom and a separate W.C.
Large, light and modern, the main bedroom suite is a delightful parent’ retreat that creates an indulgent space with direct access to the garden. A walk- through ensuite featuring monochrome Moorish tiles and stylish porcelain basins proudly set on timber cabinetry lead to a big walk through robe with plentiful storage.
This home provides comfort, convenience and room to grow in a friendly neighbourhood. Designed for the realities of family life, this home delivers with ducted evaporative cooling, a slow combustion fireplace, scheme water, and automatic reticulation.
Sitting on a level corner lot allows for dual access where local schools are within easy reach as is the Glen Forrest shopping centre, access to arterial roads and public transport.
To arrange an inspection of this property call Jo Sheil 0422 491 016 - When you buy and sell with Jo, you'll get the biggest smile in Real Estate, and you'll not only receive friendly service, you'll also discover the luck o the Irish with Bobby!
BE SEEN - BE SOLD - BE HAPPY
Do you want your property sold? For professional photography, local knowledge, approachable staff, a proven sales history and quality service at no extra cost call the Brookwood Team.
Property features
-
Shed
-
Dishwasher
-
Alfresco
-
Carports 2
-
Lounge
-
Entrance hall
-
Kitchen
Property snapshot by reiwa.com
This property at 16 Manjiri Drive, Glen Forrest is a four bedroom, two bathroom house sold by Jo Sheil and Robert Sheil at Brookwood Realty on 09 Sep 2020.
Looking to buy a similar property in the area? View other four bedroom properties for sale in Glen Forrest or see other recently sold properties in Glen Forrest.
Cost breakdown
-
Council rates: $2,600 / year
Nearby schools
Glen Forrest overview
Are you interested in buying, renting or investing in Glen Forrest? Here at REIWA, we recognise that choosing the right suburb is not an easy choice.
To provide an understanding of the kind of lifestyle Glen Forrest offers, we've collated all the relevant market information, key facts, demographics and statistics to help you make a confident and informed decision.
Our interactive map allows you to delve deeper into this suburb and locate points of interest like transport, schools and amenities. You can also see median and current sales prices for houses and units, as well as sales activity and growth rates.





