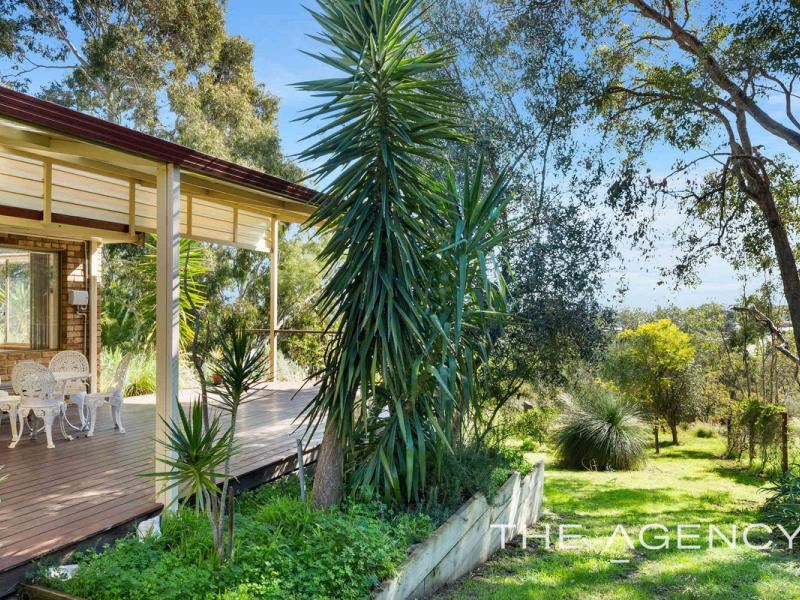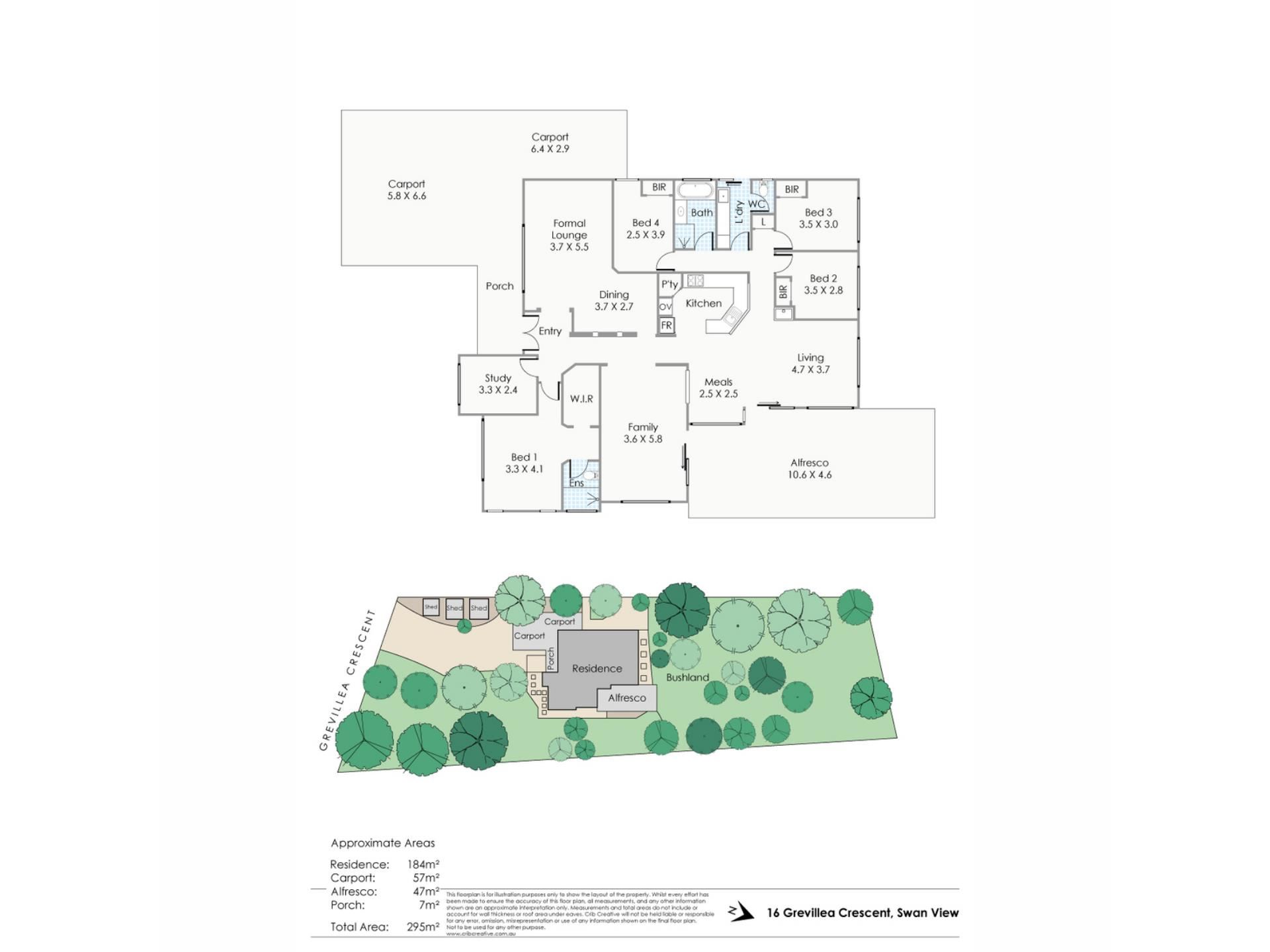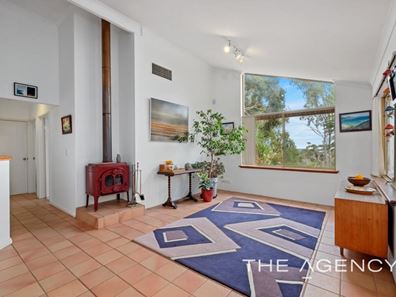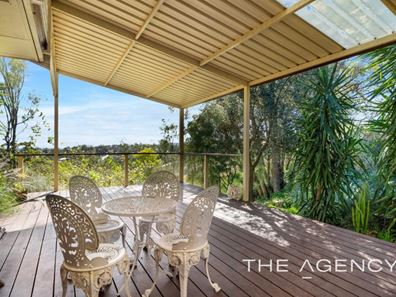Sold By Shane Schofield
This is a must see property so make sure it is on your list to view.
Cocooned away in a highly sought after pocket of Swan View sits this stylish, bright and airy residence that sets the standard for lifestyle living in a prominent position. Resting on a desirable 2,221sqm parcel of elevated land, this home is the perfect place to create long lasting memories that will be treasured for many years.
Inside you will discover soaring ceilings and picturesque windows to showcase the spectacular sunsets and twinkling lights. Families are effortlessly catered for with a spacious and open floor plan plus five generous sized bedrooms and two large bathrooms.
Wide sliding doors spill out to the rear patio with an elevated Skillion roof allowing for year round entertaining whilst the vast back yard flows into the Railway Reserve Heritage trail creating the ultimate serene backdrop.
Here are just some of the many features this home has to offer;
-Exquisite family home complete with five bedrooms and two bathrooms
-Large front garden with mature trees and lawn area
-Blue metal driveway with triple carport and parking for extra cars
-Double front door with security screens
-Large entry foyer with terracotta tiles
-Beautiful formal lounge room with large picture window overlooking front yard
-Formal dining room with access from both front lounge and front hall
-Large study or fifth bedroom at the front of the home. Perfect for a child’s nursery
-Spacious Master retreat with beautiful front window
-En-suite with a large shower and a toilet
-Separate sink outside the bathroom for ease of access
-Fantastic walk in robe with shelf and rail hanging
-Extra family room or games room with views to outside
-Glass sliding door in this room to the outside undercover entertaining area
-Spacious kitchen with walk in pantry
-Single sink with dividing sub wall to block out the mess of the kitchen
-Four burner gas stove, electric oven and heaps of cupboard space
-Open plan meals, family and kitchen area with extra high ceilings
-Three king sized minor bedrooms all with built in robes
-Modernised laundry with full length bench top and a separate toilet
-Great size family bathroom with a bath, a shower and a vanity
-Home has terracotta tiles in living areas plus cream carpet in bedrooms and formal areas
-All walls are painted in a neutral light colour scheme, perfect for any decor
-Evaporative air conditioning throughout the home
-Ceiling fan in the Master bedroom
-Vertical blinds on all windows for privacy
-Large outdoor deck with elevated skillion roof, perfect for entertaining
-Roll down awnings on all rear facing windows
-Terraced backyard with a variety of fruit trees including citrus, olives, fig and mulberry
-Fenced off dog run area with utilities including washing line and gas bottles
-Backyard seamlessly flows into Railway Reserve with beautiful granite boulders
-Three small garden sheds for added storage
-Gas instantaneous hot water system
-House is run off gas bottles and mains water
-Property is fully reticulated
-Set in a secluded cul de sac location
-Only a 5 minute drive to Swan View High School and Primary School.
-Just under 3km to Swan View Shopping Centre with a Coles and other specialty shops
-John Forrest National Park and Railway Reserve Heritage Trail right at your back door
-Other stunning walking trails close by
Prepare to fall in love with this stunning Swan View beauty that ticks all the boxes to make the perfect family retreat. Make sure you add this one to your 'Must View' list this weekend as this home won't last long in this market.
Disclaimer:
This information is provided for general information purposes only and is based on information provided by the Seller and may be subject to change. No warranty or representation is made as to its accuracy and interested parties should place no reliance on it and should make their own independent enquiries.
Property features
-
Air conditioned
-
Carports 3
-
Floor area 300m2
-
Gas HWS
-
Study
-
Verandah
Property snapshot by reiwa.com
This property at 16 Grevillea Crescent, Swan View is a five bedroom, two bathroom house sold by Shane Schofield at The Agency on 17 Aug 2022.
Looking to buy a similar property in the area? View other five bedroom properties for sale in Swan View or see other recently sold properties in Swan View.
Nearby schools
Swan View overview
Bound by the Railway Reserves Heritage Trail in the south and the railway line in the west, Swan View is an established suburb. Its land area spans six square kilometres and falls within the Shire of Mundaring and the City of Swan precincts. The suburbs most significant development occurred during the 1970s and 1980s, but has remained relatively stable since the early 1990s.
Life in Swan View
Parks are in abundance in Swan View, with plenty of open public space available for residents to explore and enjoy such as the John Forrest National Park and Brown Park. The Swan View Shopping Centre services the immediate grocery and amenities needs of locals, while the Brown Park Community Centre provides a recreational outlet. Swan View Primary School and Swan View High School are the local schools.





