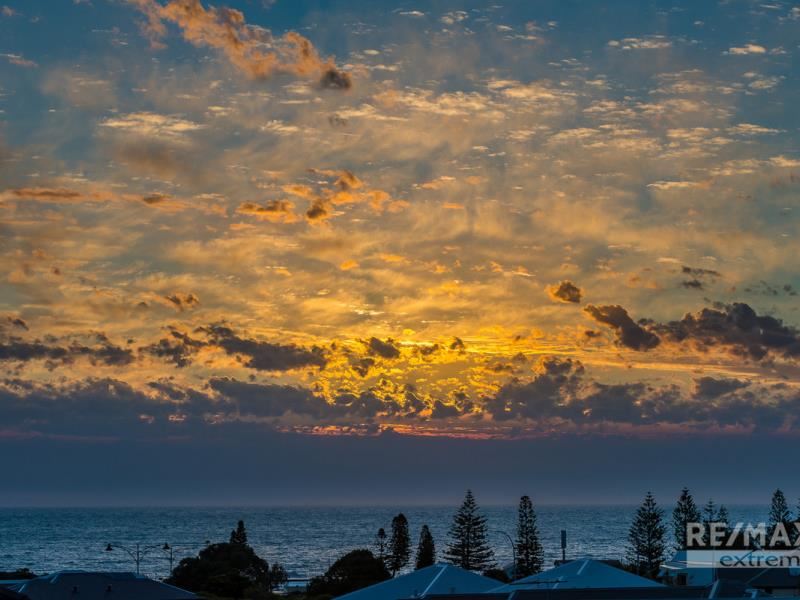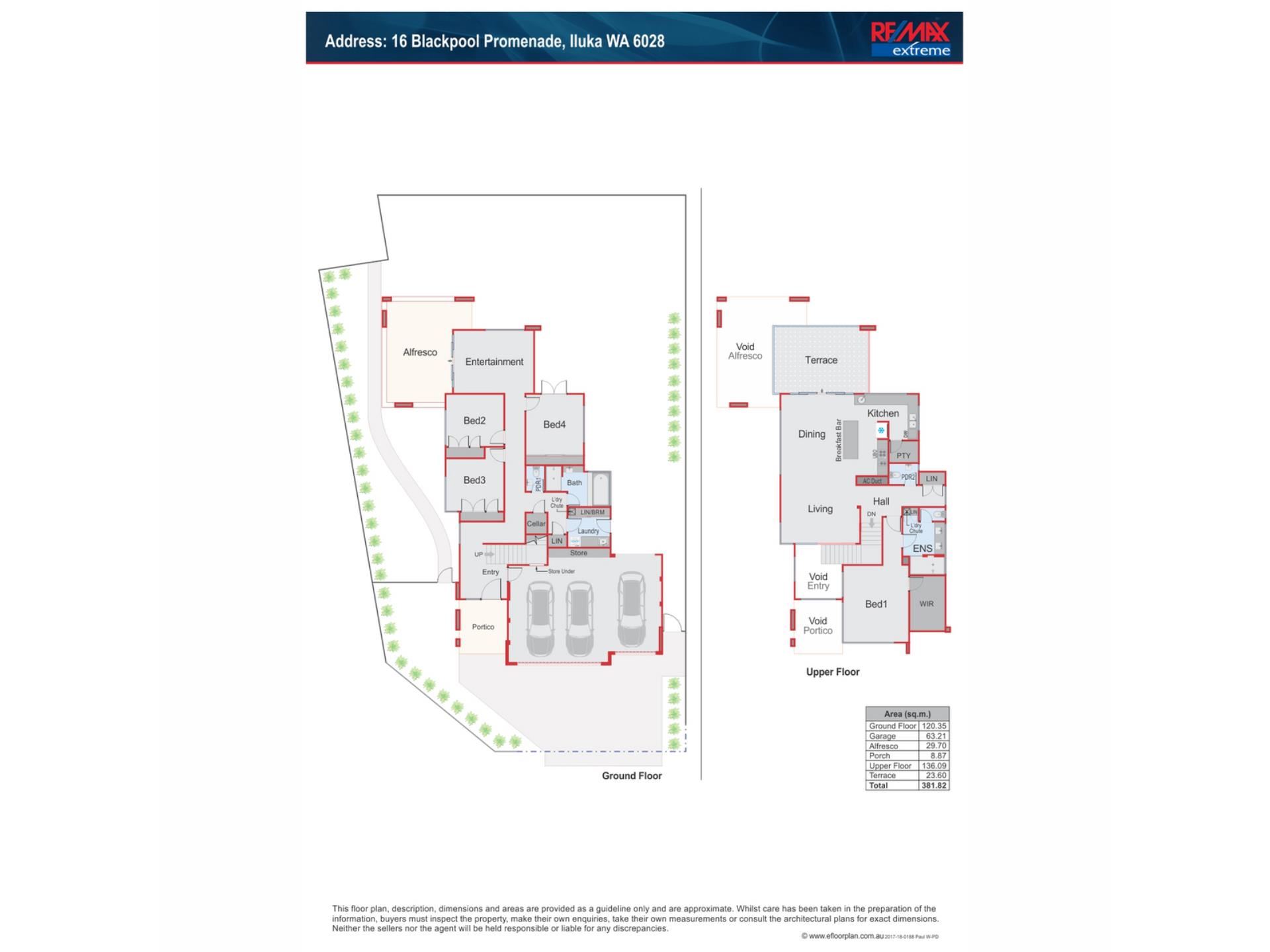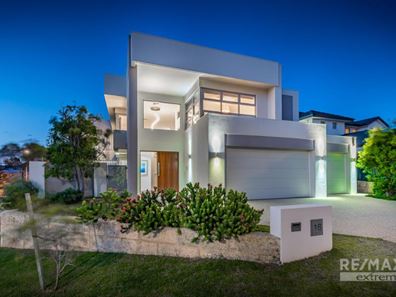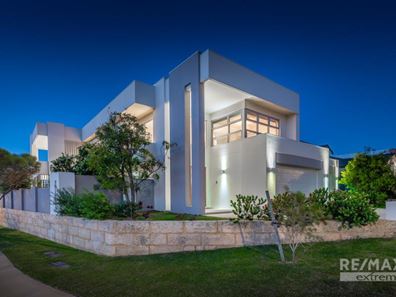Contemporary Opulence
This outstanding family home is a creative compilation of innovative design, modern finishes and seamless indoor/outdoor living.
This wonderfully liveable sanctuary has been architect designed to take advantage of the simply stunning ocean views that greet you from the moment you wake in the morning. Imagine the aroma’s of coffee brewing as the bacon sizzles and all the while you find yourself spellbound by the mesmerising Indian Ocean vistas present across the entire upper floor.
Inside the home embraces a modern open plan layout with the core living areas all centrally located providing its residents with a heightened sense of style and space. Look further and discover vast alternate retreats that ensure everybody has the opportunity to unwind and escape as desired.
Impeccably presented and intelligently designed, this immaculate residence comes equipped with all the features and ticks all the boxes. The highest of standards are delivered throughout with quality fixtures and absolute attention to detail. The blend of décor and sophisticated lighting creates an exquisite living experience.
With a near coastal position you will find yourself just a short stroll to the crystal waters of Burns Beach, beautiful family parklands and café lifestyle.
Ground floor
• Grand entrance hall
• Entertainment room
• Wine cellar (200 Bottles)
• 3 Queen sized rooms with 2 - triple robes 1 – double robe
• Powder room
• Family bathroom with a deep 1675mm bath and separate shower
• 3 car garage with high ceilings, rear access and storage under staircase
• Laundry with extra storage, cupboards and laundry chute from En-suite
• Downstairs alfresco area with honed aggregate access to rear yard
First floor
• Master Suite with walk-in robe (custom cabinetry)
• En-suite with double shower
• Kitchen, living, dining area has stunning views
• Rear scullery with twin sinks and walk-in pantry
• Scullery has duel drawer integrated dishwasher
• Siemens appliances
• Pyrolytic oven, induction and gas hot plates
• Caesar stone kitchen benches with waterfall feature at each end
• Black butt flooring to stairs and main living areas
• Upstairs balcony area has forever views
• Powder room
Additional features
• 12m Salt chlorinated, heated lap pool
• Inground pool blanket
• Outdoor kitchen with 4 burner gas BBQ
• 8kw inverter with 10.5 kw of panels
• Italian made 600x600 porcelain tiles
• Redbrook natural haven carpets to all bedrooms
• LED lighting throughout the whole home
• Reverse cycle zoned air con throughout the home
• Alarm system and video doorbell with monitors up and downstairs
• Additional vegetable preparation sink
• South western and northerly windows are commercial grade
• Huge secure rear yard
• The house coated with Acretex and Acrashield by Dulux
• Raised vegetable garden
• Architectural 180 mm vertical louvers
• Weather resistant outdoor speakers on upper and lower alfresco
• Wired/streaming sound system inside and out
• 3rd garage has full sized sectional remote door to the rear yard
• Fully reticulated
• Under roof approx 342sqm
• Land 609sqm
Property features
-
Garages 3
-
Floor area 381m2
Property snapshot by reiwa.com
This property at 16 Blackpool Promenade, Iluka is a four bedroom, two bathroom house sold by Paul Walsh at RE/MAX Extreme on 20 Nov 2021.
Looking to buy a similar property in the area? View other four bedroom properties for sale in Iluka or see other recently sold properties in Iluka.
Nearby schools
Iluka overview
Are you interested in buying, renting or investing in Iluka? Here at REIWA, we recognise that choosing the right suburb is not an easy choice.
To provide an understanding of the kind of lifestyle Iluka offers, we've collated all the relevant market information, key facts, demographics and statistics to help you make a confident and informed decision.
Our interactive map allows you to delve deeper into this suburb and locate points of interest like transport, schools and amenities. You can also see median and current sales prices for houses and units, as well as sales activity and growth rates.





