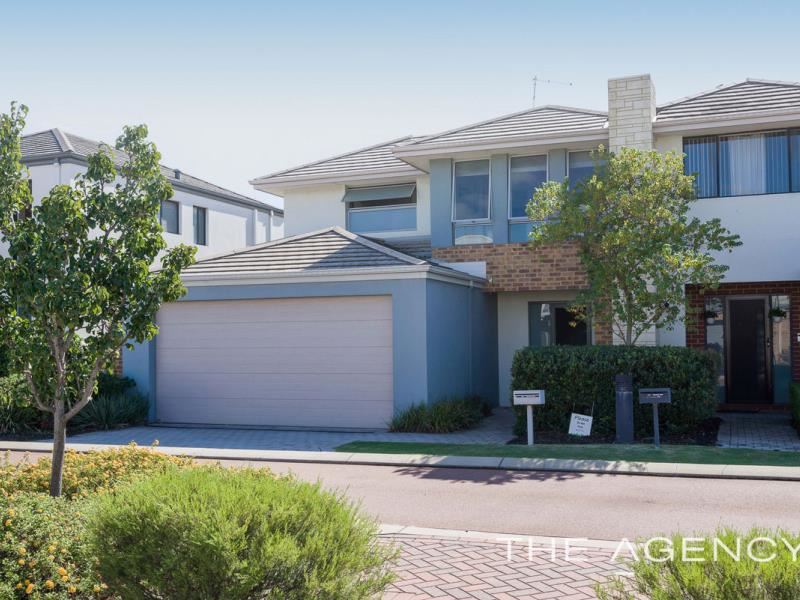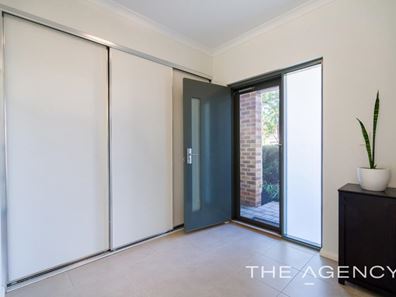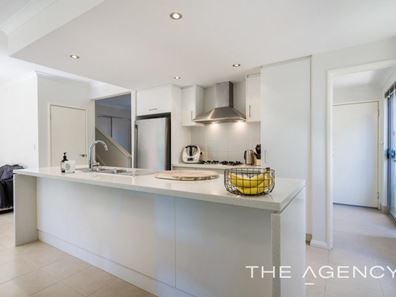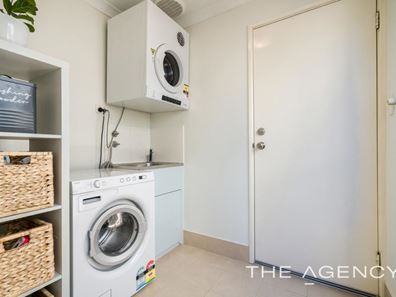The Ultimate Lock Up and Leave!
If you're after a carefree lifestyle that allows for the convenience of the nearby Aubin Grove train station, Park Hive Shopping complex and Quarie Bar and Brasserie, this home is sure to impress!
Through the timber door entrance, you are welcomed by a tastefully tiled foyer. Climbing the stairs to the upper level, is a large master bedroom with split system air-conditioning opening into a crisp, clean ensuite boasting shower, vanity with twin sinks and separate water closet. The upper level also has two more bedrooms, both with double mirrored built-in robes and ceiling fans. The main bathroom is also upstairs and is bright and fresh, with vanity, shower, bath, and toilet.
Downstairs you will find the heart of your new home, boasting a gourmet kitchen overlooking everything. This generous kitchen features stone bench tops, quality stainless steel 5 burner cook top, under bench oven, rangehood, dishwasher, pantry, and fridge recess. The laundry is just off the kitchen: multi-tasking has never been easier! The laundry has an in-bench trough and washing machine recess. The kitchen itself overlooks the open plan family room and meals which is air-conditioned by split system air-conditioning.
Two sliding glass doors lead you seamlessly into the immaculate and easy care back yard, which is shaded by the idyllic alfresco, and is surrounded mature plants. This area is ideal for a summer barbeque with friends and there is plenty of room to add a spa.
Completing this home is a convenient powder room on the ground floor, skirting boards throughout AND a triple door storage cupboard in the foyer.
Approximate Utility Expenses:
Water Service Charge Approximately $200 bimonthly
Council Rate Approximately $1,615 per annum
Strata Levy $585.00 per quarter
Reserve Levy $49.50 per quarter
If you would like more information on this home, talk to me. I’m Nicola Stacey from The Agency
** Home open times are subject to change without notification. Please check the inspection schedule on the day of the home open.
Disclaimer:
This information is provided for general information purposes only and is based on information provided by the Seller and may be subject to change. No warranty or representation is made as to its accuracy and interested parties should place no reliance on it and should make their own independent enquiries.
Property features
-
Garages 2
-
Floor area 147m2
Property snapshot by reiwa.com
This property at 16/18 Deanmore Bend, Hammond Park is a three bedroom, two bathroom house sold by Nicola Stacey at The Agency on 09 Jun 2022.
Looking to buy a similar property in the area? View other three bedroom properties for sale in Hammond Park or see other recently sold properties in Hammond Park.
Nearby schools
Hammond Park overview
Are you interested in buying, renting or investing in Hammond Park? Here at REIWA, we recognise that choosing the right suburb is not an easy choice.
To provide an understanding of the kind of lifestyle Hammond Park offers, we've collated all the relevant market information, key facts, demographics and statistics to help you make a confident and informed decision.
Our interactive map allows you to delve deeper into this suburb and locate points of interest like transport, schools and amenities. You can also see median and current sales prices for houses and units, as well as sales activity and growth rates.





