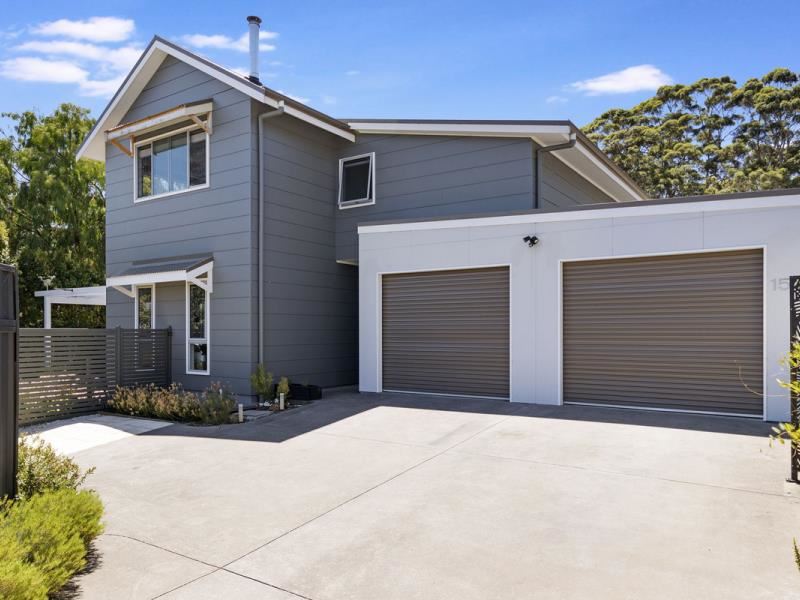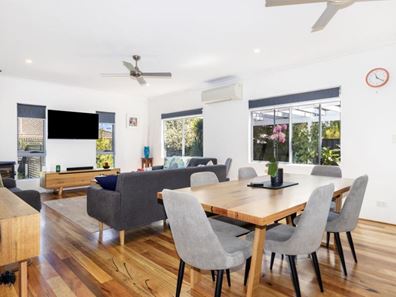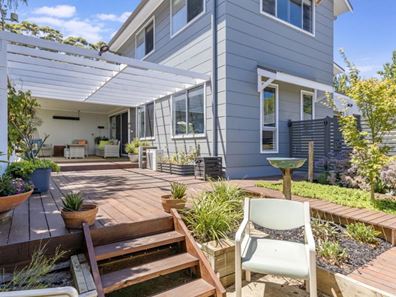Crafted for comfort and convenience
Discover this delightful family abode in a coveted central location, where convenience meets contemporary charm. This massive four-bedroom, two-bathroom residence offers an idyllic lifestyle for those who want the ease of a 'lock-up and leave' home within a stroll to the bustling town centre.
Boasting a substantial 461 m2 footprint, this 2012-built sanctuary merges modern elegance with functional design, including Marri flooring and carpeting in the bedrooms and upstairs living spaces. The open plan living and dining area, crowned by a recently renovated parents' retreat upstairs, creates an airy and welcoming atmosphere for both relaxation and entertaining.
The allure of this home extends outdoors with an ample alfresco decked area, providing the perfect backdrop for intimate gatherings. Each bedroom comes equipped with built-in robes, and the master bedroom features a full wall of robes for ample storage. The kitchen, with its island bench and breakfast bar, invites casual dining experiences, while the spacious bathrooms cater to the needs of a busy family.
For those who value sustainability, solar power is a significant addition, while the low maintenance, reticulated garden dotted with fruit trees offers a slice of nature's bounty. Extra conveniences include air conditioning, a warming woodfire with an exposed flue for upstairs comfort, an outdoor shower, and a huge garage with a workshop space and potential for a mezzanine addition.
This fully fenced property with an alarm system offers both security and serenity, balancing proximity to forest walking trails with the amenities of the main street just a stone's throw away. For those seeking a central yet tranquil lifestyle, this property is an unparalleled offering in a prime short stay zone. Don't miss the chance to secure this exceptional family home, where every detail has been crafted for effortless living.
Please call Tim Beeson from The Agency Margaret River to arrange an inspection.
Disclaimer:
This information is provided for general information purposes only and is based on information provided by the Seller and may be subject to change. No warranty or representation is made as to its accuracy and interested parties should place no reliance on it and should make their own independent enquiries.
Property features
-
Garages 2
Property snapshot by reiwa.com
This property at 15A Town View Terrace, Margaret River is a four bedroom, two bathroom house sold by Tim Beeson at The Agency on 26 Feb 2024.
Looking to buy a similar property in the area? View other four bedroom properties for sale in Margaret River or see other recently sold properties in Margaret River.
Nearby schools
Margaret River overview
The townsite of Margaret River is located in the south west agricultural area, 277 kilometres south southwest of Perth and 48 kilometres south southwest of Busselton. It is located on the Margaret River from which it derives its name. The precise origin of the naming of the river is not known, but it was possibly named by John Bussell in honour of Margaret Wyche, a friend in England who was expected to follow the Bussell's to Australia. The name is first shown on a map of the region published in 1839.
In 1910 the Margaret River Progress Association wrote to the Minister for Lands requesting a townsite be declared at "the Upper Margaret Bridge". The reason given was that "the district is likely to be dotted with public buildings several miles apart in the near future if a townsite is not made available shortly". The District Surveyor who inspected the area preferred an area near the lower bridge on Caves Road, but this land was not available. Lots were surveyed in 1912, and the Townsite of Margaret River gazetted in 1913. In 1918 the name of the townsite was changed to "Margaret", but it was changed back to Margaret River in 1927, due to local usage of the name always being Margaret River.
Margaret River quick stats
Contact the agent
Mortgage calculator
Your approximate repayments would be





