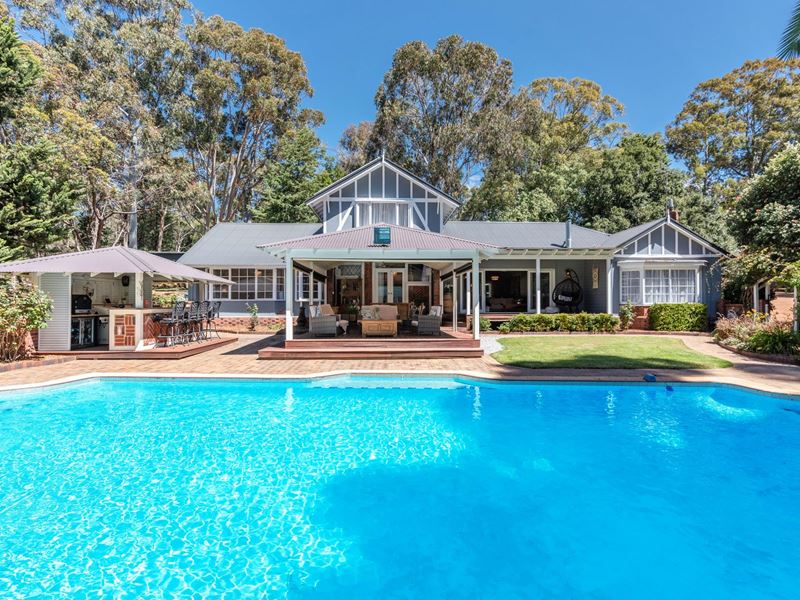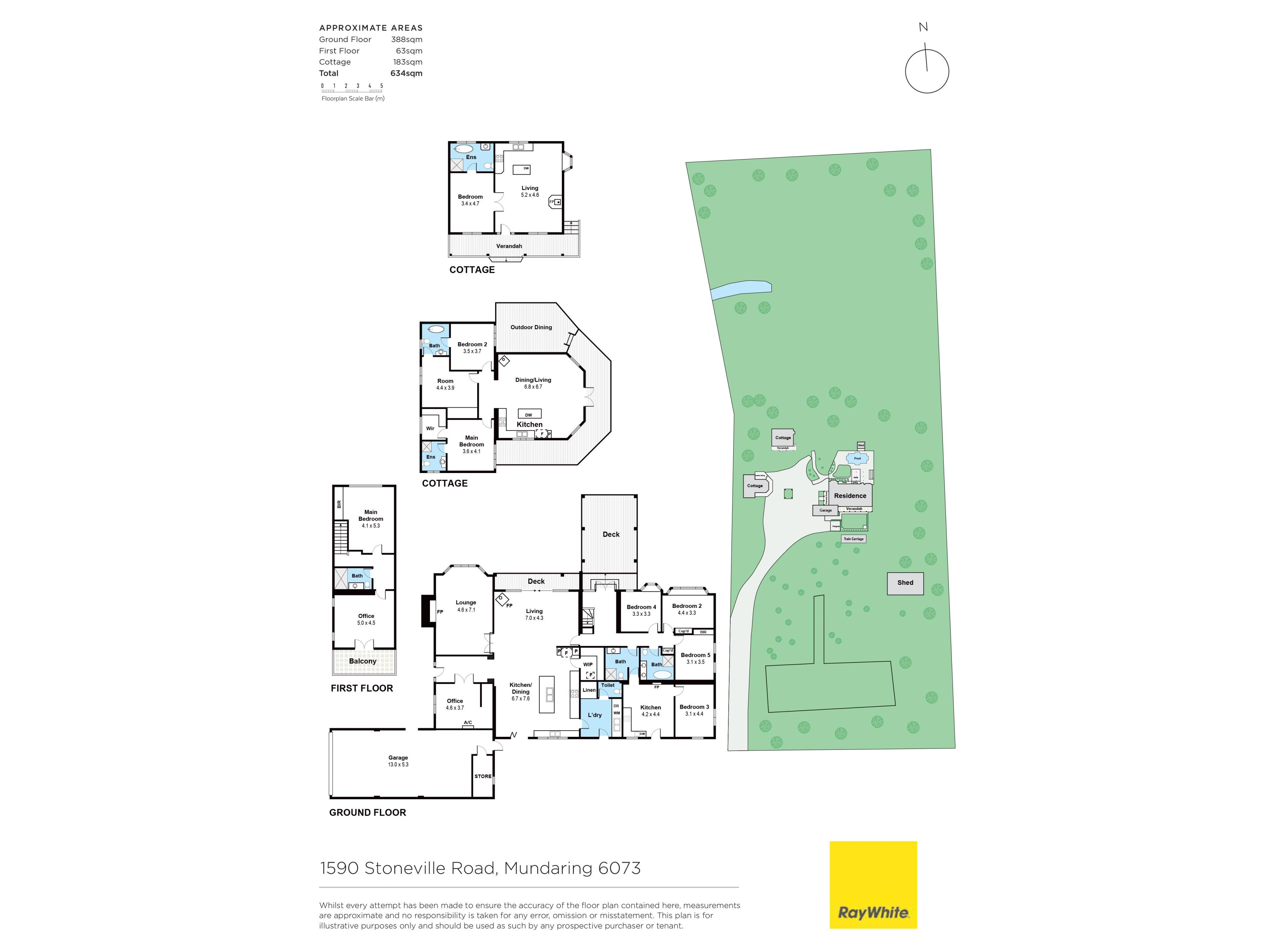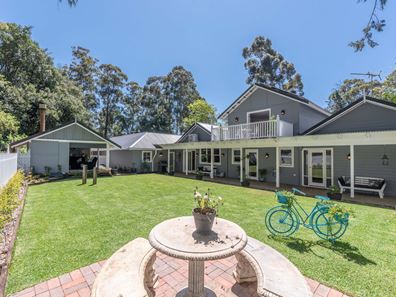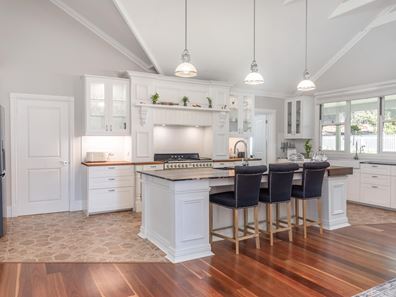Luxury Tree Change with Lucrative Airbnb Business
Occupying 10 acres of undulating green pasture, this one-of-a-kind property comprises a Hamptons-inspired main residence and three additional self-contained properties, including a luxurious train carriage, currently running as a lucrative Airbnb business named Quiet Escapes.
This incredible home would suit a multi-generational family looking for a secluded tree change. The current owners have already started the sub-division of the five-acre block to the rear, which is currently empty and can be developed or sold.
With views over the estate from almost every vantage point, you will experience a tranquil sense of place in this rural paradise.
MAIN RESIDENCE
• Two storey home with five bedrooms, three bathrooms
• Impeccably renovated including handcrafted dado wall panelling, new roofing, rewired, repainted internally and externally, granite countertops, spotted gum and marble flooring, inviting main entrance and vaulted ceilings
• Gourmet kitchen with Brazilian granite and timber benchtops, dishwasher, freestanding Smeg enamel cooker with seven gas burners, grill and two ovens, pressed-tin look tiled splashback, two double sinks, under bench seating, room for a double fridge, feature floor tiling and a large walk-in larder
• Expansive open plan living and dining with spotted gum flooring, vaulted ceilings and a fan-forced wood burner
• Sunken formal lounge with a bay window, feature wallpaper, wood burner with a surrounding wood stack
• Dedicated home office with French doors and a storeroom
• Basement wine cellar with built-in racks and power
• Sleeping wing with three double bedrooms (two with bay windows) with built-in robes and a luxurious bathroom with marble inset flooring, double vanity with granite countertop and a claw foot bath
• Upstairs parent's retreat with a spacious master suite with built-robes, vaulted ceilings and views over the property and a bathroom with timber look floor tiles, feature tile wall in the shower and granite countertop
• Also upstairs is a living room with a balcony - which could be a craft room, studio or additional bedroom
• Granny flat under the main roof with open plan living and dining with a decorative fireplace, a fully equipped kitchen, spotted gum flooring, spacious bedroom, bathroom with marble inset flooring and granite countertop and a private garden entry
• Dedicated laundry/mudroom with plenty of storage and a separate toilet
• Reverse cycle air-conditioning throughout
• Triple car lock-up garage with a storeroom
• Landscaped summer garden with a spacious alfresco deck, with a ceiling fan and blinds, freestanding outdoor kitchen/bar with a BBQ, pizza oven and seating
• Below ground concrete pool
• Pool room with a timber-clad pitched ceiling, timber flooring, French doors and picture windows with sweeping views of the back five-acre block - great light for a studio
• Fully enclosed kid/pet-friendly garden with a white picket fence, lawn and an outdoor theatre/living room with a ceiling fan, blinds and wood burner
• 42 x 12.2kw solar panels
• Vegetable patch
• Septic tanks and main water
• Two x three-phase electric meters
• Dog kennels
• Woodshed
• Chicken coop
• Huge 240sqm (20x12m) powered workshop
• Three paddocks
• Sand arena for horses
• Plenty of onsite parking
• Pavilion at the main entrance featuring an Amish horse cart
• Dam and water tank (to be recommissioned)
• Fully fenced parameter
• Five empty acres - can be developed and/or subdivided
'QUIET ESCAPES'
Quiet Escapes (www.quietescapes.com.au) is a well-established Airbnb business consisting of three self-contained properties. Operating at almost 100% occupancy, this business generates approximately $14,000 per month. Each dwelling has a fully equipped kitchen, reverse cycle air-conditioning, wood burner, living/dining areas, vaulted ceilings and clawfoot bath.
The Carriage:
Built in 1901 and once part of the Barossa Valley Hotel, this luxurious and converted train carriage transports guests to a dreamy bygone era, restored to its former glory, including:
• One bedroom with a super king-sized bed, one bathroom
• Original Oregon flooring
• Repro timber panelling and windows
• Restored Petit Godin 19th century fireplace
• Balcony with a BBQ for outdoor entertaining
• Located on a hand-crafted train track
Acorn Cottage:
• One bedroom, one bathroom
• Shabby chic design
• Bay window seating
• Dormer window
• Bullnose veranda
Oak Tree Cottage:
• Three spacious bedrooms, two bathrooms
• Hexagon shaped and spacious open plan living
• Wrap-around veranda
• Double carport
LOCATION
• 1.8km to Mundaring township (shops, cafes and amenities)
• 2.6km to Mundaring Christian Collage (primary college)
• 6.7km to Mundaring Christian College (secondary campus)
• 2.7km to Mundaring Primary School
• 17.9km to Midland
• 27km to Perth Airport
• 36.3km to Perth CBD
This picturesque property will not disappoint, so please contact John Harun on 0408 630 129 today.
Property features
-
Garages 2
-
Carports 2
-
Toilets 7
Property snapshot by reiwa.com
This property at 1590 Stoneville Road, Mundaring is a ten bedroom, seven bathroom house sold by Vivien Yap and John Harun at Ray White Dalkeith | Claremont on 25 Jan 2022.
Looking to buy a similar property in the area? View other ten bedroom properties for sale in Mundaring or see other recently sold properties in Mundaring.
Cost breakdown
-
Council rates: $3,637 / year
-
Water rates: $2,366 / year
Nearby schools
Mundaring overview
Permanent settlement in Mundaring began in 1882-84 when Mr Peter Gugeri established a vineyard south of the Eastern Railway. The first railway siding at Mundaring was named after him and for some years the area was generally known as "Gugeris". A later settler, M H Jacoby, took over Gugeris' vineyards in 1893, and named the business the "Mundaring Vineyard Company". The name came from an Aboriginal camp situated nearby and the meaning given to Jacoby by the aborigines was "a high place on a high place". The correct pronunciation was "Mundahring" but common usage has gradually converted this to "Mundairing".
Life in Mundaring
Known as the heart of the Perth hills, Mundaring is located on the eastern edge of the Perth Hills. It offers stunning walking and cycling trails, spectacular state forest and national parks and home to the historic Mundaring Weir. Other facilities include two primary schools (Sacred Heart School and Mundaring Primary School) and one secondary school (Mundaring Christian College).






