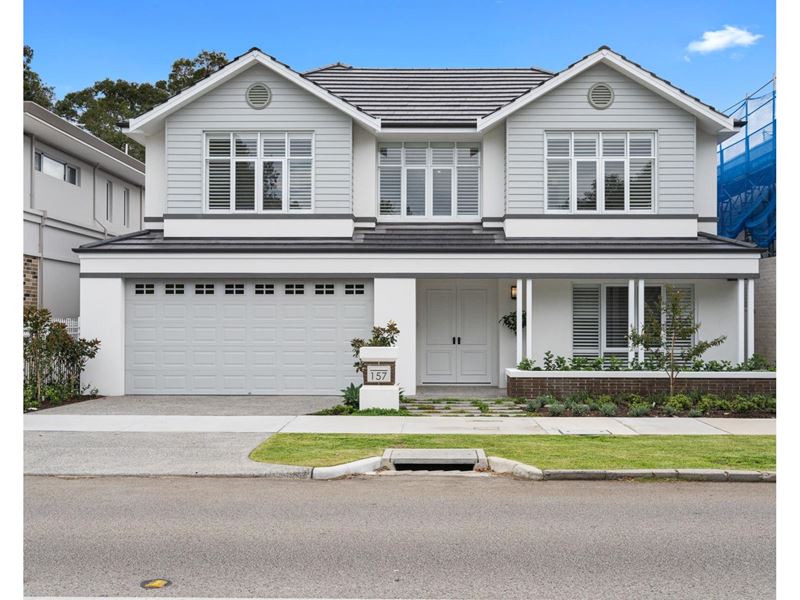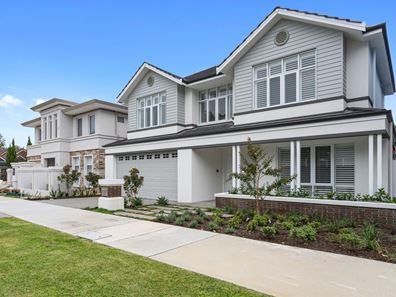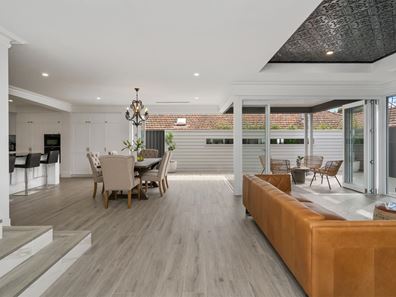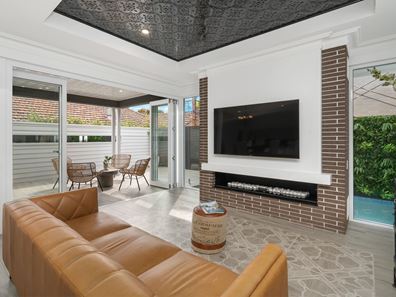Your Own Slice of Hamptons Heaven!
This near-new 2020-built 4 bedroom 3 bathroom two-storey Hamptons-style haven of modern comfort will leave you in awe of its custom class, nestled on an easy-care block that requires very little for you to do other than to simply sit back, relax and appreciate the quality on offer right in front of you.
Feature recessed ceilings are commonplace throughout this sublime residence, with pressed-metal inserts gracing the double-door entry foyer, the family/living room and even a private rear entertaining alfresco that pleasantly overlooks a sparkling electrically-heated below-ground swimming pool. A series of bi-folding doors helps bring the outside into a light, bright and spacious open-plan living, dining and kitchen area where most of your casual time will be spent.
An open gas fireplace will warm you this winter, whilst the most spectacular of kitchens plays host to sleek marble and stone bench tops, a beverage station, a pull-out double bin with a hidden cupboard, a Zip tap for sparkling, boiling and chilled water, double Shaws stone sinks, feature subway-tile splashbacks, a breakfast bar for quick meals, ample storage options and high-end integrated Miele appliances - a fridge/freezer combination, range hood, dishwasher, five-plate Induction cooktop, "combi" oven and pyrolytic oven included. Also downstairs is a large, carpeted fourth or "guest" bedroom suite off the entrance, with fitted built-in wardrobes, a splendid front-garden aspect and access into a fully-tiled third bathroom comprising of a walk-in shower, a stone vanity and a powder room.
Upstairs, a carpeted lounge room services the main sleeping quarters that are headlined by a huge master-bedroom suite. There, a fitted walk-in robe luxuriously complements a fully-tiled open ensuite with generous double walk-in rain showers, twin stone vanities, a gorgeous free-standing claw-foot bathtub and a toilet. This really is the ultimate parent's retreat, if ever there was one.
Look over the road and you will see the nearest bus stop, whilst world-class shopping at Claremont Quarter, trendy local cafes, restaurants and the Loreto Nedlands Primary School are all just metres from your front doorstep. Stroll to the Nedlands Golf Club too, with the picturesque Masons Gardens, our beautiful Swan River, the popular Dalkeith Village Shopping and Medical Centre, other exclusive sporting clubs, the Nedlands Yacht Club, Christ Church Grammar School, Scotch College, Methodist Ladies' College, hospitals, the University of Western Australia, Fremantle and the city all within arm's reach. You really won't know how good you have it until you move in!
FEATURES:
• 4 bedrooms, 3 bathrooms
• Huge upper-level master suite
• Spacious carpeted 2nd upstairs bedroom with a fitted WIR
• Large carpeted 3rd upper-level bedroom with fitted BIR's
• Stylish main upstairs bathroom - walk-in shower, twin stone vanities and all
• Ground-level guest suite
• Cast-arch entry into the open-plan family/dining/kitchen area downstairs
• Private outdoor alfresco entertaining
• Bi-fold doors
• Quality downstairs laundry off the kitchen, complete with stone bench tops, subway-tile splashbacks, storage and access out to the drying courtyard with an under-cover clothesline
• Fully-tiled downstairs powder room with a stone vanity - in between the guest ensuite and entry foyer
• Upstairs powder room and single linen press
• Self-levelling heated pool with a robotic cleaner
• Extra-large remote-controlled double lock-up garage with internal shopper's entry, rear access and a side storage area
• High ceilings
• Quality low-maintenance timber-look floor tiles
• Ducted reverse-cycle air-conditioning
• Perimeter security-alarm system
• Down lights
• Feature white plantation shutters
• Fully insulated with R3.0 batts
• A/V intercom system
• Feature ceiling cornices
• Tall feature skirting boards
• Two Rinnai instantaneous gas hot-water systems
• Low-maintenance reticulated gardens
• Complete in November 2020
Property features
-
Below ground pool
-
Air conditioned
-
Garages 2
-
Floor area 261m2
Property snapshot by reiwa.com
This property at 157 Princess Road, Nedlands is a four bedroom, three bathroom house sold by Thomas Jefferson Wedge and Vivien Yap at Ray White Dalkeith | Claremont on 11 Jul 2021.
Looking to buy a similar property in the area? View other four bedroom properties for sale in Nedlands or see other recently sold properties in Nedlands.
Nearby schools
Nedlands overview
Nedlands is an inner-western suburb of Perth. It has a diverse mixture of housing with low-cost dwellings provided for students of the neighbouring University of Western Australia and wealthy homes in the southern sector of the suburb. There is also a significant commercial sector along both sides of Stirling Highway.
Life in Nedlands
Home to some of the finest medical facilities in the state, such as one of Perth's major public hospitals Sir Charles Gairdner Hospital, Nedlands has plenty to offer its residents. Recreation facilities are in abundance with tennis courts, sports clubs, parks, ovals, a yacht club and a golf club all available. Other major features of the suburb include the Lions Eye Institute and Hollywood Private Hospital.






