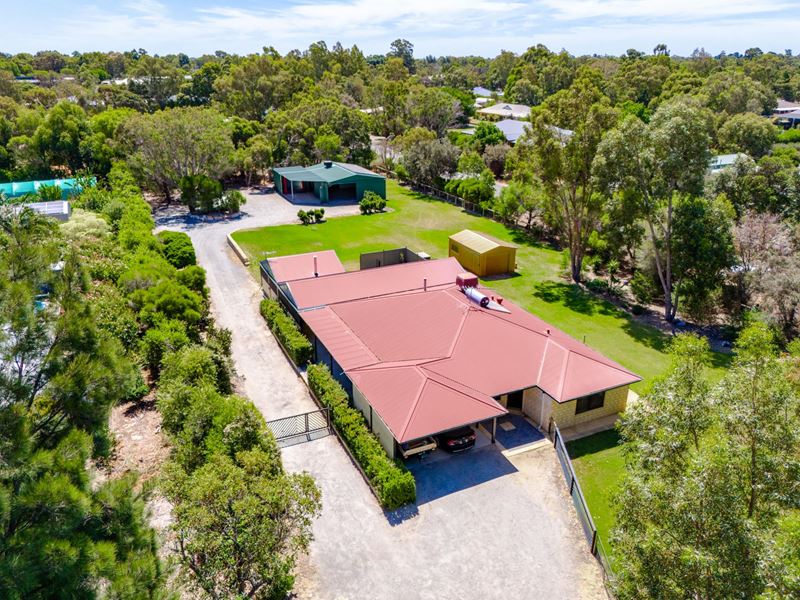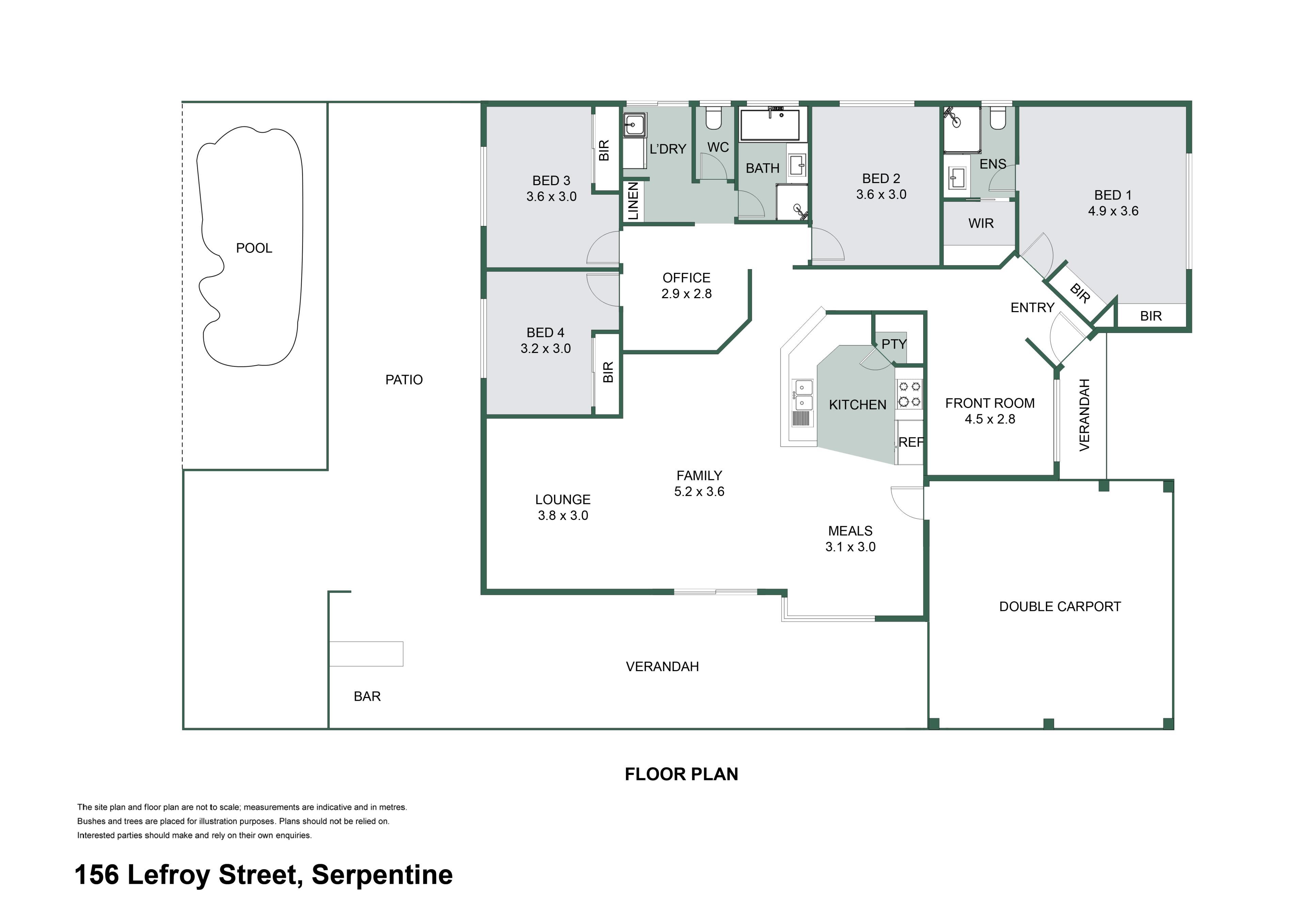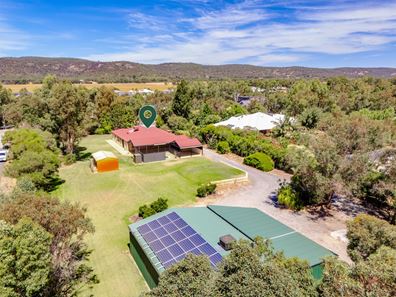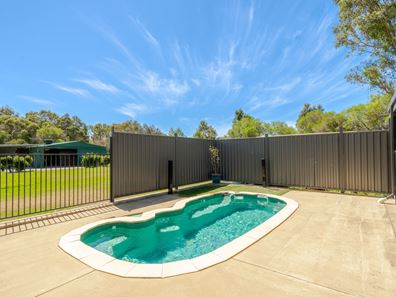Sold by Team Miles Walton - Acton | Belle Property
Welcome to this complete package in Serpentine - this folks, is the real-deal in 1 acre established lifestyle that's packed to the brim with benefits and stand-out features for the enjoyment of your whole family.
Located in the increasingly popular Serpentine, the unofficial rural residential heartland of the Peel region - this pearler property opportunity ticks more boxes on the wish-list than any other offering you'll find available on the market today in this price bracket. There's no doubt this one is going to prick up the ears of the masses - so get amongst it and make sure this one doesn't pass you by.
Occupying a corner block stretching out on over 1 acre of automatic bore reticulated lushness, you'll discover the definition of acreage living on this neat and tidy parcel. It's presented perfectly, there's nothing left to do but personalise. What are you waiting for?
The Residence:
Quality built this home really does have a heartbeat. Boasting 4 bedrooms, 2 bathrooms, a separate lounge and activity space plus an open-planned central living, dining and kitchen, this freshly refurbished abode has all the features that are ideal for the modern family.
Ducted air conditioning and a true-blue potbelly fireplace ensures you'll be comfortable in any season, and the extended patio along the southern and western sides provides ample outdoor living space with the added bonus of shading the home from the sun in all the right places in the heat of summer.
The Great Outdoors:
This is living Bruce - there's no doubt about it. I've mentioned the side patio, which extends from the living area through glass sliding doors, but what comes next is sure to please the entertainers at heart…
A full-length gabled patio offers an extensive outdoor living area for hosting a huge number of guests, spread out with the long table feasts and invite your loved ones to cherish the big-block lifestyle with you.
The timber top bar extends it's L-shape to offer double-sided service, underneath a second gabled patio - the perfect sundeck, with outdoor blinds and views over the landscapes and the pool area.
Relax and unwind in the sparkling below-ground swimming pool, recline as the bubbles massage the work away in the laydown spa jets, and there's even hammock anchors on steel posts for those who enjoy the pool area when there's no-one else around but a good book to read.
The Shedding:
This is where the magic happens on acreage blocks - it's what we love about living with so much space!?
The electric gated dedicated side access leads you down to an excellent lay-down hardstand area and circular driveway, with parking for heaps of vehicles, trailers, caravans - whatever it is you need to park securely. Bring it all with you!
Significantly proportioned the 12m x 9m 3 phase powered workshop features ample power supply outlets, insulated walls and roof, an air con system, a lockable storage room and also boasts sliding door access to the front and the southern side.
For the mechanically minded a covered lean-to forms the clincher, complete with partial side walls and a two-post 3 phase hoist (yes it's included in the sale).
On the roof of the shed you've also got the power cost-slashing advantage of a 24 panel, 3-phase solar system feeding a 6.6kW Fronius inverter.
What Next!?
The value on offer here is unbelievable - when figuring out the costs of replacing what's here starts to scratch a bald-spot on your crown, you'll know it's time to get down and see that making the leap to a better lifestyle in Serpentine is the best move you'll ever make.
Don't delay - get in touch with the Miles Walton team today.
Using the Contact Agent feature of this webpage, let us know that you're ready to make the magic happen, and we'll set up a suitable time to show you your new lifestyle here in Serpentine.
Property features
-
Carports 2
-
Floor area 161m2
Property snapshot by reiwa.com
This property at 156 Lefroy Street, Serpentine is a four bedroom, two bathroom house sold by Miles Walton and Jayden Lambert at Acton | Belle Property Mandurah on 31 Jan 2024.
Looking to buy a similar property in the area? View other four bedroom properties for sale in Serpentine or see other recently sold properties in Serpentine.
Cost breakdown
-
Council rates: $2,700 / year
-
Water rates: $275 / year
Nearby schools
Serpentine overview
Are you interested in buying, renting or investing in Serpentine? Here at REIWA, we recognise that choosing the right suburb is not an easy choice.
To provide an understanding of the kind of lifestyle Serpentine offers, we've collated all the relevant market information, key facts, demographics and statistics to help you make a confident and informed decision.
Our interactive map allows you to delve deeper into this suburb and locate points of interest like transport, schools and amenities. You can also see median and current sales prices for houses and units, as well as sales activity and growth rates.






