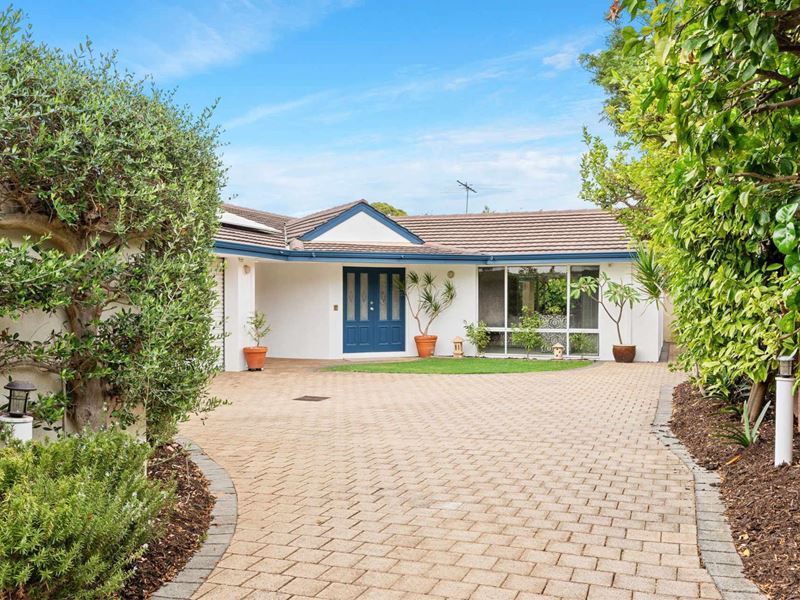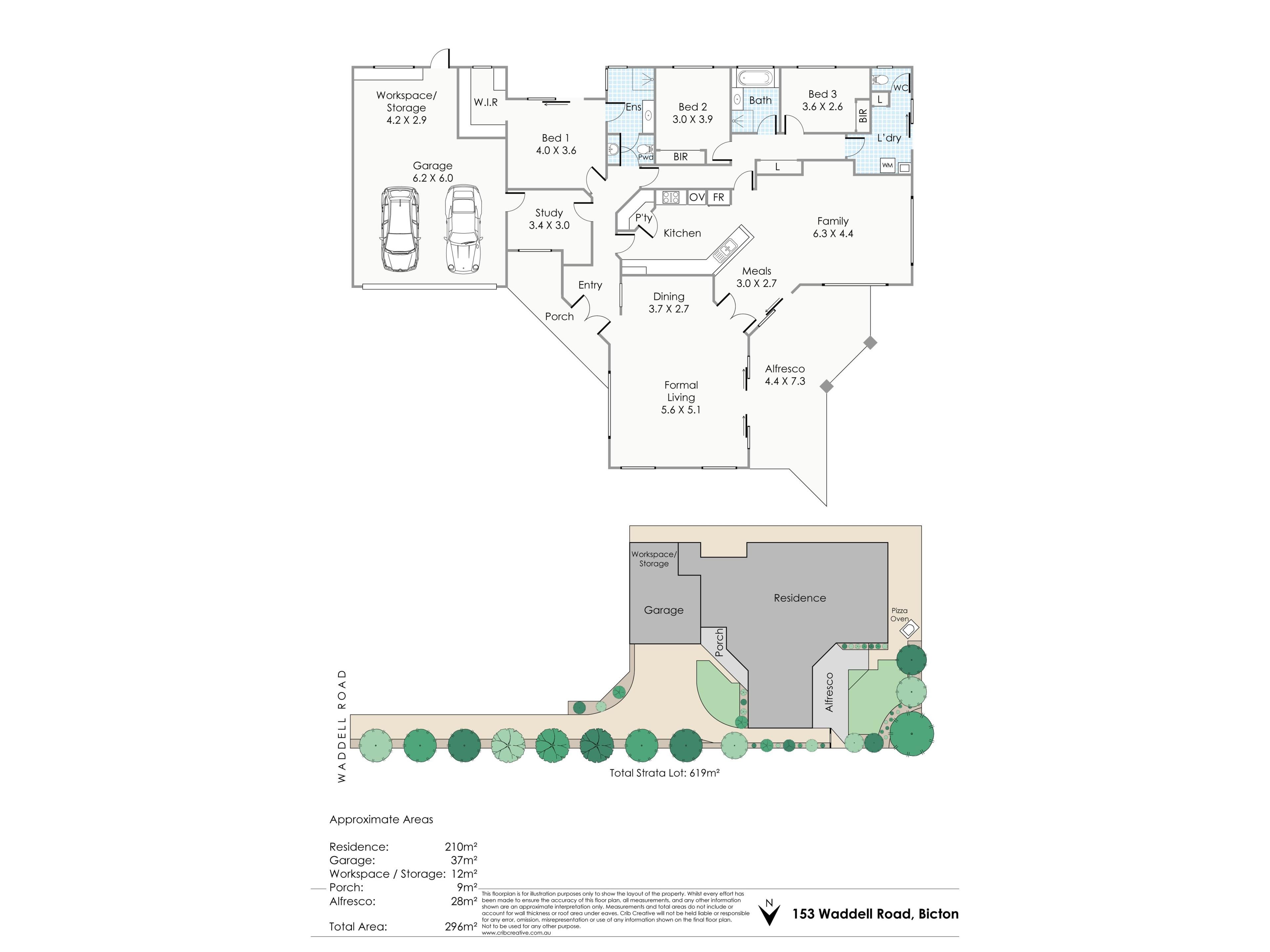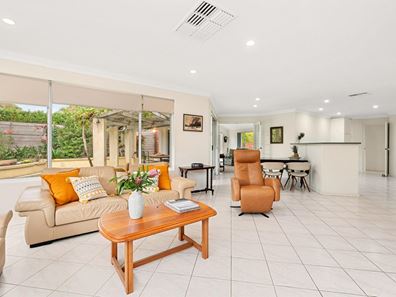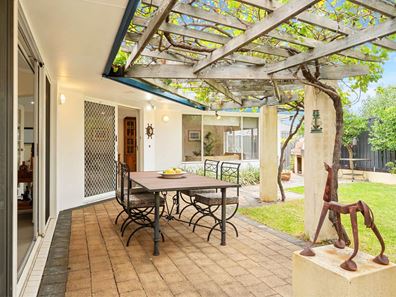SOLD
Home is Found!
Looking for a fabulous family home? Then don’t miss this! A much loved wonderfully free flowing inviting, immaculately presented residence nestled privately at the rear and perfectly placed for you to be able to indulge in everything this coveted locale has to offer. With 3 bedrooms plus study, 2 living areas, huge kitchen, formal and casual dining, plus splendid dining terrace under the grapevine and space for the kids to play, there’s plenty of room for everyone to be together or to find a corner of your own. A brilliantly versatile, relaxed, comfortable, easy to live in appealing home in a location sure to excite!
ACCOMMODATION
3 bedrooms
2 bathrooms
Kitchen / dining
Family room
Formal living / dining
Study
Laundry
2 WCs
FEATURES
Immaculate, beautifully presented single level home presented to delight
Porch
Double timber and glass doors to entry
Neutral palette throughout
Evaporative cooling air-conditioning
Intercom
Gorgeous sundrenched, north aspect formal lounge and dining room with soaring cathedral ceiling, large floor to ceiling windows and sliding doors to alfresco, gas point
Lovely bright and airy master bedroom with sliding doors to private terrace, large, fitted walk in robe with natural light, ceiling fan, drapes
Neat ensuite with single vanity and corner shower
Dual access powder room
Queen size bedroom two with built in robe, ceiling fan, large window with vertical blinds
Bedroom three with built in robe, large window with vertical blinds, ceiling fan
Family bathroom with single vanity, bath and corner shower
Separate WC
Well located study/ideal home office to front of home with access off garage
Linen to hallway
Expansive, gorgeous bright and sunny open plan family living and dining with gas point and large picture windows overlooking lovely rear gardens
Entertainment unit to living area included
Sliding doors from dining area to alfresco and wraparound paved terrace
Superb family sized well appointed kitchen with white cabinetry, gas cooktop, double wall oven, water filter tap, microwave recess, dishwasher, large walk-in pantry and plenty of prep and storage space
Practical laundry with space for washer and dryer, laundry trough and cabinet, storage and access to drying
Carpets to formal living, dining, bedrooms and study
Tiles to open plan family living, dining and kitchen, wet areas
Security screen doors
OUTSIDE FEATURES
Lovely front landscaped and manicured garden with lawn, planted borders, prolific fruit trees including pomegranate, Seville orange, lime, lemon, beautiful, trellised olive trees across walls
Glorious, picturesque rear gardens with grapevine covered pergola shading lovely paved alfresco dining / lounging terrace
Lush lawns bordered by raised stone garden beds with trellised citrus trees, beautiful mature jacaranda, vibrant daisies, roses
Pizza oven
Private terrace off master bedroom
External blinds to family living and laundry windows / door
1.5kW solar panels and inverter
PARKING
Double auto garage with additional workshop space plus two mezzanine storage areas
Garage has pedestrian access to rear garden and internal access
Ample additional parking off street
LOCATION
A simply divine spot in a coveted Bicton enclave, brilliantly triangulated between Blackwell Reach, Point Walter and Attadale Reserve with Point Walter Golf Course at the end of the street. It’s perfect for families with children - walking distance to Bicton Primary School, Mel Maria and Santa Maria College and St Hilda’s Anglican Girls School. Stroll to fabulous local cafes for your morning coffee, and there’s easy access to beautiful beaches, Bicton Baths, Fremantle, Murdoch University, Fiona Stanley and the CBD.
SCHOOL CATCHMENTS
Bicton Primary School
Melville Senior High School
TITLE DETAILS
Lot 2 on Strata Plan 30593
Volume 2092 Folio 442
STRATA AREA
Internal Area 259 sq. metres
Total Strata Area 619sqm
ZONING
R15
OUTGOINGS
City of Melville: $2,347.16 / annum 21/22
Water Corporation: $1,463.19/ annum 21/22
No Strata Levies
Disclaimer: Whilst every care has been taken in the preparation of the marketing for this property, accuracy cannot be guaranteed. Prospective buyers should make their own enquiries to satisfy themselves on all pertinent matters. Details herein do not constitute any representation by the Seller or the Seller’s Agent and are expressly excluded from any contract.
Property features
-
Garages 2
Property snapshot by reiwa.com
This property at 153 Waddell Road, Bicton is a three bedroom, two bathroom house sold by Ingrid Bradshaw and Jade Lippiatt at Haiven Property Central on 10 Apr 2022.
Looking to buy a similar property in the area? View other three bedroom properties for sale in Bicton or see other recently sold properties in Bicton.
Nearby schools
Bicton overview
Are you interested in buying, renting or investing in Bicton? Here at REIWA, we recognise that choosing the right suburb is not an easy choice.
To provide an understanding of the kind of lifestyle Bicton offers, we've collated all the relevant market information, key facts, demographics and statistics to help you make a confident and informed decision.
Our interactive map allows you to delve deeper into this suburb and locate points of interest like transport, schools and amenities. You can also see median and current sales prices for houses and units, as well as sales activity and growth rates.






