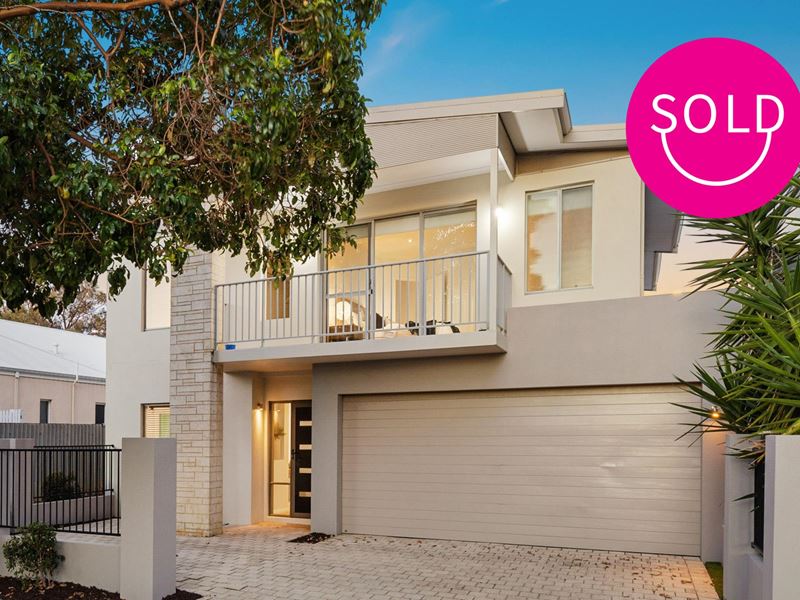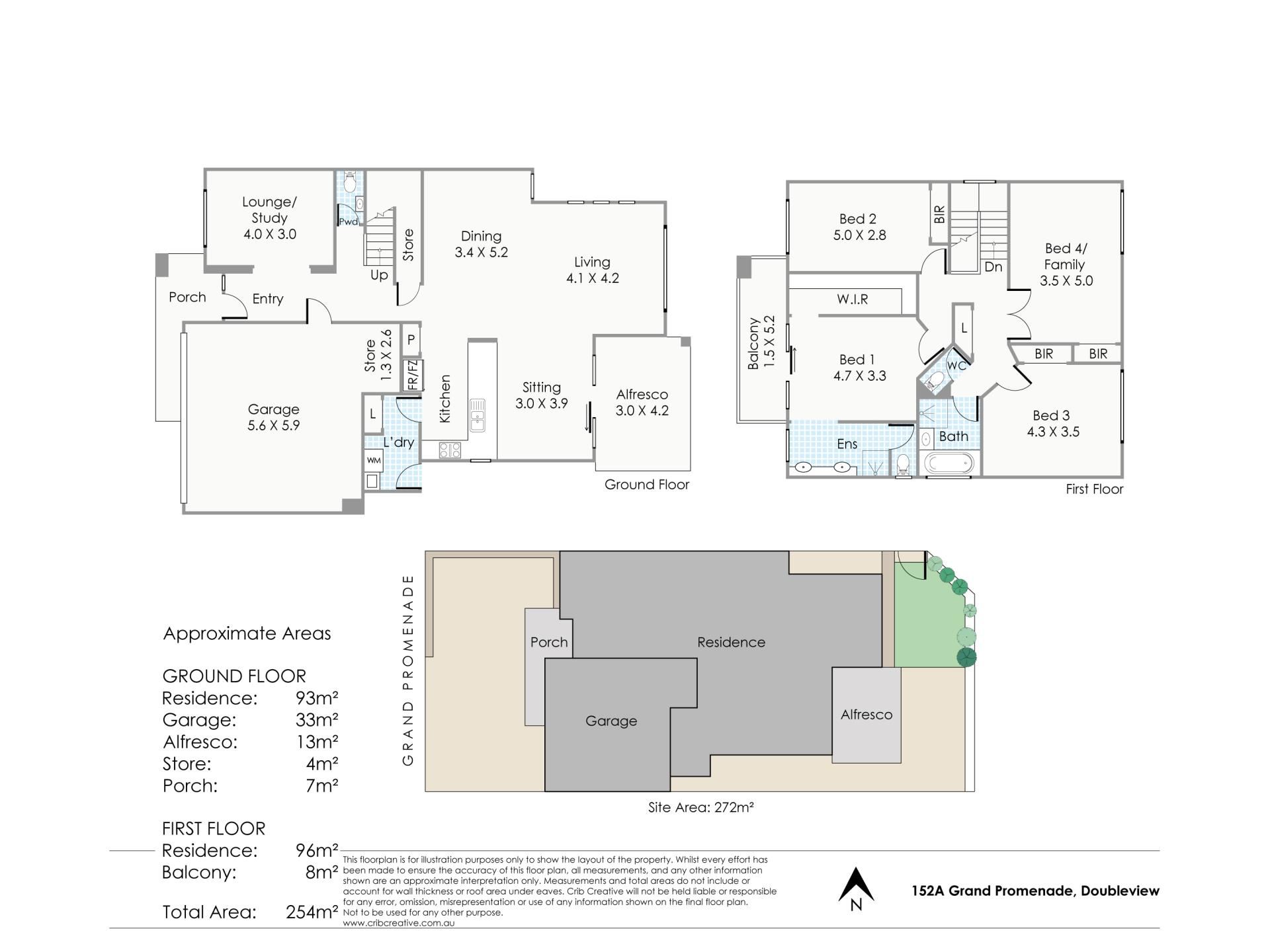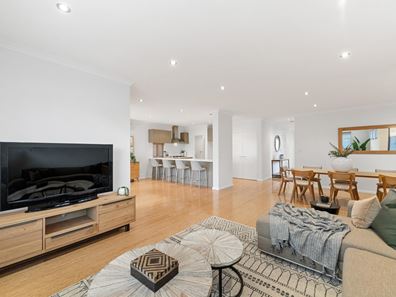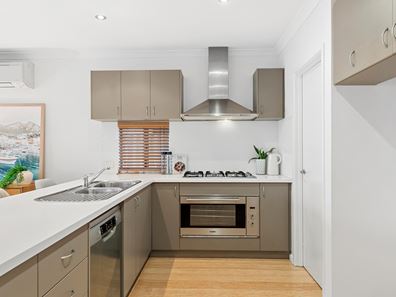SET DATE SALE brought forward to Monday 4th Oct!
Set Date Sale: Absolutely all offers by 5.00pm Mon 4th Oct 2021
*Contact Nathan for buyer feedback range*
Upsizing? Downsizing? Right-sizing? This is for you!
What we love:
Occupying prime street frontage on one of Doubleview’s nicest streets, this duplex home boasts space aplenty. So much so, you can park a trailer out front.
This sprawling two-storey home offers flexibility with two separate downstairs living areas, while the large upstairs fourth bedroom with grand, double-door entry poses potential use – theatre room, open plan office, or playroom.
Linger a while on the sheltered porch and revel in the majesty of the mature tree providing much-appreciated shade and privacy. When you step inside, note the honey-coloured timber floorboards imparting sophistication from the wide entryway, into the modern kitchen and naturally lit open plan living and dining, before stepping out to the inviting rear alfresco.
With Summer approaching, you’re strolling distance to some of Perth’s most talked about (and local) establishments in nearby St Brigid Bar and The Corner Dairy, while Scarborough Beach Esplanade with beach, bars, market stalls, shops and public swimming pool is a 2.5-kilometre walk, cycle or drive away.
Space is deemed a modern day luxury, and this home has it in spades, along with privacy and sophistication. Close to everything, you will want for nothing.
What to know:
Located on a tree-lined street straddling the Doubleview/Scarborough border.
Two-car garage with a 4 sqm rectangular-sized storeroom area and convenient shopper entry.
Quality abounds: timber floors, plush carpeting, stone counters, timber venetians, premium cabinetry.
Two separate downstairs living areas, with the option to convert the fourth upstairs bed into another.
Modern kitchen: stone breakfast bar, 900mm Blanco stainless steel oven, dishwasher, double sink, and an array of premium cabinetry including double-door pantry and large fridge recess.
Four large upstairs bedrooms: carpeted, venetian blinds, recessed lighting and BIRs (WIR to master).
Two large naturally lit bathrooms with glassed shower recesses, ample storage and tub in the main.
Master retreat: oversized WIR, spacious ensuite with dual vanities and glassed shower, and three-panel glass sliders open onto a covered balcony that enjoys dappled early morning light.
An inviting alfresco area with sheltered patio features recessed lighting, ceiling fan and multiple power/data outlets to tune into favourite stations. A dual paved and manicured lawn area is ideal for kids – small and large, as well as the fur babies to frolic on.
Understairs storeroom – wine cellar, coat closet, winter clothing overflow. You choose.
Downstairs powder room and separate upstairs toilet for privacy and convenience.
Ducted air-conditioning upstairs and Split System down stairs.
Built: 2010 Survey Strata Title
Land: 274sqm Living: 254sqm
Strata: Nil (survey strata) Council: $2,406.88pa Water: $1,717.05pa
Location:
400m (5min walk) to Little Sisto for your daily caffeine hit
700m to Doubleview IGA
1km (12min walk) to Abbett Park Reserve for lawn bowls, cricket, tennis and a sports bar
1.2km (15min walk) to two popular local establishments – St Brigid Bar and The Corner Dairy
1.9km to Karrinyup Shopping Centre
2.5km (4min drive; 30min walk) to Scarborough Beach
3.5km to Westfield Innaloo Shopping Centre
13km to the CBD
Schools:
900m to Newborough Primary School
1.4km to Doubleview Primary School
2.5km to St Marys Anglican Girls School
4km to Hale School
5km to Churchlands Senior High School
5.4km to Newman College
Note: distances and timing are approximate and are dependent on varying traffic and weather conditions.
Who to talk to:
Nathan Tonich on 0400 403 229 or email [email protected]
Property features
-
Garages 2
Property snapshot by reiwa.com
This property at 152A Grand Promenade, Doubleview is a four bedroom, two bathroom house sold by Nathan Tonich at Realmark Urban on 04 Oct 2021.
Looking to buy a similar property in the area? View other four bedroom properties for sale in Doubleview or see other recently sold properties in Doubleview.
Nearby schools
Doubleview overview
Are you interested in buying, renting or investing in Doubleview? Here at REIWA, we recognise that choosing the right suburb is not an easy choice.
To provide an understanding of the kind of lifestyle Doubleview offers, we've collated all the relevant market information, key facts, demographics and statistics to help you make a confident and informed decision.
Our interactive map allows you to delve deeper into this suburb and locate points of interest like transport, schools and amenities. You can also see median and current sales prices for houses and units, as well as sales activity and growth rates.





