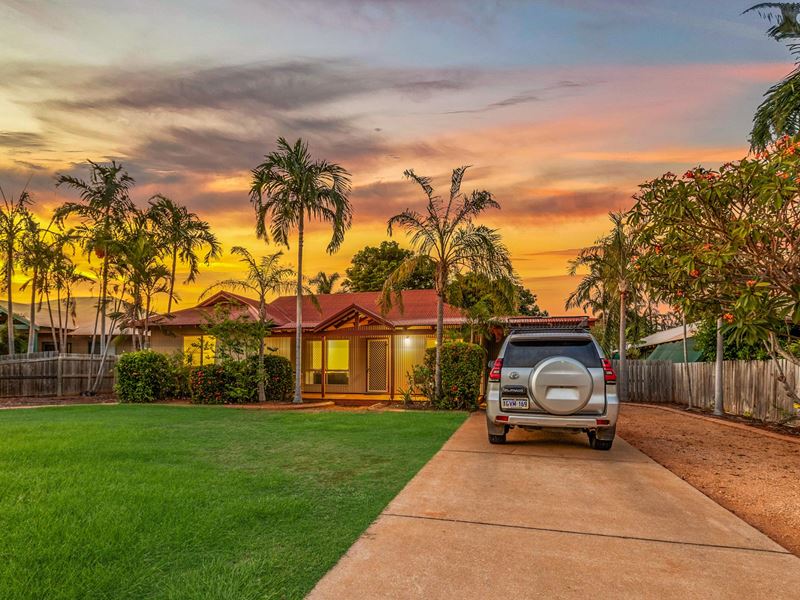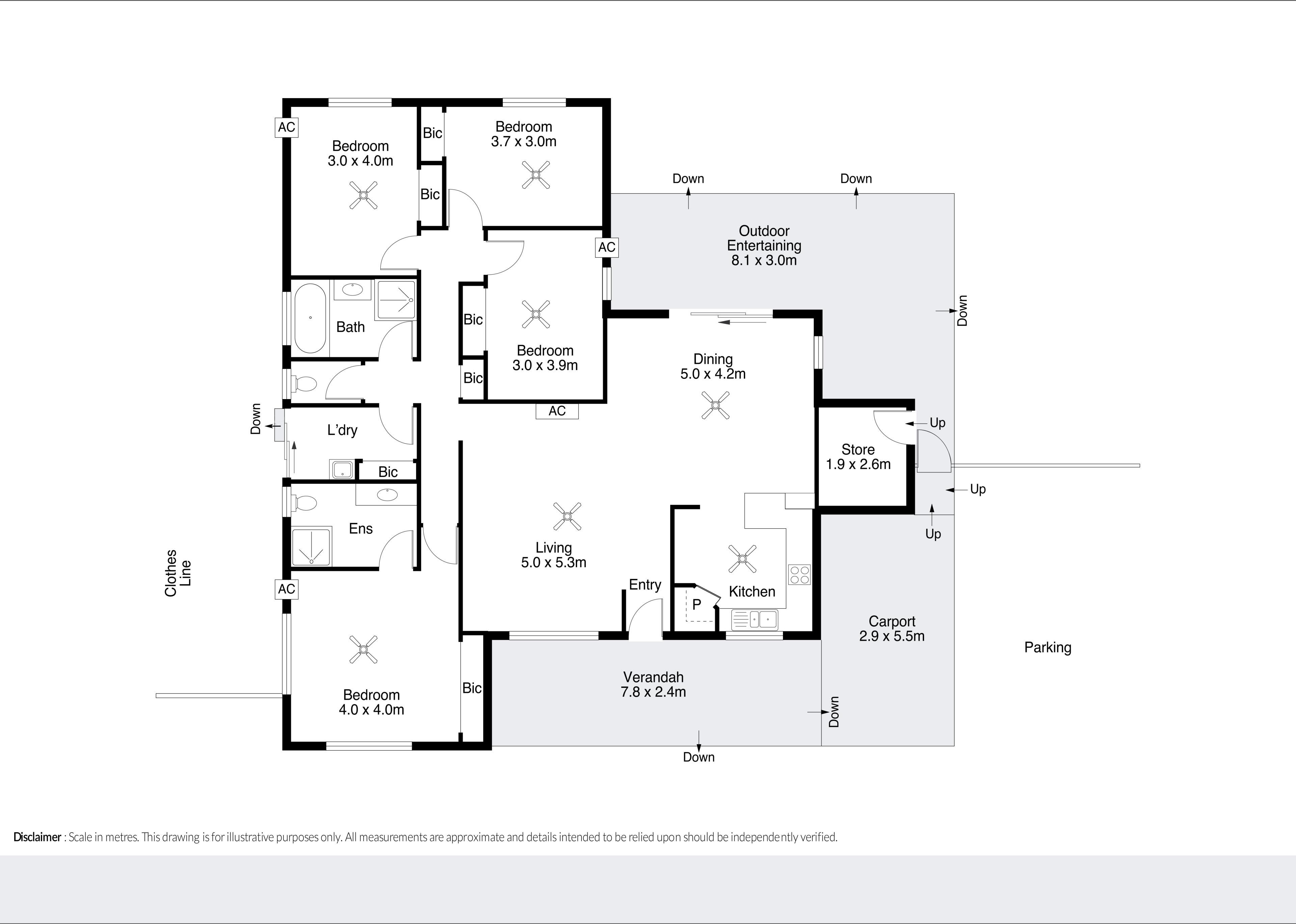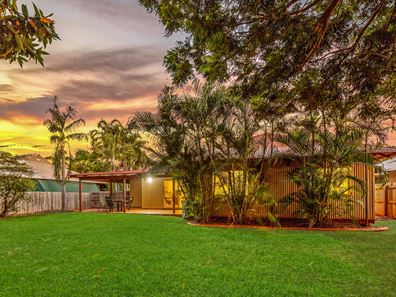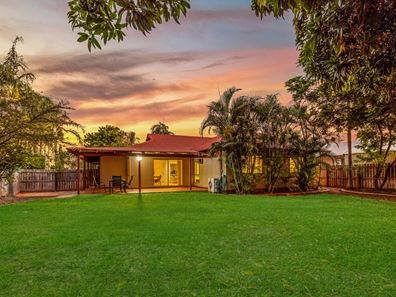SOLD
Spread over an expansive 779sqm block in popular Roebuck Estate, this spacious 4 bed, 2 bath home delivers the low-maintenance, family-focussed living you've been searching for.
From the front, the home boasts excellent street appeal thanks to lush, manicured lawn, mature, tropical gardens with towering palms and an expansive raised front patio. The carport offers covered vehicle parking with plenty of additional driveway space and a second driveway for vehicle/boat/trailer/caravan parking.
Boasting a flexible, functional floorplan, the home is ideal for growing families with separate bedroom zones and spacious living areas both inside and out.
Tiled throughout, the modern interior boasts open-plan living and dining areas with light & bright paintwork and plenty of natural light. The big corner kitchen boasts everything your family needs with wood-look cabinetry, walk-in corner pantry, stainless steel oven and gas cooktop and no shortage of bench and cupboard space.
Other key features include the big main bathroom with a separate shower and bath, separate laundry with access straight to the washing line, air-conditioning, ceiling fans, window blinds, security screens and a large lock-up storeroom for added storage space.
The rear bedroom zone is perfect for the kids, with 3 big carpeted bedrooms, all with split-system air conditioning and built-in robes, around the central main bathroom. Parents will love the peace and privacy of the spacious front Master, complete with a big built-in robe and private ensuite.
Seamlessly blending indoor/outdoor living, the spacious paved rear verandah offers multiple entertaining spaces overlooking the expansive low-maintenance rear garden. There's plenty of lush green grass for the kids and pets to play on and more than enough room for a pool, shed/workshop, or both.
Located close to Roebuck Primary School, the Boulevard Shopping Centre and both Town and Cable Beach, it's safe to say family homes like this don't come on the market all that often.
For further property details, or to arrange a private inspection, please contact Stephen Cole on 0433 349 777 or email [email protected].
• Shire approx. $3,108.96pa
• Water approx. $1500pa
• 2000 Built, 779sqm
• Offering Vacant Possession at Settlement (LED 14/3/24)
• Rental Appraisal approx.TBA
**ADVERTISING PHOTOGRAPHY INCLUDES DIGITAL FURNITURE FOR GUIDANCE PURPOSES ONLY**
Property features
-
Carports 1
Property snapshot by reiwa.com
This property at 151 Sanderling Drive, Djugun is a four bedroom, two bathroom house sold by Stephen Cole at Ray White Broome on 02 Feb 2024.
Looking to buy a similar property in the area? View other four bedroom properties for sale in Djugun or see other recently sold properties in Djugun.
Nearby schools
Djugun overview
Are you interested in buying, renting or investing in Djugun? Here at REIWA, we recognise that choosing the right suburb is not an easy choice.
To provide an understanding of the kind of lifestyle Djugun offers, we've collated all the relevant market information, key facts, demographics and statistics to help you make a confident and informed decision.
Our interactive map allows you to delve deeper into this suburb and locate points of interest like transport, schools and amenities.





