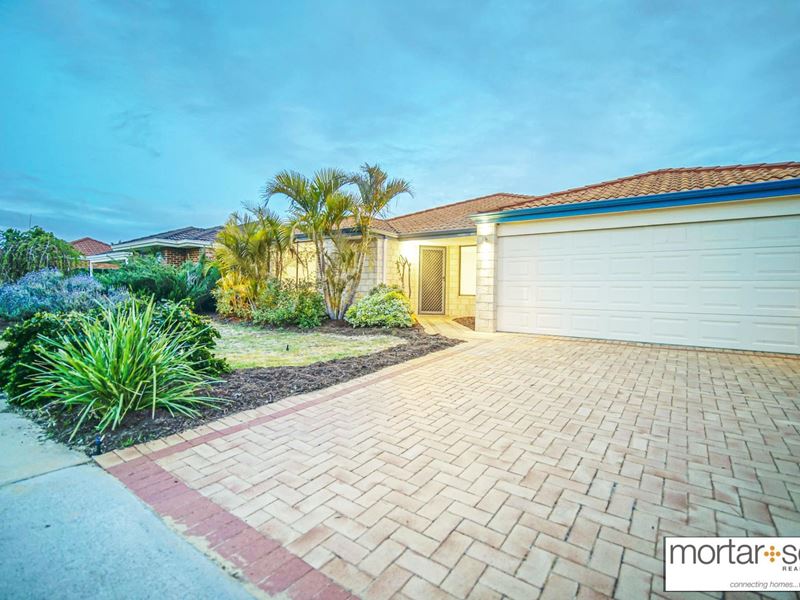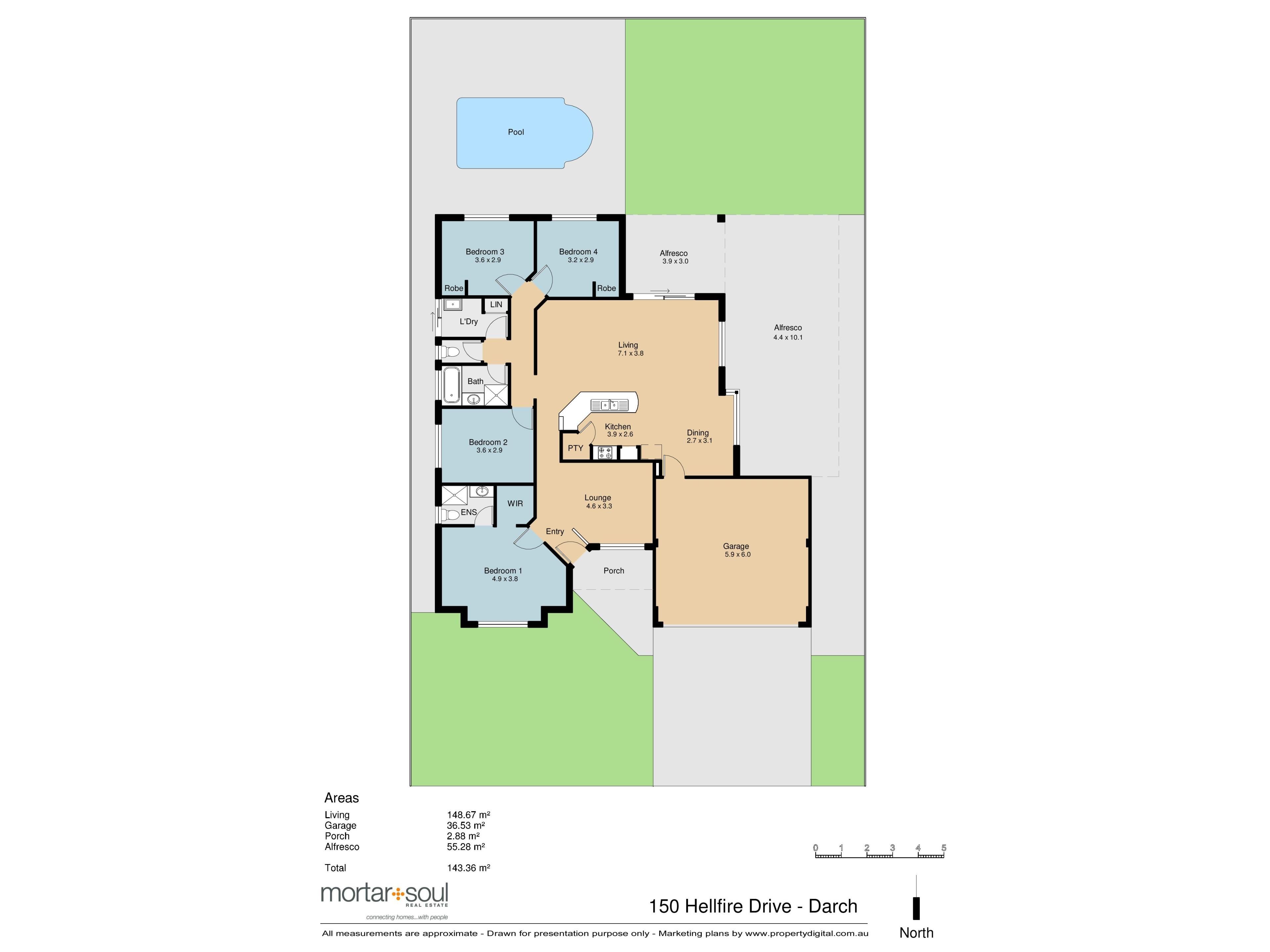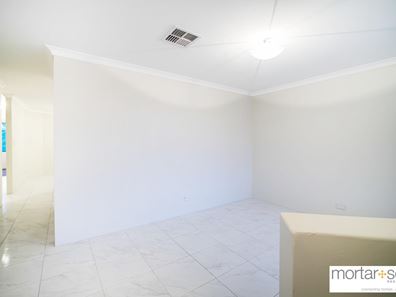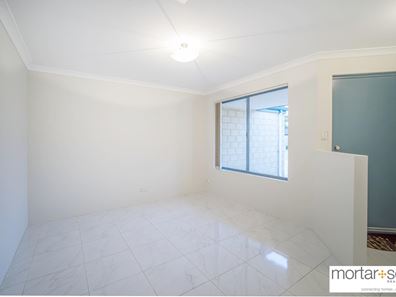UNDER OFFER - Family Focus!
Superbly situated within a tranquil pocket of homes just footsteps away from the lovely Keith Griffith Park, this fantastic 4 bedroom 2 bathroom residence is as comfortable as they come, will effortlessly appease everybody’s personal needs and is conveniently positioned close to all of your everyday amenities.
Welcoming you upon entry is a beautifully-tiled front lounge room that sits virtually opposite a spacious master-bedroom suite and its private ensuite bathroom, comprising of a shower and toilet. The open-plan family, dining and kitchen area is huge and even leaves room for casual meals right beside double sinks, a built-in storage pantry, a gas cooktop and a separate stainless-steel oven.
A splendid corner courtyard is ideal for either sitting or just quiet contemplation within the confines of a spacious backyard where green grass is delightfully overlooked by a fabulous wraparound alfresco-entertaining area. Completing the outdoor setting adjacent to it all is a shimmering blue below-ground swimming pool – more than ready for the upcoming summer – with paved low-maintenance surrounds.
Also located nearby are the likes of bus stops, Darch Plaza Shopping Centre, the Kingsway Bar & Bistro, Ashdale Secondary College, Ashdale Primary School, Kingsway Christian College, the Kingsway Indoor Stadium, the Kingsway Regional Sporting Complex and the excellent Kingsway City Shopping Centre. Throw in easy access to the freeway and coast via Hepburn Avenue and you have yourself an absolutely wonderful place to live!
Other features include, but are not limited to:
- 3.5 Kw Solar Panel System
- Tiled main hub with a gas bayonet for heating and backyard access
- Carpeted bedrooms
- Contemporary main bathroom with a separate shower and bathtub
- Practical laundry with a storage cupboard and outdoor access
- Separate 2nd toilet
- Double lock-up garage with a handy internal shopper’s entry door
- Ducted air-conditioning
- Security doors
- Easy-care gardens
- 534sqm (approx.) block with a delightful leafy north-facing frontage
- Side-access gate to the patio/alfresco and yard area at the rear
- CALL TO ARRANGE A VEIWING
Water rates: $297.75 per quarter
Council Rates: $2,100 per year (Approx.)
Total Approx. Living Area: 240 m2
House Area: 148.60 m2
Garage Area: 36.50 m2
Front Veranda Area: 2.89 m2
Alfresco Area: 49 m2
Total Approx. Area: 240 m2
Property Code: 52
Property features
-
Garages 4
-
Floor area 200m2
Property snapshot by reiwa.com
This property at 150 Hellfire Dr, Darch is a four bedroom, two bathroom house sold by Hadley Shearn at Mortar and Soul Real Estate on 31 Jul 2020.
Looking to buy a similar property in the area? View other four bedroom properties for sale in Darch or see other recently sold properties in Darch.
Nearby schools
Darch overview
Are you interested in buying, renting or investing in Darch? Here at REIWA, we recognise that choosing the right suburb is not an easy choice.
To provide an understanding of the kind of lifestyle Darch offers, we've collated all the relevant market information, key facts, demographics and statistics to help you make a confident and informed decision.
Our interactive map allows you to delve deeper into this suburb and locate points of interest like transport, schools and amenities. You can also see median and current sales prices for houses and units, as well as sales activity and growth rates.





