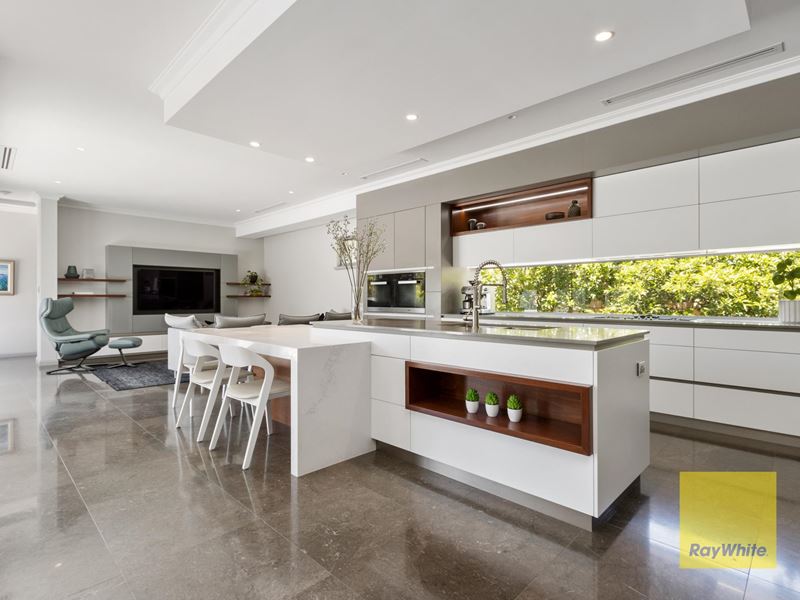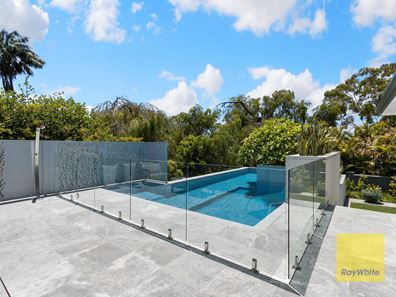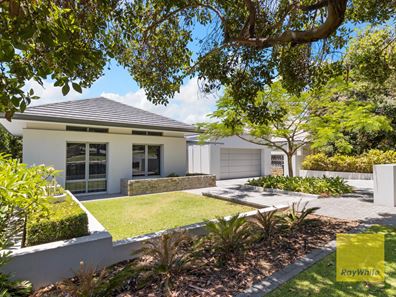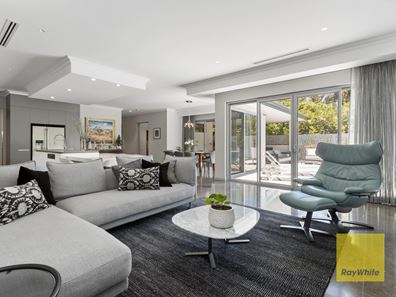SPRAWLING LUXURY RESIDENCE BY GRANDWOOD HOMES
Welcome to 150 Adelma Road, Dalkeith.
This magnificent Grandwood by Zorzi single-level residence occupies a sprawling 1,012sqm block and offers the ultimate blend of luxury, space and versatility to appease the modern family. From the moment you arrive, you'll feel like you're 'home'.
Beyond the contemporary elevation and oversized solid timber door, you'll find high ceilings and stunning marble flooring throughout. The extra-wide garage boasts extra high ceilings and an easy-clean Epoxy resin floor. It includes entry into the laundry and 'bag drop' space - perfect for hanging school backpacks and kicking off muddy footy kit and wet shoes.
Comprising of 3/4 bedrooms, 2.5 bathrooms and multiple living areas, the layout features exceptional separation between kids' and parents' zones. The front of the home hosts the minor bedroom wing, comprising three spacious bedrooms with built-in robes and a beautifully appointed, fully-tiled bathroom. The activity/theatre room (or 4th bedroom) offers the perfect space for movie marathons, gaming, and Netflix bingeing, with automatic roller blinds to create the ultimate cinematic experience.
A spacious home office with built-in desks and cabinetry has a clear glass cavity door allowing excellent visibility from the kitchen.
You'll find the jaw-dropping kitchen at the centre of this incredible family home - sleek and brimming with luxury features. A suite of Miele appliances includes an integrated dishwasher, 900mm gas cooktop and combi-steam and pyrolytic double wall ovens. You'll fall in love with reams of soft-closing cabinetry, stone benchtops and the sweeping kitchen island/breakfast bar. The adjoining scullery is perfect for storing appliances and pantry items, and is found opposite a convenient 'E-nook', complete with a built-in desk, charging station and further storage.
The light-filled open-plan internal dining and living area overlooks the inviting alfresco and pool zone. Entertain family and friends in style with your built-in outdoor kitchen, encompassing a Weber gas BBQ, sink and ceiling fan. Relax and enjoy the tranquil ambience of your resort-style pool, surrounded by verdant landscaped gardens.
The resort-style master suite towards the rear of the home incorporates an enviable ensuite with an indulgent freestanding bathtub, twin vanities, a screenless shower with a ceiling-mounted rainhead and concealed WC. The fully customised walk-in robe/dressing room features an abundance of drawers, shelving and hanging space.
Just 250 metres from the river's edge, this idyllic position takes full advantage of the enviable riverside lifestyle and local amenities. Stroll to the Waratah Avenue shops and cafes, Dalkeith Primary School and several local parks and play spaces. Quiet and leafy, this location is also a stone's throw to Dalkeith Tennis and Bowling Clubs.
Secure this bespoke home for your family today - register your interest with Jody Fewster on 0414 688 988.
Features:
• Single level, 3/4 bed 2.5 bath luxury home
• Designed by Justin Everitt - Architect
• Built by Grandwood Homes by Zorzi in 2017
• Extra-wide internal doorways and hallways
• Massive 1,012 sqm block
• Theatre/activity room with built-in cabinetry (or 4th bedroom)
• High ceilings throughout
• No internal steps
• Office with custom built-in desk & cabinetry
• Premium German-made tapware
• Villeroy & Boch WCs and basins
• Extra-large powder room with designer pendant light
• 600mmx600mm marble-tiled flooring throughout
• Extra-wide, wheelchair accessible double lock-up garage with bike racks
• Masses of built-in cabinetry and storage throughout
• Luxury kitchen with integrated Miele appliances and engineered stone benchtops
• Smoked glass Alti feature pendant light in the dining area
• Fantastic alfresco area with travertine paving & built-in kitchen
• Full-height tiling to wet areas
• Daikin ducted reverse-cycle air conditioning (zoned for each room)
• Heated ChemiGem pool with liquid pool blanket and frameless glass balustrading
• LED downlights and strip lighting throughout
• Established landscaped gardens by Mondo Landscaping, including lemon and lime trees, frangipanis and magnolias
• 5kW solar panel system
• Zoned internal alarm and AV intercom
Location:
• 250m to the Swan River
• 650m to David Cruikshank Reserve
• 690m to Waratah Avenue shopping precinct
• 750m to Dalkeith Medical Centre
• 490m to Otto Point Reserve
• 540m to Dalkeith Primary School
• 3km to the Claremont Quarter
• 3km to Christ Church Grammar School
• 2.4km to Loreto Primary School
• 3.3km to Matilda Bay Reserve
* Photos and Floor plan available on request
* Chattels depicted or described are not included in the sale unless specified in the Offer and Acceptance.
Property features
-
Garages 2
Property snapshot by reiwa.com
This property at 150 Adelma Road, Dalkeith is a three bedroom, two bathroom house sold by Jody Fewster at Ray White Cottesloe | Mosman Park on 09 Feb 2022.
Looking to buy a similar property in the area? View other three bedroom properties for sale in Dalkeith or see other recently sold properties in Dalkeith.
Cost breakdown
-
Council rates: $4,546 / year
-
Water rates: $2,351 / year
Nearby schools
Dalkeith overview
Home to some of Perth's finest mansions, Dalkeith is an affluent western-suburb of Perth that basks in breathtaking views of the Swan River. Just six kilometres from Perth City, the beautiful leafy suburb is part of the City of Nedland's municipality. Characterised by impressive residential architecture, Dalkeith residents enjoy the very best of suburban living in close proximity to urban developments.
Life in Dalkeith
Visually breathtaking, Dalkeith is a stunning suburb with a truly enviable lifestyle. Primarily a residential area, there are beautiful parks and reserves to explore such as College Park and David Cruikshank Reserve, as well as local recreational facilities, like the Dalkeith Nedlands Junior Football Club, Dalkeith Tennis Club and the Dalkeith Nedlands Bowling Club. Dalkeith Primary School is the local school.





