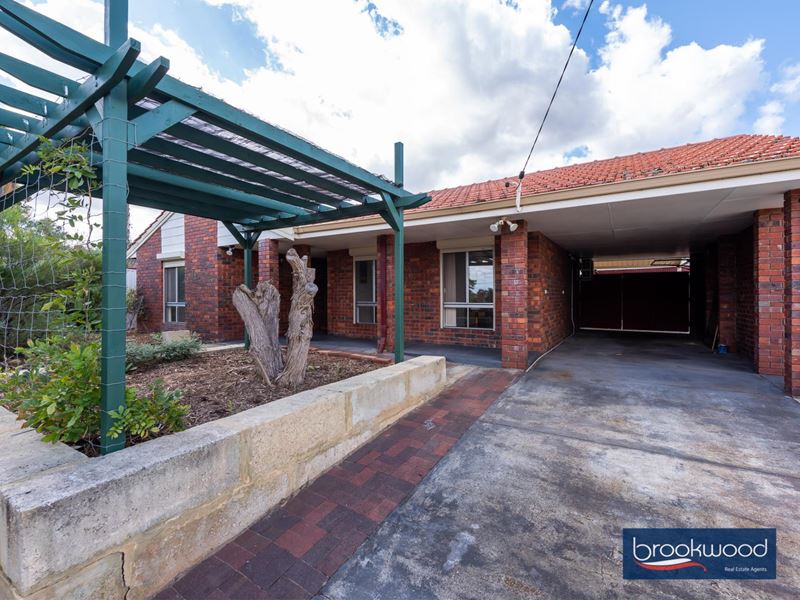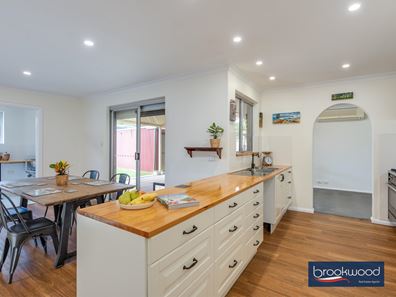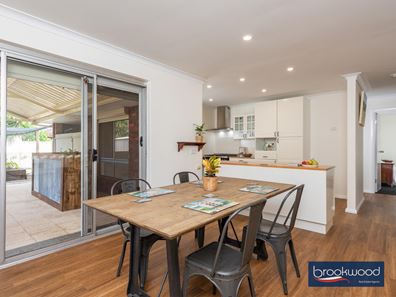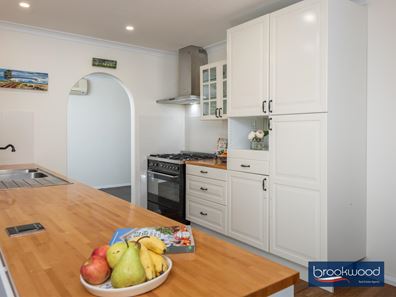BLOOM AND GROW
Nurture your family in a home that offers a large, bright living room, a modern, family-friendly kitchen/meals area and outdoor entertaining space surrounded by lawn and gardens. Automatic reticulation, a large shed with drive-in access and a family-friendly neighbourhood will put this home at the top of the list for young families and first home buyers.
3 bedrooms 1 bathroom
1981-built brick and tile
Bright family/dining room
Modern kitchen/meals
Gabled alfresco with bar
Automatic retic to gardens
Drive in shed chicken coop
Raised veggie beds citrus
684 sqm elevated block
Family neighbourhood
The front door of this well-presented home opens to a small foyer with an arched entry leading to the central living zone. This generous, carpeted space with ceiling fan and AC, wraps around to a big, bright galley-style kitchen with an abundance of storage and a 900 mm oven with a 6-burner hob. Creamy white cabinets, a timber benchtop, and an integrated breakfast bar fashion a family-friendly kitchen and adjoining meals area.
The main bedroom is arranged at the front of the floorplan with a sliding door to a lush private courtyard. Built-in robes, carpet, and a ceiling fan ensure this good-sized room is a welcoming parents’ retreat. Both junior rooms are fitted with built-in robes and enjoy views of the backyard. The shared family bathroom includes a tub, shower, and vanity. A separate WC makes family life a little easier when everyone is getting ready for their day.
A sliding door links the meals area to a gabled, outdoor living zone with a built-in bar. This green oasis, edged with lawn and a row of thriving citrus trees, continues along the rear of the home to a series of raised veggie beds and more fruit trees. A chicken coop sits at the rear boundary with a run extending along the fence line behind the shed.
A picture-perfect first home with the best of foothills’ living: reticulated gardens with room to grow food and keep chickens, easy access to public transport, walking distance from Talbot Reserve, and a choice of local schools, shopping, and sports.
Plant your family here and watch them bloom.
To arrange an inspection of this property, call Jo Sheil – 0422 491 016.
Property features
-
Garages 1
Property snapshot by reiwa.com
This property at 15 Vanessa Way, Swan View is a three bedroom, one bathroom house sold by Jo Sheil at Brookwood Realty on 09 May 2022.
Looking to buy a similar property in the area? View other three bedroom properties for sale in Swan View or see other recently sold properties in Swan View.
Nearby schools
Swan View overview
Bound by the Railway Reserves Heritage Trail in the south and the railway line in the west, Swan View is an established suburb. Its land area spans six square kilometres and falls within the Shire of Mundaring and the City of Swan precincts. The suburbs most significant development occurred during the 1970s and 1980s, but has remained relatively stable since the early 1990s.
Life in Swan View
Parks are in abundance in Swan View, with plenty of open public space available for residents to explore and enjoy such as the John Forrest National Park and Brown Park. The Swan View Shopping Centre services the immediate grocery and amenities needs of locals, while the Brown Park Community Centre provides a recreational outlet. Swan View Primary School and Swan View High School are the local schools.





