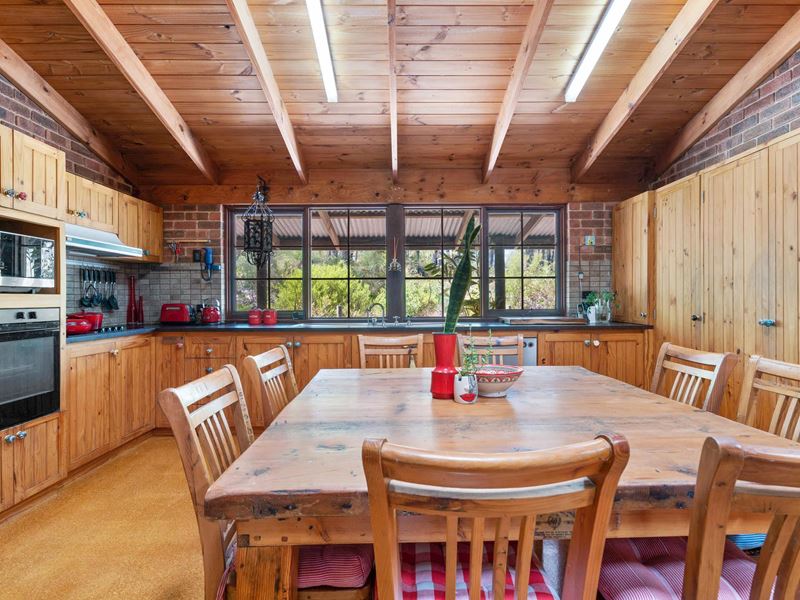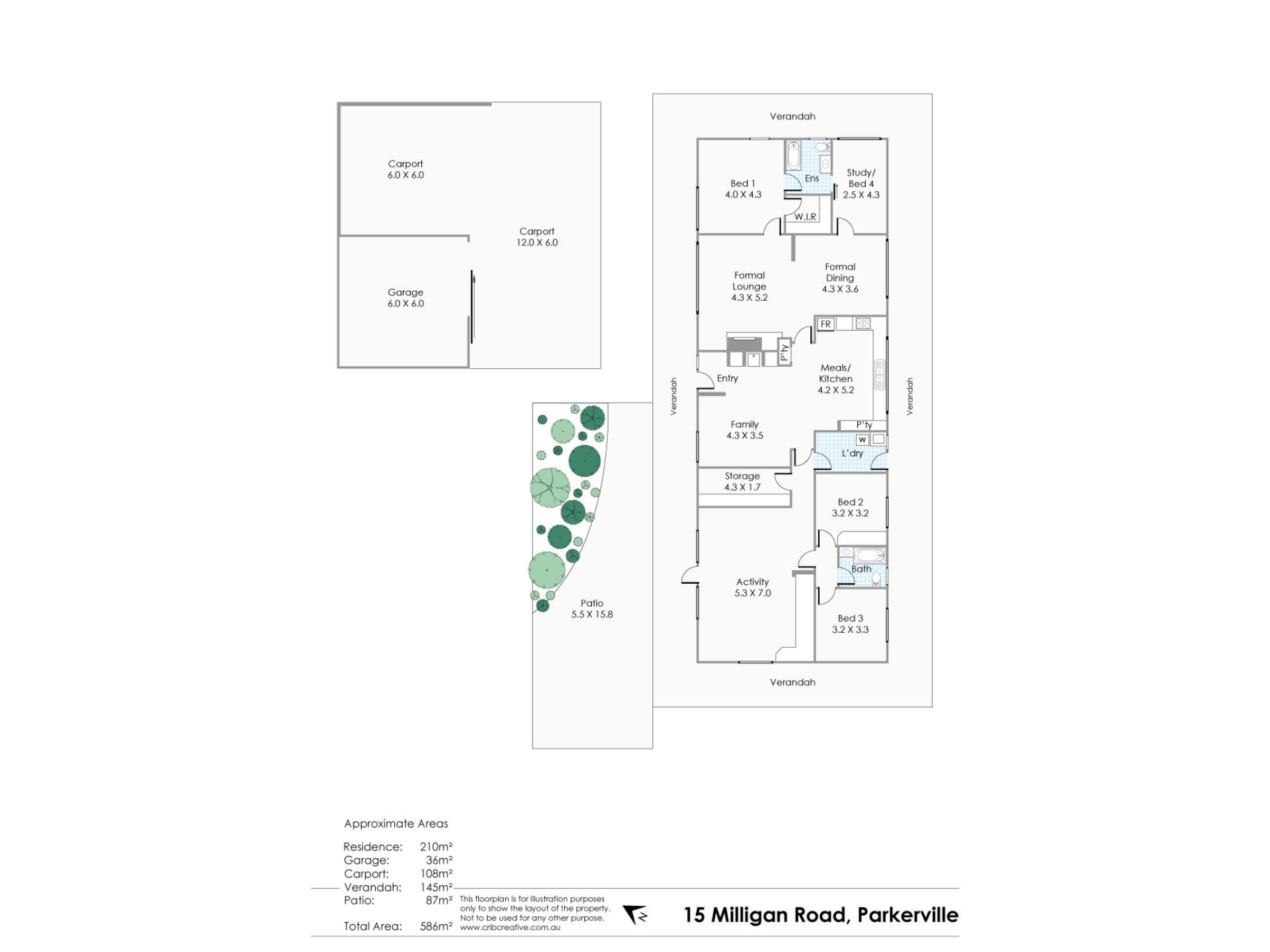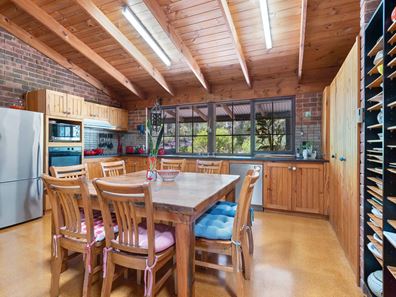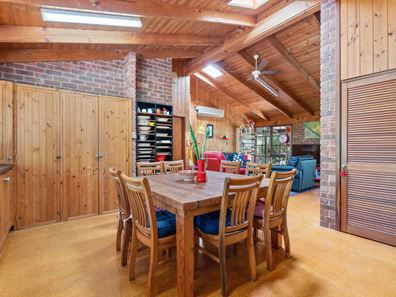A Home With Heart
This home is currently available for private inspections only. Please contact Randi Macpherson on 0408 559 247 to schedule a viewing.
Built in 1983 and enjoyed by only one owner, this home reflects the era in which it was first crafted and has been very well maintained. It's perfect as it is and is ready for a new family to simply move in and enjoy! Charming and quirky features include mismatched ornamental knobs on the kitchen cupboards, exposed brick walls, and sweet leadlight window accents. If you were really keen on a makeover, this home will lend it's gorgeous bones to some contemporary styling, too.
Sectioned into a master wing and a junior wing (best idea for family homes ever, we think!), it allows seclusion for parents and independence for kids. The master wing offers retreat vibes with its own living area and ensuite, plus a 4th bedroom which can double as study or nursery. The junior wing includes 2 bedrooms and a large activity room so kids can have rowdy sleepovers and playdates to their heart's content! The kitchen and living room are at the centre of the house and are a natural gathering place for the whole family and a focal point for entertaining.
The house is nestled at the back of a 5 acre native bush block that offers privacy and seclusion. Located at the end of a peaceful cul de sac, it features dual access via Milligan Road and a gated entry from Riley Road. The yard already features a rainwater tank, powered workshop, and a 4 car carport, yet there's loads more potential for add-ons such as a granny flat or studio, a pool, veggie garden, or a chook pen. Situated halfway between Parkerville and Stoneville you'll enjoy easy access to shops, schools, and reserves.
Features include:
3 bedrooms
Plus study (or optional 4th bedroom/nursery)
2 bathrooms
Open living room and eat-in kitchen area
Kitchen features pine cabinetry and ample pantry space
Large fridge and microwave recess
Electric hotplate, wall oven, Asko dishwasher, and rain water tap
Formal living room and dining room
Junior wing with activity room
Massive storage closet
Cork floors, exposed brick, and pine-lined raked ceilings
Skylights and beautiful leadlight window features
2 slow-combustion fireplaces
2 Reverse cycle air-conditioning units plus multiple ceiling fans throughout
Alarm system and security screened doors
Covered wrap-around verandah with gabled-roof alfresco entertaining
20,000 gallon rainwater tank with petrol pump
Bore water and scheme drinking water
Rooftop sprinkler system
Automatic reticulation
Large powered workshop with storage area and 4-car carport
Plenty of room for a future studio, granny flat, or tennis court
1983 built brick and iron home
1.91 ha private block located at the end of a cul-de-sac
This cosy family home is wonderfully versatile. Call Randi Macpherson on 0408 559 247 to find out more or to organise a private viewing.
Property features
-
Air conditioned
-
Garages 1
-
Carports 6
-
Toilets 1
-
Lounge
-
Dining
Property snapshot by reiwa.com
This property at 15 Milligan Road, Parkerville is a four bedroom, two bathroom house sold by Randi Macpherson at Earnshaws Real Estate on 11 Apr 2020.
Looking to buy a similar property in the area? View other four bedroom properties for sale in Parkerville or see other recently sold properties in Parkerville.
Nearby schools
Parkerville overview
Are you interested in buying, renting or investing in Parkerville? Here at REIWA, we recognise that choosing the right suburb is not an easy choice.
To provide an understanding of the kind of lifestyle Parkerville offers, we've collated all the relevant market information, key facts, demographics and statistics to help you make a confident and informed decision.
Our interactive map allows you to delve deeper into this suburb and locate points of interest like transport, schools and amenities. You can also see median and current sales prices for houses and units, as well as sales activity and growth rates.





