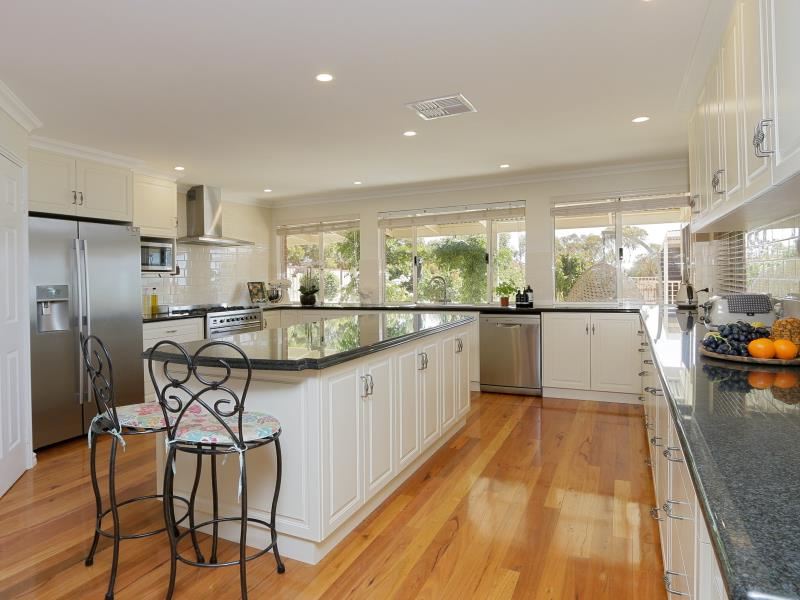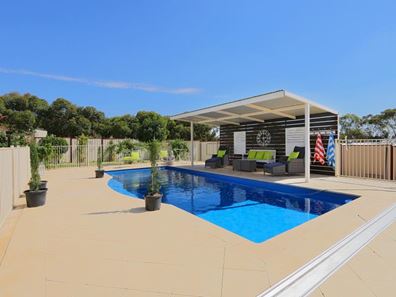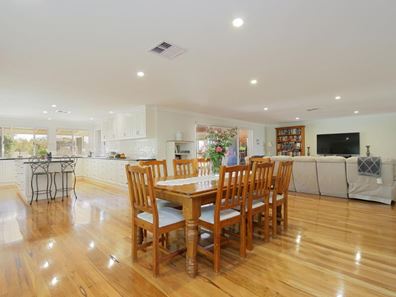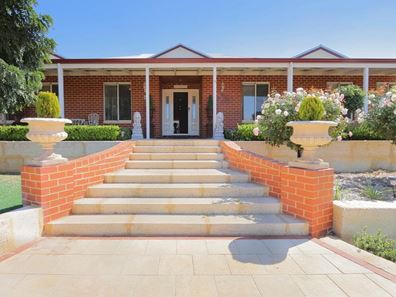Outstanding Property and Grounds
The Sellers will be considering all offers presented no later than Thursday 15th October 2020 (unless sold beforehand). Information Memorandum available to qualified Buyers.
This home and property offers you all the conveniences and luxury you can imagine. You have a sprawling brick and iron four bedroom, three bathroom, three toilet home with multiple living areas inside/outside with a floor area of approximately 348 m2 plus garage, alfresco and verandas totalling approximately 621 m2 of tastefully designed living.
The anticipation of what is about to unfold starts from the time you open the front door. The hallway is the gateway to the home with warm black butt timber flooring with light painted walls, setting the scene for the remainder of the home.
A study is located off the main hallway as is the master suite. The master bedroom is luxury with carpet, double walk in robes, ensuite with floor to ceiling tiles, double basins, shower and separate toilet.
Into the main living, dining and kitchen areas which are awash in natural light with the continuation of the black butt flooring throughout. This space is very generous in size with views to the outdoor entertaining areas, bringing the outside in.
The kitchen is nicely appointed with an abundance of bench and cupboard space plus a pantry. The benches are granite and all draws and cupboards are soft closing. Appliance's include a Fisher and Paykel dishwasher, Smeg 900 mm gas cook-top and electric oven and room for a double fridge/freezer plumbed for water.
To the opposite side of the home where you have a theatre room, then the bedroom wing of the home which consists of three very good sized bedrooms, activity room all carpeted, family bathroom, laundry and numerous storage areas.
Let's start with the largest of the three bedrooms which is at the front of the home, this bedroom has a walk-in robe plus an ensuite with a separate toilet, ideal as a guest room.
Bedrooms two and three are large enough for queen sized beds and have full length built in robes with opaque sliding doors. The family bathroom is as stylish as the master ensuite with floor to ceiling tiles, double vanity, separate full length bath and large shower. For convenience, a separate powder room toilet is located in the hallway.
The laundry has an array of benches, storage and hanging areas, you also have a walk in linen press along the hallway, storage is not an issue in this property. Another added extra is the outside store room off the laundry which is also plumbed for water.
For the entertainers, the Alfresco area will not disappoint, the area is decked with the ceiling lined in pine, the entire area is enclosed with sliding glass doors and blinds, you will use this area all year round. The pool area would not be out of place in a resort, a salt pool with solar heating and gazebo.
The house is fenced off from the remainder of the block which allows for more privacy and ease of management of the grounds of the property. The gardens are established and fully reticulated with the perimeter trees, being fruit trees and ornament's plus the roses, watered via a grey water system.
Access to the rear of the block is via either side of the home. To the rear of the block is where the 170,000 litre water tanks are located, the home is plumbed to use either rain water or mains water, with a simple turn of a handle you can use either rain water or mains water. A garden shed plus a workshop shed complete with concrete floor, powered, plumbed in for hot water and is insulated, many an hour will be spent tinkering away in this workshop.
This property has so many extra's, two ducted Fujitsu reverse cycle air conditioning units, zoned for each room, 5kw solar panels, solar hot water system, fully reticulated gardens, larger than most double garage with access into the main living area of the home. The property has been set up to ensure running costs are kept to a minimum, which the owners have been able to achieve.
Imagine the enjoyment this property will give the new owners, phone to make a private appointment to inspect this superb property.
An information memorandum is available with further details of the property.
Property features
-
Below ground pool
-
Air conditioned
-
Garages 2
-
Toilets 3
Property snapshot by reiwa.com
This property at 15 Loton Dr, Northam is a four bedroom, three bathroom house sold by Michelle Allardyce at Elders Real Estate on 21 Sep 2020.
Looking to buy a similar property in the area? View other four bedroom properties for sale in Northam or see other recently sold properties in Northam.
Nearby schools
Northam overview
Are you interested in buying, renting or investing in Northam? Here at REIWA, we recognise that choosing the right suburb is not an easy choice.
To provide an understanding of the kind of lifestyle Northam offers, we've collated all the relevant market information, key facts, demographics and statistics to help you make a confident and informed decision.
Our interactive map allows you to delve deeper into this suburb and locate points of interest like transport, schools and amenities.




